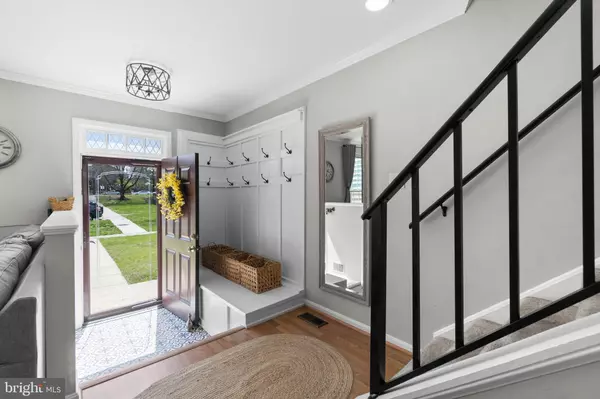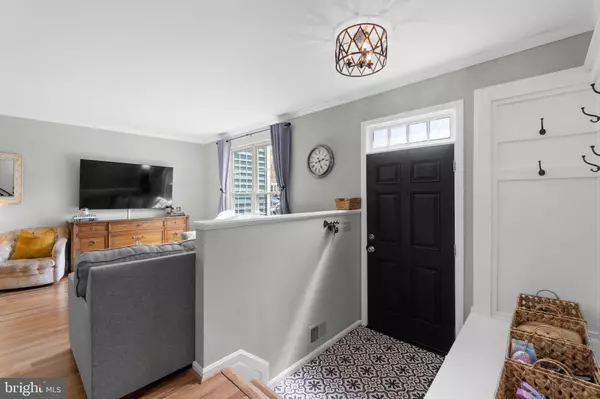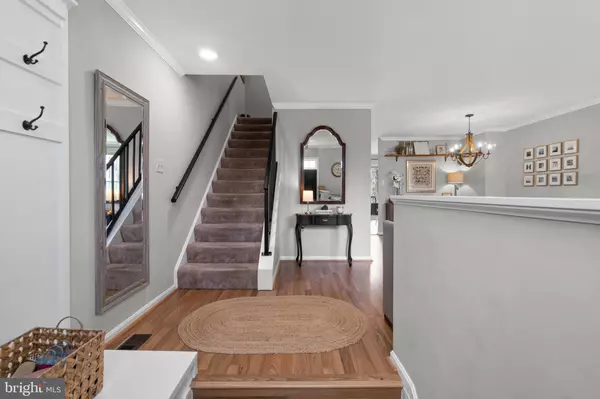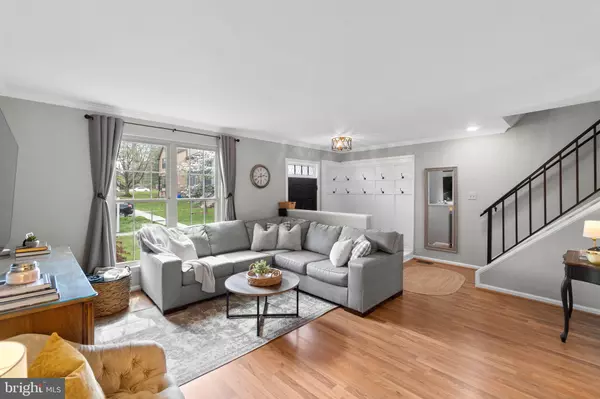$447,000
$389,000
14.9%For more information regarding the value of a property, please contact us for a free consultation.
9096 BRYANT AVE Laurel, MD 20723
3 Beds
4 Baths
2,040 SqFt
Key Details
Sold Price $447,000
Property Type Townhouse
Sub Type Interior Row/Townhouse
Listing Status Sold
Purchase Type For Sale
Square Footage 2,040 sqft
Price per Sqft $219
Subdivision Pilgrims Ridge
MLS Listing ID MDHW2013778
Sold Date 06/01/22
Style Colonial
Bedrooms 3
Full Baths 2
Half Baths 2
HOA Fees $53/qua
HOA Y/N Y
Abv Grd Liv Area 1,360
Originating Board BRIGHT
Year Built 1986
Annual Tax Amount $4,138
Tax Year 2021
Lot Size 2,700 Sqft
Acres 0.06
Property Description
Tucked away on a private cul-de-sac, this well maintained townhome features 3 bedrooms, 2 full baths & 2 half baths. The entrance foyer features a custom built-in bench with wall-hooks and luxury vinyl floor, Living and Dining rooms, updated kitchen with stainless appliances (new dishwasher, February 2022), Corian countertops, breakfast room and access to Deck (installed in 2013 and stained in 2021 and privacy lattice wall installed in 2020). The second floor includes a primary bedroom with double closet with rubbermaid closet enhancers, adjoining primary bathroom, 2 additional bedrooms and hall bathroom. The walk-out lower level features a recreation room/possible 4th bedroom with a wood burning fireplace, half bathroom, closet, and access private fenced-in backyard with pea gravel patio and fire-pit. Updates include: HVAC system replaced in 2019, new Water Heater (2021), updated windows and sliding glass doors, updated lighting throughout, Hardiplank siding on front and right exterior, Newly installed backyard fence and grill shack (Fall, 2021), Sump Pump and waterproofing system installed September 2021. Also close to the neighborhood playground, easy commute to NSA, Ft. Meade and JHAPL, Convenient to I-95, 216, 32 and 29. Howard Co Schools! Must see!
Owner/Agent. Seller prefers June 1st closing date. No need for a rent-back.
Location
State MD
County Howard
Zoning RSC
Direction Southwest
Rooms
Other Rooms Living Room, Dining Room, Primary Bedroom, Bedroom 2, Bedroom 3, Kitchen, Family Room, Foyer, Breakfast Room, Laundry, Storage Room, Utility Room, Bathroom 2, Primary Bathroom, Half Bath
Basement Rear Entrance, Fully Finished, Heated, Improved, Walkout Level, Daylight, Full, Sump Pump, Water Proofing System
Interior
Interior Features Kitchen - Eat-In, Kitchen - Country, Combination Kitchen/Dining, Primary Bath(s), Upgraded Countertops, Floor Plan - Traditional, Attic, Built-Ins, Ceiling Fan(s), Crown Moldings, Tub Shower
Hot Water Electric
Heating Heat Pump(s), Forced Air
Cooling Ceiling Fan(s), Central A/C
Flooring Laminate Plank, Luxury Vinyl Tile, Ceramic Tile, Carpet
Fireplaces Number 1
Fireplaces Type Fireplace - Glass Doors, Wood, Mantel(s)
Equipment Dishwasher, Dryer, Exhaust Fan, Microwave, Refrigerator, Washer, Water Heater, Oven/Range - Electric, Disposal
Fireplace Y
Window Features Screens,Double Hung
Appliance Dishwasher, Dryer, Exhaust Fan, Microwave, Refrigerator, Washer, Water Heater, Oven/Range - Electric, Disposal
Heat Source Electric
Laundry Basement, Dryer In Unit
Exterior
Garage Spaces 2.0
Parking On Site 2
Fence Fully, Privacy, Wood
Amenities Available Common Grounds, Tot Lots/Playground
Water Access N
View Trees/Woods
Roof Type Asphalt
Accessibility None
Road Frontage City/County
Total Parking Spaces 2
Garage N
Building
Story 3
Foundation Concrete Perimeter
Sewer Public Sewer
Water Public
Architectural Style Colonial
Level or Stories 3
Additional Building Above Grade, Below Grade
New Construction N
Schools
Elementary Schools Gorman Crossing
Middle Schools Murray Hill
High Schools Reservoir
School District Howard County Public School System
Others
HOA Fee Include Common Area Maintenance,Management,Reserve Funds,Snow Removal
Senior Community No
Tax ID 1406492509
Ownership Fee Simple
SqFt Source Assessor
Security Features Exterior Cameras
Acceptable Financing Cash, Conventional, FHA, VA
Listing Terms Cash, Conventional, FHA, VA
Financing Cash,Conventional,FHA,VA
Special Listing Condition Standard
Read Less
Want to know what your home might be worth? Contact us for a FREE valuation!

Our team is ready to help you sell your home for the highest possible price ASAP

Bought with Leisa H Hart • Long & Foster Real Estate, Inc.





