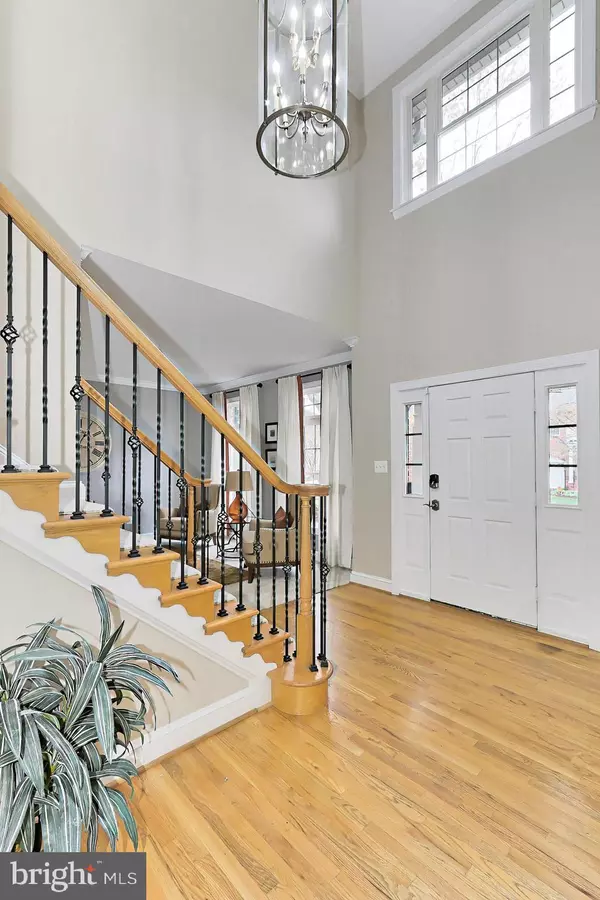$1,000,000
$949,950
5.3%For more information regarding the value of a property, please contact us for a free consultation.
47781 SAULTY DR Sterling, VA 20165
4 Beds
5 Baths
5,094 SqFt
Key Details
Sold Price $1,000,000
Property Type Single Family Home
Sub Type Detached
Listing Status Sold
Purchase Type For Sale
Square Footage 5,094 sqft
Price per Sqft $196
Subdivision Lowes Island
MLS Listing ID VALO2025118
Sold Date 06/02/22
Style Colonial
Bedrooms 4
Full Baths 4
Half Baths 1
HOA Fees $88/qua
HOA Y/N Y
Abv Grd Liv Area 3,790
Originating Board BRIGHT
Year Built 1999
Annual Tax Amount $8,040
Tax Year 2022
Lot Size 8,276 Sqft
Acres 0.19
Property Description
If you are looking for the perfect home in the Lowes Island neighborhood, you have found it...Welcome home to 47781 Saulty Drive! Incredibly remodeled (2008) to create a distinctive 4-bedroom with 3 full bathrooms upstairs with laundry area. Also, a gorgeous sunroom from the open eat-in kitchen area, 1st-floor office, and the convenience of a mudroom/welcome center off the garage make this home a rare find!
Perfect for entertaining - the open updated kitchen with the tiered center island/breakfast bar that provides an additional working surface plus the built-in desk/coffee bar area! Plus, the benefits of a gas stove with a center griddle and 2 ovens and plenty of cabinets and pantry space.
Enjoy the relaxing and cozy family room where you can unwind in front of the gas fireplace or step into the spectacular sunroom addition with a wall of windows delivering panoramic views - all of this space is perfect for large gatherings with friends or family. Easy flow and access to the custom slate patio ready for your cookouts or BB-Qs and an evening fire pit!
Upstairs, the gracious primary suite boasts a soaring vaulted ceiling, separate sitting area, a walk-in closet with custom shelving, and a luxurious en suite bath highlighted by dual vanities, sumptuous soaking tub, water closet, and separate shower - the finest in personal pampering! Down the hall, three additional bright and cheerful bedrooms share access to two beautifully appointed hall baths.
Enjoy the flexibility of this floorplan with a lower level den/5th room, wet bar area, extra storage area, and full bath. The extra high ceilings and so much space for a great rec. room, media room, or home gym, along with the sunlight from the walk-up French doors adds to all the value of this exceptional home!
Be sure not to miss the extra tall ceiling in the 2-car garage with all the wall storage system to convey. Most recent updates include new roof (2015) with a transferable warranty (see documents). New HVAC was installed in 2017. New 75 gal. water heater in 2019. Lower level new carpet 2022.
All these wonderful features plus the sought-after school pyramid make this home exceptional! Everyone can take advantage of all the wonderful amenities of the Cascades/Lowes Island community including the outdoor pools, sports courts, community centers, and nature trails with easy access to the Potomac River; commuters love the easy access to Algonkian Parkway and Routes 7 & 28; nature enthusiasts enjoy spending weekends at nearby Algonkian Regional Park; and shoppers appreciate the variety of nearby shopping and dining choices located in every direction including Reston Town Center, Cascades Overlook, and One Loudontheres something here for everyone! For luxury living in a vibrant location, youve found it.
Welcome home!
Location
State VA
County Loudoun
Zoning PDH4
Rooms
Other Rooms Living Room, Dining Room, Primary Bedroom, Bedroom 2, Bedroom 3, Bedroom 4, Kitchen, Family Room, Den, Breakfast Room, Sun/Florida Room, Laundry, Mud Room, Office, Recreation Room
Basement Walkout Stairs, Partially Finished
Interior
Interior Features Breakfast Area, Family Room Off Kitchen, Kitchen - Island, Dining Area, Primary Bath(s), Wood Floors, Floor Plan - Traditional
Hot Water Natural Gas
Heating Forced Air, Humidifier, Zoned
Cooling Central A/C, Zoned
Flooring Hardwood
Fireplaces Number 1
Fireplaces Type Fireplace - Glass Doors, Gas/Propane
Equipment Dishwasher, Disposal, Icemaker, Refrigerator, Washer, Water Heater, Dryer, Oven/Range - Gas, Stove
Fireplace Y
Window Features Double Pane
Appliance Dishwasher, Disposal, Icemaker, Refrigerator, Washer, Water Heater, Dryer, Oven/Range - Gas, Stove
Heat Source Natural Gas
Laundry Upper Floor
Exterior
Parking Features Garage Door Opener
Garage Spaces 2.0
Fence Rear, Split Rail
Amenities Available Basketball Courts, Bike Trail, Community Center, Exercise Room, Jog/Walk Path, Pool - Outdoor, Tennis Courts, Tot Lots/Playground
Water Access N
Roof Type Fiberglass
Street Surface Black Top
Accessibility None
Road Frontage State
Attached Garage 2
Total Parking Spaces 2
Garage Y
Building
Story 3
Foundation Concrete Perimeter
Sewer Public Sewer
Water Public
Architectural Style Colonial
Level or Stories 3
Additional Building Above Grade, Below Grade
Structure Type 9'+ Ceilings,Vaulted Ceilings
New Construction N
Schools
Elementary Schools Lowes Island
Middle Schools Seneca Ridge
High Schools Dominion
School District Loudoun County Public Schools
Others
HOA Fee Include Common Area Maintenance,Management,Pool(s),Recreation Facility,Reserve Funds,Trash
Senior Community No
Tax ID 006406309000
Ownership Fee Simple
SqFt Source Estimated
Special Listing Condition Standard
Read Less
Want to know what your home might be worth? Contact us for a FREE valuation!

Our team is ready to help you sell your home for the highest possible price ASAP

Bought with Christopher S Perkins • CENTURY 21 New Millennium





