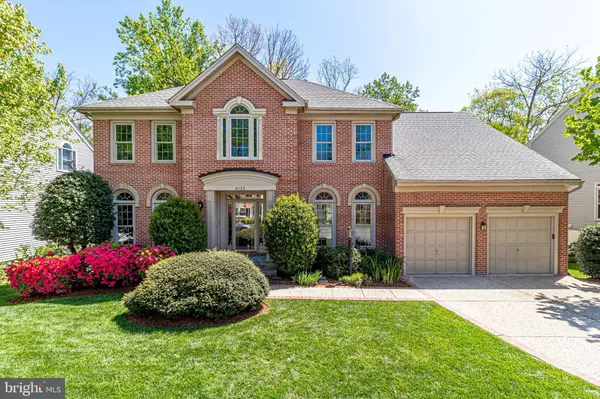$1,057,000
$975,000
8.4%For more information regarding the value of a property, please contact us for a free consultation.
8132 RIDGE CREEK WAY Springfield, VA 22153
4 Beds
3 Baths
3,070 SqFt
Key Details
Sold Price $1,057,000
Property Type Single Family Home
Sub Type Detached
Listing Status Sold
Purchase Type For Sale
Square Footage 3,070 sqft
Price per Sqft $344
Subdivision Springfield Glen
MLS Listing ID VAFX2065020
Sold Date 06/03/22
Style Colonial
Bedrooms 4
Full Baths 2
Half Baths 1
HOA Fees $55/qua
HOA Y/N Y
Abv Grd Liv Area 3,070
Originating Board BRIGHT
Year Built 1991
Annual Tax Amount $9,487
Tax Year 2021
Lot Size 7,585 Sqft
Acres 0.17
Property Description
One owner home for sale in the rarely available Springfield Glen community. Enjoy the parkland treetop views in this private sanctuary, while still in an established community close to amenities and commuter routes - you really can have it all! Walking trails through the park in your backyard. Flooded with natural light, vaulted ceilings with skylights, large deck for entertaining and al fresco dining. Very well maintained by original owners who took care of every detail over the years. Recently updated kitchen with quartz countertops, freshly painted throughout, new fixtures and new carpets. Two story foyer, open eat-in kitchen, and family room with an updated wet bar, large office space on main level + formal living room and formal dining room. Hardwoods on the main level. Over 3,000 sq ft of finished space, as well as another 1,300+ square feet of "blank canvas" in the walkout lower level ready to be finished with a bedroom, rec room, office, pool table, bar (already plumbed), bathroom (already plumbed)...almost anything your imagination can manifest. 2 Car Garage with extra storage space, and high ceilings. Check out the virtual walkthrough tour and floor plans. Minutes to groceries, shopping, restaurants, Fairfax Co Pkwy, 95, 123 and VRE (HUNT VALLEY ELEM, IRVING MIDDLE, WEST SPRINGFIELD HIGH) OFFER DEADLINE MONDAY, 5/9 NOON
Location
State VA
County Fairfax
Zoning 302
Rooms
Basement Daylight, Full
Interior
Hot Water Natural Gas
Heating Forced Air
Cooling Central A/C
Fireplaces Number 1
Fireplace Y
Heat Source Natural Gas
Exterior
Parking Features Garage - Front Entry, Additional Storage Area, Inside Access
Garage Spaces 2.0
Water Access N
View Park/Greenbelt, Trees/Woods
Accessibility None
Attached Garage 2
Total Parking Spaces 2
Garage Y
Building
Story 3
Foundation Permanent, Concrete Perimeter
Sewer Public Sewer
Water Public
Architectural Style Colonial
Level or Stories 3
Additional Building Above Grade, Below Grade
New Construction N
Schools
Elementary Schools Hunt Valley
Middle Schools Irving
High Schools West Springfield
School District Fairfax County Public Schools
Others
HOA Fee Include Common Area Maintenance,Management,Reserve Funds,Snow Removal,Trash
Senior Community No
Tax ID 0982 19 0034A
Ownership Fee Simple
SqFt Source Assessor
Acceptable Financing Cash, Conventional, Negotiable, VA
Listing Terms Cash, Conventional, Negotiable, VA
Financing Cash,Conventional,Negotiable,VA
Special Listing Condition Standard
Read Less
Want to know what your home might be worth? Contact us for a FREE valuation!

Our team is ready to help you sell your home for the highest possible price ASAP

Bought with Rong H Hu • Samson Properties




