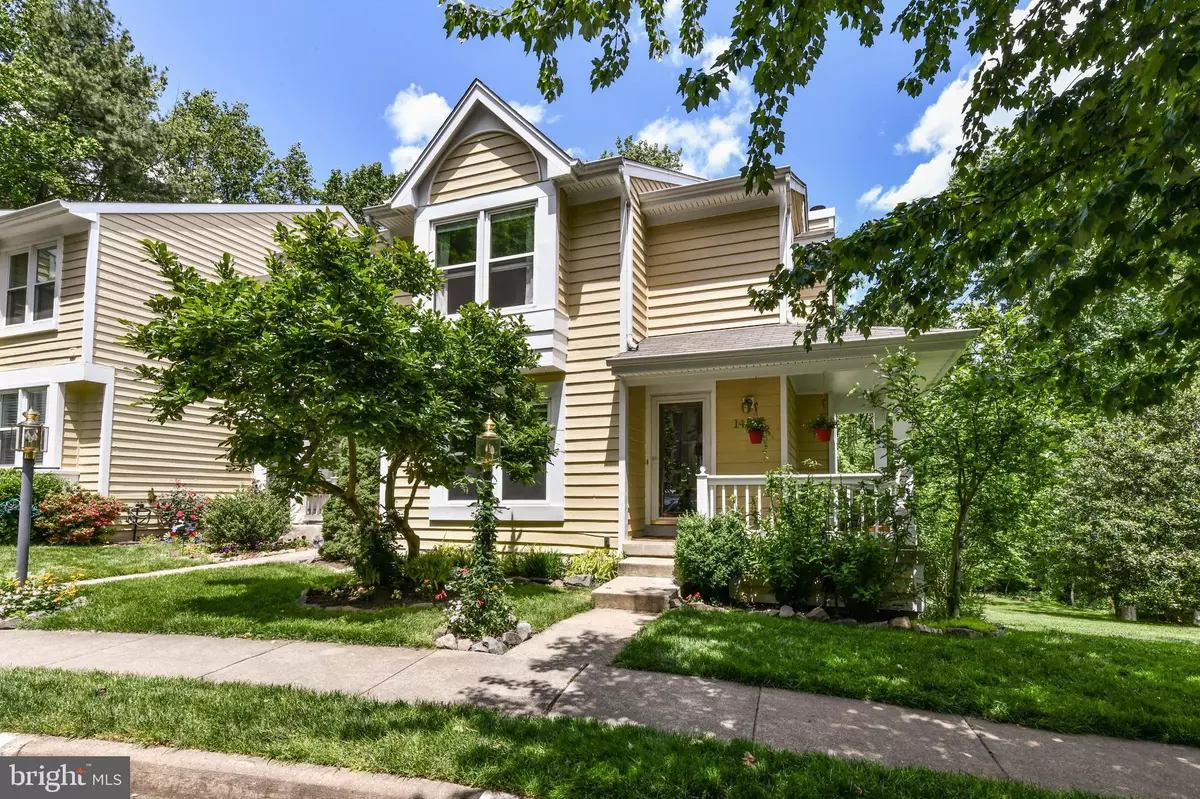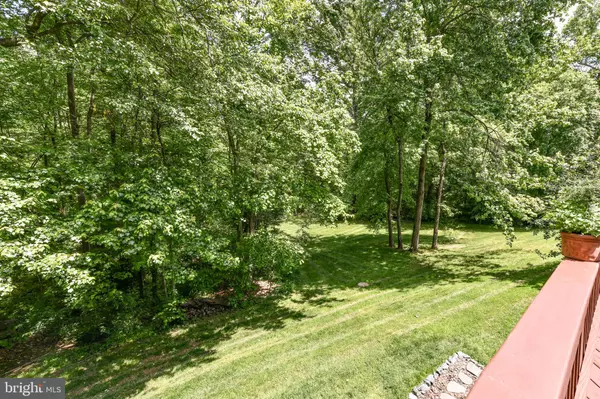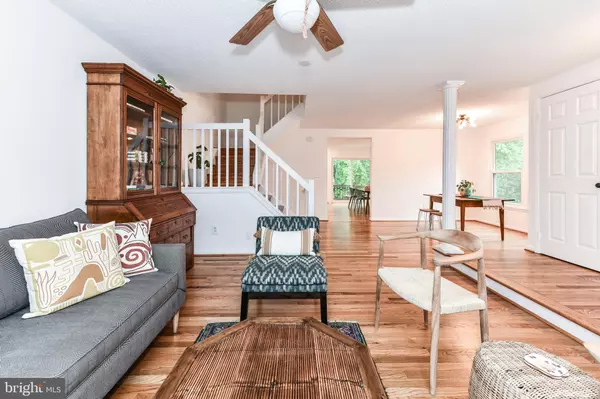$620,000
$599,900
3.4%For more information regarding the value of a property, please contact us for a free consultation.
1407 NEWPORT SPRING CT Reston, VA 20194
3 Beds
4 Baths
2,061 SqFt
Key Details
Sold Price $620,000
Property Type Townhouse
Sub Type End of Row/Townhouse
Listing Status Sold
Purchase Type For Sale
Square Footage 2,061 sqft
Price per Sqft $300
Subdivision Newport Springs
MLS Listing ID VAFX2065536
Sold Date 06/10/22
Style Contemporary
Bedrooms 3
Full Baths 3
Half Baths 1
HOA Fees $195/qua
HOA Y/N Y
Abv Grd Liv Area 1,552
Originating Board BRIGHT
Year Built 1989
Annual Tax Amount $6,622
Tax Year 2021
Lot Size 2,074 Sqft
Acres 0.05
Property Description
Calling all nature lovers!! Welcome home to this sought after Newport Spring neighborhood in North Reston that has a direct connection to the Reston trail network! This charming 3 level end unit townhouse with a wrap-around porch offers 3 bedrooms, 3 full bathrooms with a walkout basement overlooking an abundance of nature and mature trees. Enjoy fantastic views from the freshly painted deck (perfect for grilling) or the custom patio and listen to the wildlife while enjoying your morning coffee. You will fall in love with the gleaming hardwoods, fresh crisp paint throughout, remodeled powder room (2021), new HVAC with Ecobee thermostat (2021), roof/gutters (2014), freshly painted exterior and deck (2021), and custom basement build-in cabinets for extra storage. The eat in kitchen with a breakfast area and a cozy fireplace will delight the home chef and family gatherings. Enjoy the easy layout with a separate dining area off the kitchen and comfortable living room. The primary suite boasts a cathedral ceiling, recessed lighting, large walk-in closet, glass framed shower, dual sink, ample counter space and storage, with a fan and gorgeous hardwood flooring. Sun fills the secondary bedrooms with natural light that are connected by pocket doors. Read a book on your custom built window seat! A fun secondary full bathroom finishes the upper level. The finished lower level offers a recreation room with a convenient full bathroom, built-in bookshelves, laundry and storage room with full size washer and dryer, and tons of storage. Pride of ownership shows throughout this gorgeous home.
Walk to North Point Shopping Center with a grocery store, eateries, banks, coffee, ice cream and more! Walking distance to the elementary school, a bike rental station and within miles of Baron Cameron Park and Reston Town Center. A short drive to the Metro, IAD, and easy access to all major commuter routes.
Location
State VA
County Fairfax
Zoning 372
Rooms
Other Rooms Living Room, Dining Room, Primary Bedroom, Bedroom 2, Bedroom 3, Kitchen, Family Room, Foyer, Recreation Room, Bathroom 2, Bathroom 3, Primary Bathroom
Basement Rear Entrance, Fully Finished, Walkout Level
Interior
Interior Features Family Room Off Kitchen, Kitchen - Table Space, Combination Dining/Living, Built-Ins, Upgraded Countertops, Primary Bath(s), Wood Floors, Ceiling Fan(s), Carpet, Kitchen - Gourmet, Walk-in Closet(s)
Hot Water Electric
Heating Heat Pump(s)
Cooling Central A/C, Ceiling Fan(s)
Flooring Hardwood, Carpet
Fireplaces Number 1
Fireplaces Type Fireplace - Glass Doors
Equipment Built-In Microwave, Dryer, Washer, Dishwasher, Disposal, Refrigerator, Stove
Fireplace Y
Appliance Built-In Microwave, Dryer, Washer, Dishwasher, Disposal, Refrigerator, Stove
Heat Source Electric
Laundry Basement
Exterior
Exterior Feature Deck(s), Patio(s), Porch(es)
Parking On Site 2
Amenities Available Common Grounds, Pool - Indoor, Pool - Outdoor, Recreational Center, Soccer Field, Tennis Courts, Tot Lots/Playground, Club House, Community Center, Dog Park, Exercise Room, Jog/Walk Path, Lake, Water/Lake Privileges
Water Access N
Accessibility None
Porch Deck(s), Patio(s), Porch(es)
Garage N
Building
Lot Description Backs - Open Common Area, Backs to Trees
Story 3
Foundation Concrete Perimeter
Sewer Public Sewer
Water Public
Architectural Style Contemporary
Level or Stories 3
Additional Building Above Grade, Below Grade
Structure Type Vaulted Ceilings
New Construction N
Schools
Elementary Schools Armstrong
Middle Schools Herndon
High Schools Herndon
School District Fairfax County Public Schools
Others
HOA Fee Include Management,Reserve Funds,Road Maintenance,Snow Removal,Trash,Common Area Maintenance,Lawn Maintenance,Pool(s),Recreation Facility
Senior Community No
Tax ID 0114 12030017
Ownership Fee Simple
SqFt Source Assessor
Special Listing Condition Standard
Read Less
Want to know what your home might be worth? Contact us for a FREE valuation!

Our team is ready to help you sell your home for the highest possible price ASAP

Bought with Shelley S Lawrence • Coldwell Banker Realty





