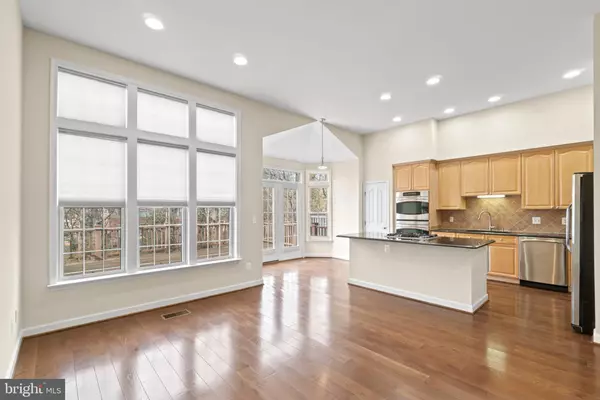$885,000
$899,000
1.6%For more information regarding the value of a property, please contact us for a free consultation.
1913 LOGAN MANOR DR Reston, VA 20190
4 Beds
4 Baths
2,589 SqFt
Key Details
Sold Price $885,000
Property Type Townhouse
Sub Type Interior Row/Townhouse
Listing Status Sold
Purchase Type For Sale
Square Footage 2,589 sqft
Price per Sqft $341
Subdivision West Market
MLS Listing ID VAFX2062414
Sold Date 06/15/22
Style Contemporary,Traditional
Bedrooms 4
Full Baths 3
Half Baths 1
HOA Fees $124/mo
HOA Y/N Y
Abv Grd Liv Area 1,989
Originating Board BRIGHT
Year Built 1999
Annual Tax Amount $11,369
Tax Year 2021
Lot Size 2,340 Sqft
Acres 0.05
Property Description
RARE FOUR LEVEL 4 BEDROOM/3.5 BATH LUXURY BRICK TOWNHOME WITHIN WALKING DISTANCE TO RESTON TOWN CENTER! THIS HOME HAS IT ALL! UPDATED VAULTED KITCHEN W/ ISLAND, GRANITE COUNTERS, SS APPLIANCES, CUSTOM BACKSPLASH AND MORE! KITCHEN OPENS TO A FAMILY ROOM W/ 2 SIDED FIREPLACE THAT BACKS TO A FORMAL LIVING/DINING AREA! THERE'S A LARGE DECK OFF THE KITCHEN LEVEL. UPSTAIRS YOU'LL FIND A VAULTED MASTER SUITE W/ WALK IN CLOSET AND LUX BATH COMPLETE W/ SEAMLESS GLASS SHOWER AND DUAL SINKS! THERE ARE 2 ADDITIONAL BEDROOMS THAT SHARE A FULL BATH AND LAUNDRY ON THIS LEVEL. THE 2 CAR GARAGE LEVEL FEATURES A LARGE LIVING AREA THAT COULD BE PERFECT AS A HOME OFFICE OR ADDITIONAL LIVING SPACE. THE LOWER LEVEL WALKS OUT TO PATIO AND FEATURES A 4TH BEDROOM AND FULL BATH! NEUTRAL COLORS AND WELL MAINTAINED THROUGHOUT!
Location
State VA
County Fairfax
Zoning 372
Rooms
Other Rooms Living Room, Dining Room, Primary Bedroom, Bedroom 2, Bedroom 3, Bedroom 4, Kitchen, Game Room, Family Room, Foyer, In-Law/auPair/Suite, Laundry
Basement Full, Fully Finished, Walkout Level
Interior
Interior Features Family Room Off Kitchen, Kitchen - Gourmet, Breakfast Area, Kitchen - Island, Kitchen - Table Space, Dining Area, Kitchen - Eat-In, Primary Bath(s), Built-Ins, Chair Railings, Crown Moldings, Upgraded Countertops, Window Treatments, Wood Floors, Recessed Lighting, Floor Plan - Open
Hot Water Natural Gas
Heating Central, Forced Air
Cooling Central A/C, Ceiling Fan(s)
Flooring Ceramic Tile, Hardwood, Carpet
Fireplaces Number 1
Fireplaces Type Fireplace - Glass Doors
Equipment Cooktop, Disposal, Dishwasher, Dryer, Exhaust Fan, Icemaker, Microwave, Oven - Double, Oven - Self Cleaning, Oven - Wall, Oven/Range - Gas, Refrigerator, Washer
Fireplace Y
Window Features Bay/Bow,Palladian
Appliance Cooktop, Disposal, Dishwasher, Dryer, Exhaust Fan, Icemaker, Microwave, Oven - Double, Oven - Self Cleaning, Oven - Wall, Oven/Range - Gas, Refrigerator, Washer
Heat Source Natural Gas
Laundry Upper Floor
Exterior
Exterior Feature Deck(s)
Parking Features Garage Door Opener
Garage Spaces 4.0
Fence Rear, Other
Utilities Available Cable TV Available
Amenities Available Club House, Exercise Room, Jog/Walk Path, Party Room, Pool - Outdoor, Sauna, Swimming Pool
Water Access N
View Trees/Woods
Accessibility None
Porch Deck(s)
Attached Garage 2
Total Parking Spaces 4
Garage Y
Building
Lot Description Landscaping, Backs to Trees, Premium, PUD, Trees/Wooded
Story 4
Foundation Permanent
Sewer Public Sewer
Water Public
Architectural Style Contemporary, Traditional
Level or Stories 4
Additional Building Above Grade, Below Grade
Structure Type 9'+ Ceilings,2 Story Ceilings,Tray Ceilings,Vaulted Ceilings,Cathedral Ceilings
New Construction N
Schools
High Schools South Lakes
School District Fairfax County Public Schools
Others
Pets Allowed N
HOA Fee Include Trash,Sauna,Pool(s)
Senior Community No
Tax ID 0171 23040074
Ownership Fee Simple
SqFt Source Assessor
Special Listing Condition Standard
Read Less
Want to know what your home might be worth? Contact us for a FREE valuation!

Our team is ready to help you sell your home for the highest possible price ASAP

Bought with Kevin M Canto • Keller Williams Realty





