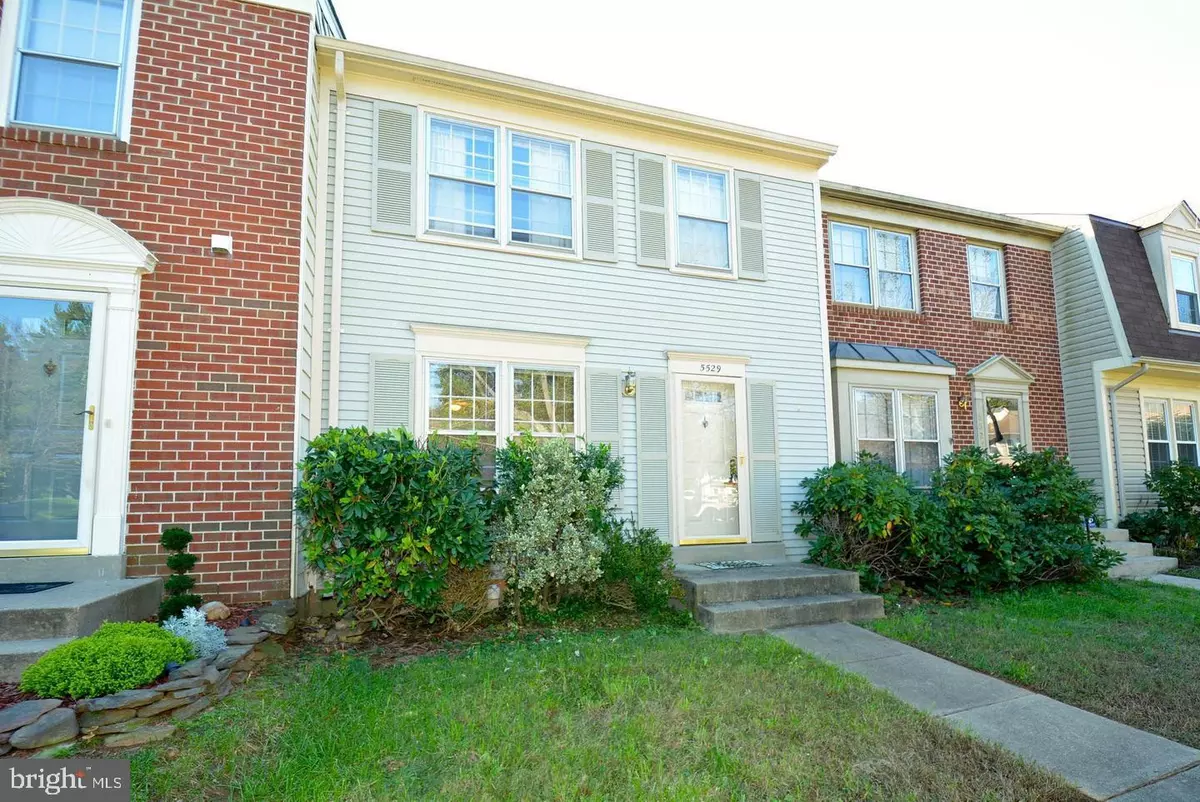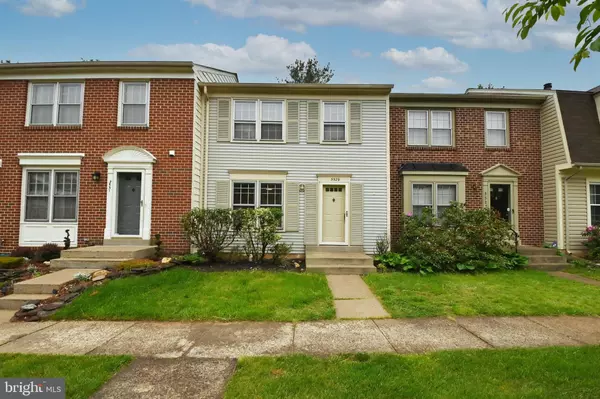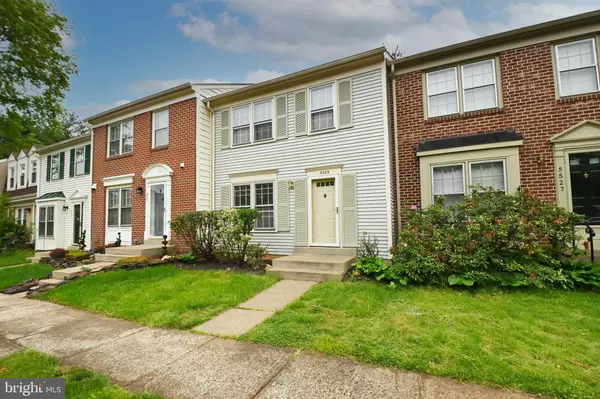$485,000
$485,000
For more information regarding the value of a property, please contact us for a free consultation.
5529 CABAT LAKE CT Fairfax, VA 22032
3 Beds
3 Baths
1,280 SqFt
Key Details
Sold Price $485,000
Property Type Townhouse
Sub Type Interior Row/Townhouse
Listing Status Sold
Purchase Type For Sale
Square Footage 1,280 sqft
Price per Sqft $378
Subdivision The Village Park
MLS Listing ID VAFX2066316
Sold Date 06/17/22
Style Colonial
Bedrooms 3
Full Baths 1
Half Baths 2
HOA Fees $100/qua
HOA Y/N Y
Abv Grd Liv Area 1,280
Originating Board BRIGHT
Year Built 1982
Annual Tax Amount $5,070
Tax Year 2021
Lot Size 1,400 Sqft
Acres 0.03
Property Description
BEAUTIFULL 3 LEVEL TOWNHOME WITH GLEAMING RED OAK HARDWOOD FLOORS ON MAIN & UPPER LEVELS* NEWER KITCHEN CABINETS*NEW PORCELAIN TILE FLOOR IN KITCHEN WITH NEW, GEORGEOUS QUARTZ COUNTER TOPS & STUNNING HIGH END PORCELAIN BACK SPLASH ABOVE COUNTERS* NEW SIDE BY SIDE SS REFRIGERATOR WITH ICE MAKER, SS GLASS RANGE (8/15), SS VENT HOOD (3/19), SS BOSCHE DISHWASHER (3/19). REMODELED POWDER ROOM ON MAIN & LOWER LEVELS*NEW NEUTRAL CARPET IN THE LARGE FINISHED LOWER REC ROOM W WALKOUT TO ENCLOSED BACKYARD*HEAT PUMP REPLACED JULY 2020* 2 X #108 ASSIGNED PARKING SPACES*LARGE STORAGE ROOM WITH 2ND REFRIGERATOR*WASHER/DRYER CONVEY*
Location
State VA
County Fairfax
Zoning 181
Rooms
Other Rooms Living Room, Primary Bedroom, Bedroom 2, Bedroom 3, Kitchen, Game Room
Basement Daylight, Partial, Full, Outside Entrance, Interior Access, Rear Entrance, Walkout Level, Windows
Interior
Interior Features Combination Dining/Living, Kitchen - Eat-In
Hot Water Electric
Heating Heat Pump(s)
Cooling Central A/C
Flooring Hardwood, Carpet, Other
Equipment Dishwasher, Disposal, Dryer, Exhaust Fan, Icemaker, Oven/Range - Electric, Range Hood, Refrigerator, Washer
Appliance Dishwasher, Disposal, Dryer, Exhaust Fan, Icemaker, Oven/Range - Electric, Range Hood, Refrigerator, Washer
Heat Source Electric
Exterior
Garage Spaces 2.0
Parking On Site 2
Water Access N
Accessibility None
Total Parking Spaces 2
Garage N
Building
Story 3
Foundation Block
Sewer Public Sewer
Water Public
Architectural Style Colonial
Level or Stories 3
Additional Building Above Grade, Below Grade
New Construction N
Schools
Elementary Schools Oak View
Middle Schools Robinson Secondary School
High Schools Robinson Secondary School
School District Fairfax County Public Schools
Others
Senior Community No
Tax ID 0772 06 0108A
Ownership Fee Simple
SqFt Source Assessor
Special Listing Condition Standard
Read Less
Want to know what your home might be worth? Contact us for a FREE valuation!

Our team is ready to help you sell your home for the highest possible price ASAP

Bought with Tuyet Ngoc T Bui • Pearson Smith Realty, LLC





