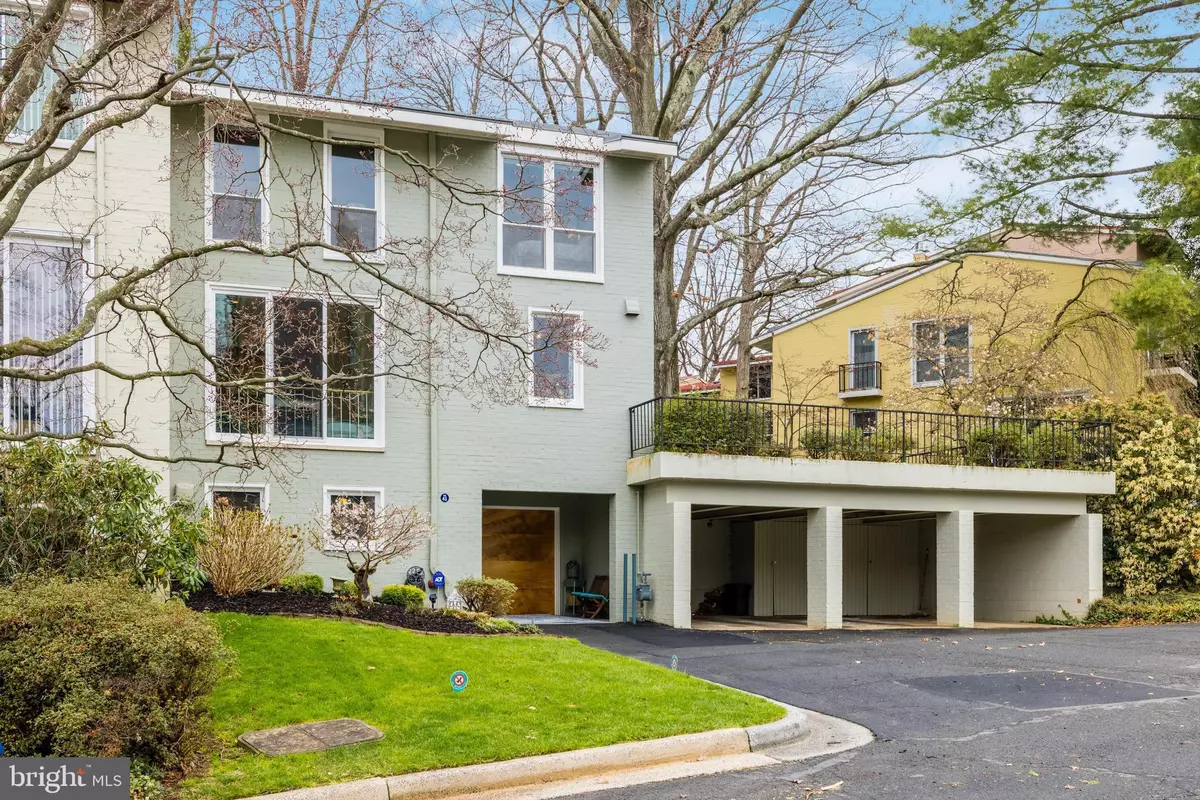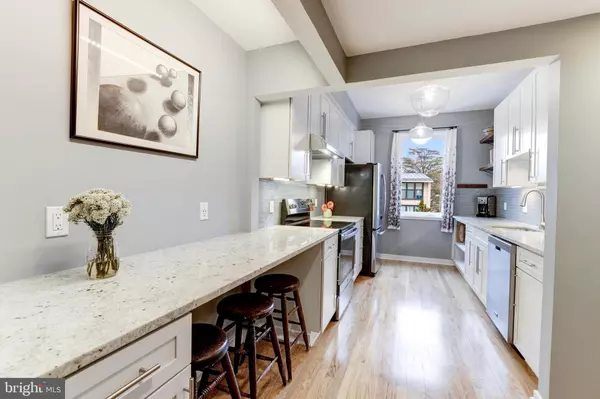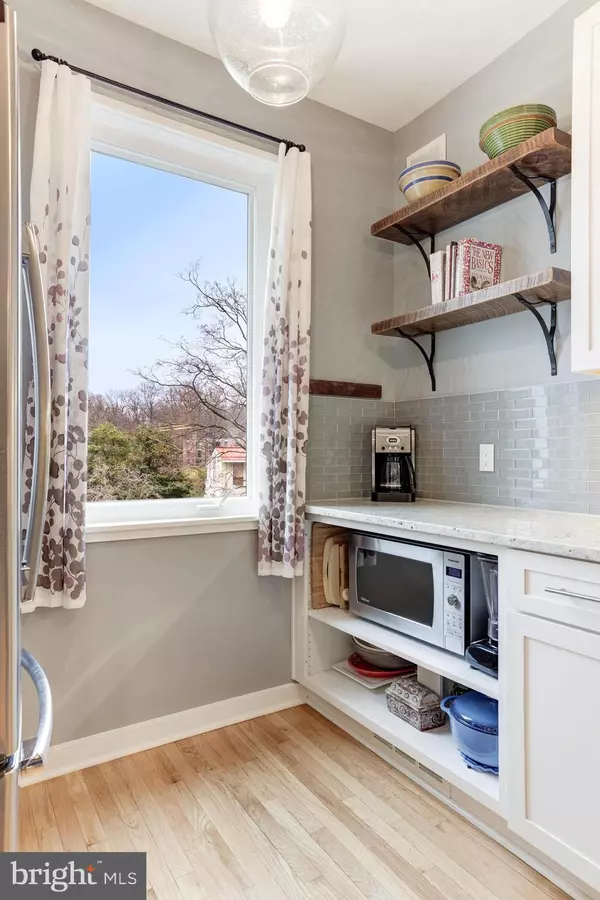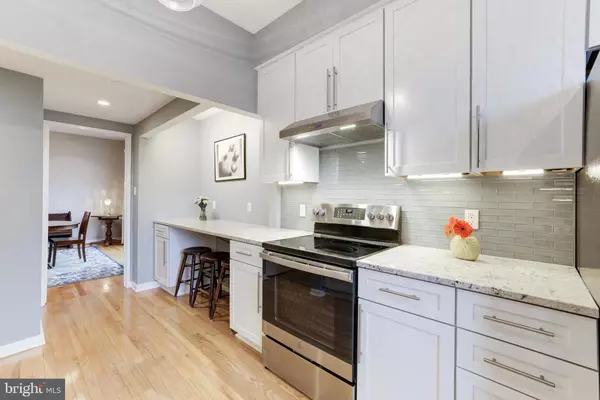$951,000
$899,000
5.8%For more information regarding the value of a property, please contact us for a free consultation.
11443 WATERVIEW CLUSTER Reston, VA 20190
4 Beds
3 Baths
2,236 SqFt
Key Details
Sold Price $951,000
Property Type Townhouse
Sub Type End of Row/Townhouse
Listing Status Sold
Purchase Type For Sale
Square Footage 2,236 sqft
Price per Sqft $425
Subdivision Reston
MLS Listing ID VAFX2059530
Sold Date 06/20/22
Style Contemporary
Bedrooms 4
Full Baths 2
Half Baths 1
HOA Fees $199/qua
HOA Y/N Y
Abv Grd Liv Area 1,836
Originating Board BRIGHT
Year Built 1965
Annual Tax Amount $9,091
Tax Year 2021
Lot Size 3,094 Sqft
Acres 0.07
Property Description
Rare opportunity! Live in the heart of Historic Lake Anne in Waterview Cluster (Restons first cluster) designed by award winning architect Chloethiel Woodward Smith!
Current owner purchased from the original owners, so this very cool home has been loved, updated with utmost care, and lived in very lightly. It is one of only 3 homes with a garage (and with loads of storage).
This large townhome lives like a single family. The main level has an open floor plan with a large galley and gourmet kitchen (with gorgeous views). The large den (can also be used as an office) has yet another beautiful view of Lake Anne through a wall of windows (triple slider). It also includes a wall of built-in display shelves or bookcases. The combination living room and dining room makes this home great for entertaining friends and family. The living room includes a cozy fireplace to snuggle up to on those chilly nights. The half bath has been completely and tastefully renovated to include a large linen closet.
The first level has a welcoming foyer and designated office (could be a 4th bedroom) which is in such high demand today! It also includes a very large storage room with a wall of built-in shelving and a workbench.
The top level includes an absolutely beautiful master suite. (The 5th bedroom wall was taken down to create this amazing space.) Wake up to beautiful views of Lake Anne! There are also two additional ample size bedrooms. Both enjoy the same vaulted ceilings and recessed lighting as in the master suite. The convenient laundry closet includes XL Maytag machines and shelving. Both the master bath and full guest baths have been beautifully renovated with much attention to detail.
Because this home is sited so beautifully you have completely different views of the abundant nature it is surrounded by. From the living room's huge triple slider enjoy views of your private patio backed by deep woods and fauna. And from the dining room sliding doors you have views of lush green space.
This home is way more than move-in ready. Here are some of the top-notch quality renovations, updates, and features (full list provided on MLS):
-Hardwood flooring though-out
-All windows replaced and 3 sliding glass doors
-Kitchen renovated to include soft close shaker style cabinets with pull-out shelving, full pantry, quartz counter tops, breakfast bar, glass subway backsplash, under cabinet LED lighting, open display shelving, and stainless appliances.
-All baths have been renovated and updated.
-Metal Roof, plywood decking, roof vents, and added insulation 2019
-Furnace replaced, 2nd zone installed, whole house humidifier, 2 returns and 4 supplies added 2014
-Whole house dehumidifier 2020
- Hot water tank replaced
-Automatic garage door replaced
-Living room fireplace glass doors added
-Upper-level laundry closet with XL Maytag washer and dryer
-Installed all recessed lighting
-Replaced receptacles and light switches
-Ceiling fans installed
-Additional parking in front of the garage
-Extra-large storage/utility room
-Two designated office or workspaces in the den or lower-level 4th bedroom
Location, location, location!
A very short walk to the Historic Lake Anne Plaza with award winning Lake Anne Farmers Market, the Reston Museum, Reston Community Center, amazing public art, yummy restaurants, a market, post office, and a variety of specialty shops. Both Wiehle Metro and Reston Town Center Metro stops are within a couple of miles in either direction. Walk the trails to the bustling Reston Town Center which is full of upscale dining and shopping. Ride your bike to the W&OD trail which stretches 45 miles from Alexandria to Front Royal.
Enjoy all the Reston amenities to include swimming pools, tennis and pickle ball courts, basketball courts, parks, 55 miles of paths, and all the acres of wooded and open space.
Life just doesnt get any better!
Location
State VA
County Fairfax
Zoning 370
Rooms
Other Rooms Living Room, Dining Room, Primary Bedroom, Bedroom 2, Bedroom 3, Bedroom 4, Kitchen, Foyer, Office, Storage Room, Bathroom 2, Primary Bathroom, Half Bath
Main Level Bedrooms 1
Interior
Interior Features Attic, Breakfast Area, Built-Ins, Ceiling Fan(s), Combination Dining/Living, Entry Level Bedroom, Floor Plan - Open, Kitchen - Gourmet, Pantry, Recessed Lighting, Window Treatments, Wood Floors, Other
Hot Water Electric
Heating Forced Air
Cooling Central A/C, Ceiling Fan(s), Dehumidifier, Zoned
Fireplaces Number 1
Fireplaces Type Brick, Wood
Equipment Dishwasher, Disposal, Dryer - Electric, ENERGY STAR Clothes Washer, ENERGY STAR Dishwasher, ENERGY STAR Refrigerator, Exhaust Fan, Humidifier, Microwave, Oven/Range - Electric, Range Hood, Refrigerator, Washer
Fireplace Y
Appliance Dishwasher, Disposal, Dryer - Electric, ENERGY STAR Clothes Washer, ENERGY STAR Dishwasher, ENERGY STAR Refrigerator, Exhaust Fan, Humidifier, Microwave, Oven/Range - Electric, Range Hood, Refrigerator, Washer
Heat Source Natural Gas
Laundry Upper Floor
Exterior
Exterior Feature Patio(s)
Parking Features Garage - Front Entry, Garage Door Opener, Oversized, Inside Access
Garage Spaces 1.0
Utilities Available Under Ground
Amenities Available Bike Trail, Common Grounds, Community Center, Golf Course Membership Available, Jog/Walk Path, Lake, Pool - Outdoor, Soccer Field, Tennis Courts, Tot Lots/Playground, Water/Lake Privileges
Water Access Y
Water Access Desc Boat - Non Powered Only,Canoe/Kayak
View Water, Trees/Woods
Roof Type Metal
Accessibility Level Entry - Main, Other
Porch Patio(s)
Road Frontage Private
Attached Garage 1
Total Parking Spaces 1
Garage Y
Building
Lot Description Backs to Trees, No Thru Street, Partly Wooded
Story 3
Foundation Block, Brick/Mortar
Sewer Public Sewer
Water Public
Architectural Style Contemporary
Level or Stories 3
Additional Building Above Grade, Below Grade
New Construction N
Schools
School District Fairfax County Public Schools
Others
Pets Allowed Y
HOA Fee Include Reserve Funds,Road Maintenance,Snow Removal,Trash
Senior Community No
Tax ID 0172 11130068
Ownership Fee Simple
SqFt Source Assessor
Acceptable Financing Cash, Conventional, FHA
Listing Terms Cash, Conventional, FHA
Financing Cash,Conventional,FHA
Special Listing Condition Standard
Pets Allowed No Pet Restrictions
Read Less
Want to know what your home might be worth? Contact us for a FREE valuation!

Our team is ready to help you sell your home for the highest possible price ASAP

Bought with Chul Kim • Samson Properties





