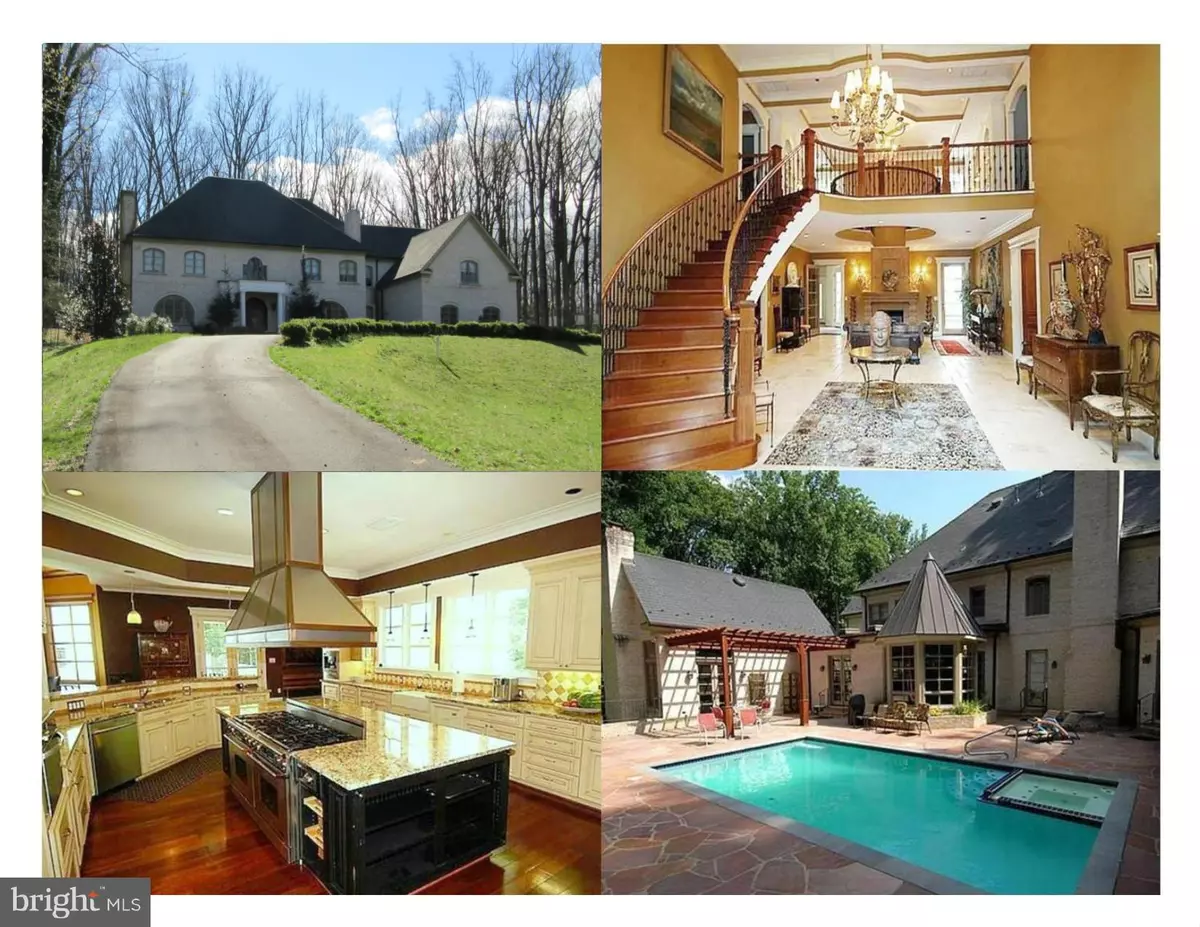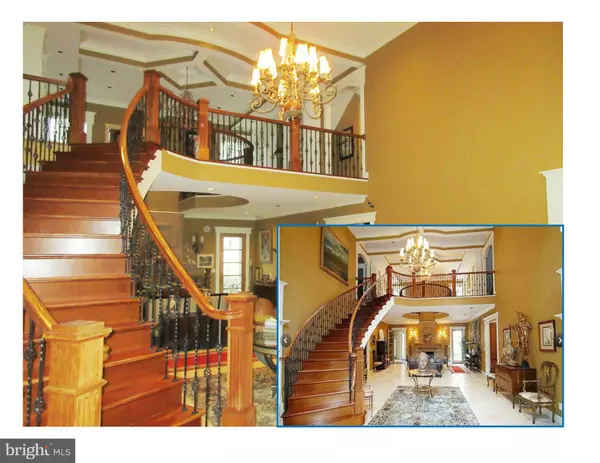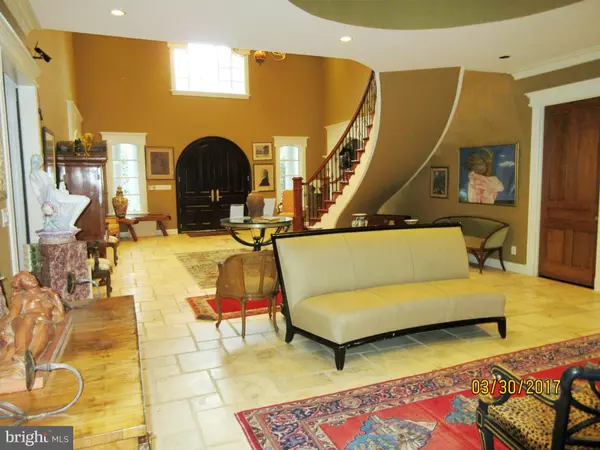$1,850,000
$2,300,000
19.6%For more information regarding the value of a property, please contact us for a free consultation.
1712 BROOKSIDE LN Vienna, VA 22182
6 Beds
11 Baths
12,260 SqFt
Key Details
Sold Price $1,850,000
Property Type Single Family Home
Sub Type Detached
Listing Status Sold
Purchase Type For Sale
Square Footage 12,260 sqft
Price per Sqft $150
Subdivision Meadowmere
MLS Listing ID 1000060137
Sold Date 06/22/18
Style French
Bedrooms 6
Full Baths 6
Half Baths 5
HOA Y/N N
Abv Grd Liv Area 9,020
Originating Board MRIS
Year Built 2005
Annual Tax Amount $28,004
Tax Year 2016
Lot Size 2.459 Acres
Acres 2.46
Property Description
Architectural masterpiece offers excellent potential to next owner for truly splendid home. Very functional floor plan-wonderful spaces for multi-generations/extended family. Great room entry, curved staircase to upper foyer, multiple overlooks, magnificent craftsmanship. Superb master suite w/sitting area at fireplace & organized wardrobe room. Over 10,000 sq ft -- 2.4 acres. 4 bay garage.
Location
State VA
County Fairfax
Zoning 110
Rooms
Other Rooms Living Room, Dining Room, Primary Bedroom, Bedroom 2, Bedroom 3, Bedroom 4, Bedroom 5, Kitchen, Family Room, Library, Foyer, Breakfast Room, Bedroom 1, 2nd Stry Fam Ovrlk, Sun/Florida Room, Exercise Room, Great Room, In-Law/auPair/Suite, Laundry, Mud Room, Other, Storage Room, Utility Room
Basement Connecting Stairway, Outside Entrance, Side Entrance, Full, Heated, Improved, Daylight, Partial, Walkout Stairs, Windows
Interior
Interior Features 2nd Kitchen, Kitchen - Gourmet, Breakfast Area, Kitchen - Island, Butlers Pantry, Kitchen - Table Space, Dining Area, Kitchen - Eat-In, Primary Bath(s), Built-Ins, Chair Railings, Upgraded Countertops, Crown Moldings, Curved Staircase, Wood Floors, WhirlPool/HotTub, Wet/Dry Bar, Floor Plan - Open
Hot Water Natural Gas
Heating Forced Air, Zoned
Cooling Central A/C
Fireplaces Number 6
Fireplaces Type Fireplace - Glass Doors, Mantel(s), Screen
Equipment Cooktop, Cooktop - Down Draft, Dishwasher, Disposal, Dryer, Dryer - Front Loading, Exhaust Fan, Extra Refrigerator/Freezer, Freezer, Humidifier, Icemaker, Microwave, Oven - Double, Oven/Range - Gas, Range Hood, Washer, Washer - Front Loading, Washer/Dryer Stacked
Fireplace Y
Window Features Casement,Double Pane,Insulated,Palladian,Skylights
Appliance Cooktop, Cooktop - Down Draft, Dishwasher, Disposal, Dryer, Dryer - Front Loading, Exhaust Fan, Extra Refrigerator/Freezer, Freezer, Humidifier, Icemaker, Microwave, Oven - Double, Oven/Range - Gas, Range Hood, Washer, Washer - Front Loading, Washer/Dryer Stacked
Heat Source Natural Gas
Exterior
Parking Features Garage Door Opener, Garage - Side Entry
Garage Spaces 4.0
Pool In Ground
Utilities Available Cable TV Available, Multiple Phone Lines
Water Access N
Accessibility None
Attached Garage 4
Total Parking Spaces 4
Garage Y
Private Pool Y
Building
Story 3+
Sewer Septic = # of BR
Water Well
Architectural Style French
Level or Stories 3+
Additional Building Above Grade, Below Grade
Structure Type 2 Story Ceilings,9'+ Ceilings,Beamed Ceilings,Cathedral Ceilings,Dry Wall,Plaster Walls,Tray Ceilings,Vaulted Ceilings,Wood Ceilings
New Construction N
Schools
Elementary Schools Wolftrap
Middle Schools Kilmer
High Schools Marshall
School District Fairfax County Public Schools
Others
Senior Community No
Tax ID 28-1-22- -10A
Ownership Fee Simple
Security Features Security System
Special Listing Condition REO (Real Estate Owned)
Read Less
Want to know what your home might be worth? Contact us for a FREE valuation!

Our team is ready to help you sell your home for the highest possible price ASAP

Bought with Georgiana M Copelotti • Classic Realty, Ltd.





