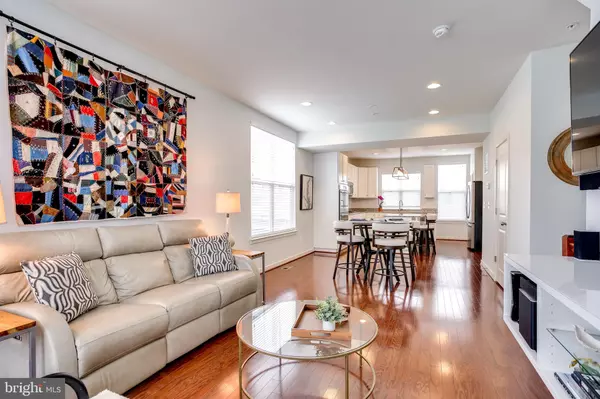$399,900
$399,900
For more information regarding the value of a property, please contact us for a free consultation.
1434 WHEYFIELD DR #23 Frederick, MD 21701
2 Beds
3 Baths
2,048 SqFt
Key Details
Sold Price $399,900
Property Type Townhouse
Sub Type End of Row/Townhouse
Listing Status Sold
Purchase Type For Sale
Square Footage 2,048 sqft
Price per Sqft $195
Subdivision Monocacy Park
MLS Listing ID MDFR2018782
Sold Date 06/30/22
Style Federal
Bedrooms 2
Full Baths 2
Half Baths 1
HOA Fees $125/mo
HOA Y/N Y
Abv Grd Liv Area 2,048
Originating Board BRIGHT
Year Built 2015
Annual Tax Amount $4,723
Tax Year 2022
Property Description
This gorgeous 4 level, end-unit Brownstone was originally the model home for this community and showcases numerous high-end upgrades! An oversized, 1 car garage is the focus on the entry level, as well as an office/flex space with an exposed brick wall and hardwood floors. Wood stairs lead to the second level where you will fall in love with the upgraded gourmet kitchen featuring white shaker cabinets, granite countertops, a double oven, a gas cooktop, an upgraded oversized island with an overhang for bar stool seating, and a chic and stylish backsplash. Space is not lacking in this kitchen, with ample cabinet and countertop space in addition to the spacious pantry. This open-concept main level offers a dining area, a great room, nine-foot ceilings, gleaming dark hardwood floors and a half bath, making this level perfect for entertaining. Venture to the third level to the grand owner's suite that encompasses the entire floor with a luxurious en-suite bathroom. Space abounds in this 25x12 bedroom with room for a sitting area, office, or workout area. The five-piece owner's bathroom meets every need with a large corner soaking tub, a double vanity with granite countertops, a spacious shower with seating, a water closet, and upgraded tiles. The fourth level provides a secondary bedroom with a full bathroom and a large loft area that leads to an outdoor rooftop terrace. The entire home is wired for ethernet, and an additional assigned parking space also conveys with the home. This beautiful home is just minutes to Downtown Frederick with a myriad of dining options, shopping experiences including boutiques and antiques, Carroll Creek Linear Park, museums, and a theater district. This neighborhood connects to the Monocacy River Trail, a 3.3-mile trail where you can enjoy biking, hiking or trail running. Easy access to commuter routes such as I-70 and I-270 and a short drive up Rt 15 to Gettysburg. Come make lasting memories in this beautiful townhome.
Location
State MD
County Frederick
Zoning RESIDENTIAL
Interior
Interior Features Breakfast Area, Family Room Off Kitchen, Combination Kitchen/Dining, Kitchen - Gourmet, Kitchen - Table Space, Kitchen - Island, Primary Bath(s), Upgraded Countertops, Wood Floors
Hot Water Electric
Heating Zoned, Forced Air
Cooling Central A/C
Flooring Carpet, Wood
Equipment Washer/Dryer Hookups Only, Cooktop, Dishwasher, Disposal, ENERGY STAR Dishwasher, ENERGY STAR Refrigerator, Icemaker, Microwave, Oven - Double, Range Hood
Fireplace N
Window Features Low-E,Screens
Appliance Washer/Dryer Hookups Only, Cooktop, Dishwasher, Disposal, ENERGY STAR Dishwasher, ENERGY STAR Refrigerator, Icemaker, Microwave, Oven - Double, Range Hood
Heat Source Natural Gas
Laundry Upper Floor, Has Laundry
Exterior
Exterior Feature Terrace
Garage Garage - Rear Entry
Garage Spaces 1.0
Parking On Site 1
Amenities Available Common Grounds, Golf Course Membership Available, Tot Lots/Playground
Waterfront N
Water Access N
Roof Type Shingle
Accessibility None
Porch Terrace
Parking Type Attached Garage
Attached Garage 1
Total Parking Spaces 1
Garage Y
Building
Story 4
Foundation Concrete Perimeter
Sewer Public Sewer
Water Public
Architectural Style Federal
Level or Stories 4
Additional Building Above Grade, Below Grade
Structure Type 9'+ Ceilings,Dry Wall
New Construction N
Schools
High Schools Walkersville
School District Frederick County Public Schools
Others
HOA Fee Include Lawn Care Front,Lawn Care Side,Lawn Maintenance,Management,Insurance,Reserve Funds,Road Maintenance,Snow Removal,Trash
Senior Community No
Tax ID 1102591636
Ownership Condominium
Special Listing Condition Standard
Read Less
Want to know what your home might be worth? Contact us for a FREE valuation!

Our team is ready to help you sell your home for the highest possible price ASAP

Bought with Byung H Soh • S & S Realty & Investment, LLC






