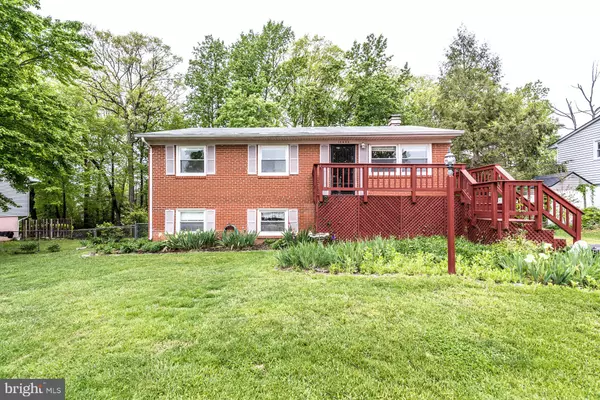$409,000
$399,000
2.5%For more information regarding the value of a property, please contact us for a free consultation.
12904 KERRYDALE RD Woodbridge, VA 22193
4 Beds
2 Baths
1,711 SqFt
Key Details
Sold Price $409,000
Property Type Single Family Home
Sub Type Detached
Listing Status Sold
Purchase Type For Sale
Square Footage 1,711 sqft
Price per Sqft $239
Subdivision Dale City
MLS Listing ID VAPW2025838
Sold Date 06/09/22
Style Raised Ranch/Rambler
Bedrooms 4
Full Baths 2
HOA Y/N N
Abv Grd Liv Area 988
Originating Board BRIGHT
Year Built 1973
Annual Tax Amount $4,488
Tax Year 2022
Lot Size 8,999 Sqft
Acres 0.21
Property Description
Situated on a large and level .21 acre lot backing to majestic trees for privacy this Dayton model raised ranch home offers 4 bedrooms, 2 full baths, and plenty of living space on 2 finished levels. A tailored brick front with a spacious front deck welcomes you to the home and ushers you into the living room where twin windows fill the space with natural light highlighting warm neutral paint and neutral carpet. The dining room echoes these details and has sliding glass doors that open to a large rear deck with steps descending to the lush level fenced yard with a garden shed and a rear covered concrete patio, all sheltered by majestic trees, perfect for outdoor entertaining and relaxing with family and friends. Back inside, two bright and cheerful bedrooms, one with a dressing vanity and sink, share easy access to the hall bath. ****** The walk-out lower level family room provides plenty of space for games and media and invites you to relax in front of a cozy woodburning fireplace. Two additional bedrooms and another full bath provides versatile space to meet the demands of your lifestyle, while a laundry room, storage areas, and a newer HVAC and windows, plus a brand new hot water heater complete the comfort and convenience of this wonderful home. ****** All this awaits you in a peaceful community in a fantastic mid-county location with easy access to Prince William Parkway, Hoadly Road, Route 234, I-95, and the VRE. There is plenty of shopping, dining, and entertainment in every direction including nearby Lake Ridge, Potomac Mills, and Stonebridge at Potomac Town Center. Outdoor enthusiasts will love the all the nearby parks including Lake Ridge Marina, Golfers can hit the links at Old Hickory Golf Club or take in skating at Prince William Ice Rink or enjoy the afternoon at Chinn Aquatics and Fitness Center. There is something for everyone. It is the perfect home in a fantastic location!
Location
State VA
County Prince William
Zoning RPC
Rooms
Other Rooms Living Room, Dining Room, Bedroom 2, Bedroom 3, Bedroom 4, Kitchen, Family Room, Bedroom 1, Laundry, Full Bath
Basement Fully Finished, Walkout Level, Rear Entrance, Windows
Main Level Bedrooms 2
Interior
Interior Features Carpet, Ceiling Fan(s), Entry Level Bedroom, Kitchen - Eat-In, Kitchen - Table Space, Tub Shower, Window Treatments, Breakfast Area, Family Room Off Kitchen, Floor Plan - Open
Hot Water Electric
Heating Forced Air
Cooling Ceiling Fan(s), Central A/C
Flooring Carpet, Vinyl
Fireplaces Number 1
Fireplaces Type Brick, Screen, Wood
Equipment Oven/Range - Electric, Dishwasher, Dryer, Washer, Range Hood, Refrigerator
Fireplace Y
Window Features Energy Efficient,Replacement
Appliance Oven/Range - Electric, Dishwasher, Dryer, Washer, Range Hood, Refrigerator
Heat Source Electric
Laundry Lower Floor
Exterior
Exterior Feature Porch(es), Patio(s), Deck(s)
Garage Spaces 2.0
Fence Fully, Rear
Waterfront N
Water Access N
View Garden/Lawn, Trees/Woods
Accessibility None
Porch Porch(es), Patio(s), Deck(s)
Parking Type Driveway
Total Parking Spaces 2
Garage N
Building
Lot Description Backs to Trees, Backs - Open Common Area, Landscaping, Level
Story 2
Foundation Permanent
Sewer Public Sewer
Water Public
Architectural Style Raised Ranch/Rambler
Level or Stories 2
Additional Building Above Grade, Below Grade
New Construction N
Schools
Elementary Schools Kerrydale
Middle Schools Beville
High Schools Gar-Field
School District Prince William County Public Schools
Others
Senior Community No
Tax ID 8193-10-8251
Ownership Fee Simple
SqFt Source Assessor
Special Listing Condition Standard
Read Less
Want to know what your home might be worth? Contact us for a FREE valuation!

Our team is ready to help you sell your home for the highest possible price ASAP

Bought with MAX R MOLINA • Samson Properties






