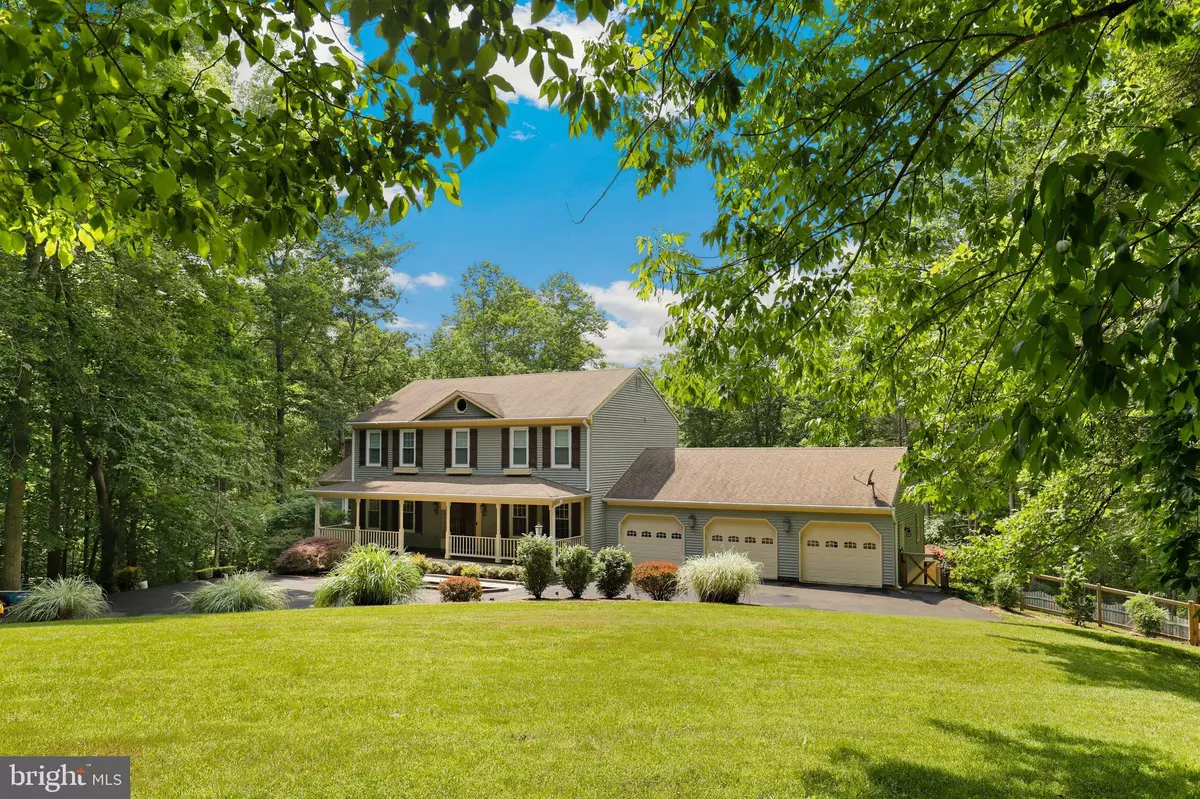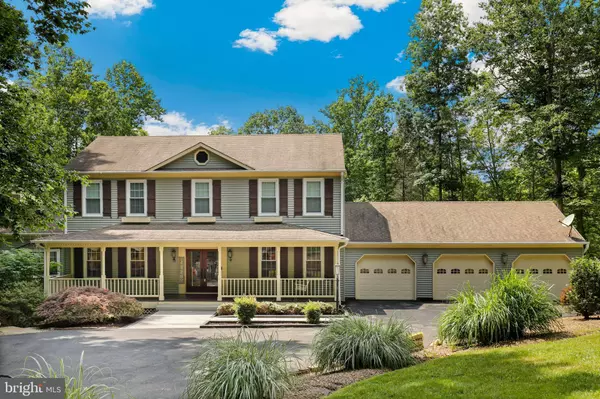$785,000
$755,000
4.0%For more information regarding the value of a property, please contact us for a free consultation.
4920 LANYARD LN Woodbridge, VA 22192
4 Beds
3 Baths
2,928 SqFt
Key Details
Sold Price $785,000
Property Type Single Family Home
Sub Type Detached
Listing Status Sold
Purchase Type For Sale
Square Footage 2,928 sqft
Price per Sqft $268
Subdivision Cannon Bluff
MLS Listing ID VAPW2027534
Sold Date 07/07/22
Style Colonial
Bedrooms 4
Full Baths 2
Half Baths 1
HOA Fees $5/ann
HOA Y/N Y
Abv Grd Liv Area 2,928
Originating Board BRIGHT
Year Built 1987
Annual Tax Amount $7,033
Tax Year 2022
Lot Size 2.463 Acres
Acres 2.46
Property Description
***Offer deadline, Monday at 12 PM***Decision will be on Tuesday. The one your buyer has been anxiously awaiting! Luxurious woodland retreat in highly
sought-after Cannon Bluff subdivision. No need to leave home because Paradise is at home.
Beautifully landscaped 2.5 acre property with access leading to the 12 mile Occoquan Trail.
Custom built swimming pool (2018) and ample entertainment space with three decks.
Landscaping is a "10"! New sidewalk leads onto the gorgeous colonial porch where you can
sit and enjoy summer evenings. Step inside to the gleaming 15 inch laminate floors thru most
of the main Level. The 4th bedroom is on the main level, a rarity in itself, featuring large
window to let in plenty of light and a larger closet. The expansive Dining Room is elegant with
crown molding, chair rail and chandelier. Renovated Gourmet Kitchen (2019) is a cook's dream with granite,
built-in soft close cabinets. Pantry with sliders, farmhouse sink, hands free faucet, flat surface cooktop and double
oven. The breakfast bar was extended and includes additional cabinets. Plenty of table room
by the bay bow window in this eat-in Kitchen. Relax in the Family room in front of the
converted electric Fireplace. Walk out onto the 3 tier deck with composite rails overlooking
the pool area and the additional acreage. Don't miss the bonus room coming in from the
garage. So many uses for this room with large windows and closet. Think additional
bedroom, mud room, office, playroom or your very own craft room. Powder room on the main
level easily converted to a full bath.
The upper Level continues the gorgeous flooring to 3 Bedrooms. Enjoy one of the large bedrooms
with the view of the wooded parkland. The Primary Bedroom is not only spacious but has two
walk in closets with automatic lights. One of the walk-in closets is cedar lined. Primary bathroom
has new shower doors, separate tub, ceramic tile, double sink and double door linen closet.
Full hall bath and Laundry room with washer and dryer and cabinet .
Newer driveway leads to home with 3 car garage included with openers, remotes and shelving.
The crawl space to home is like none other. Half is tall enough to stand in and is fully encapsulated
with double protective barrier, foam insulated and new steel door. Small HOA maintains the boat
landing/launch, trails and campground. Rear yard is fenced and has a gate to access the parkland
behind the home. Park leads to access to the Occoquan Trail. New attic fans, Fresh paint, Ring
doorbell and camera. Too many upgrades and items to mention. Seller does not need a rent back.
Location
State VA
County Prince William
Zoning A1
Rooms
Basement Other
Main Level Bedrooms 1
Interior
Interior Features Window Treatments, Water Treat System
Hot Water Electric
Heating Heat Pump(s)
Cooling Ceiling Fan(s), Heat Pump(s)
Fireplaces Number 1
Fireplaces Type Insert, Mantel(s), Screen
Equipment Cooktop, Built-In Microwave, Dishwasher, Dryer, Refrigerator, Washer, Icemaker, Oven - Wall, Humidifier, Freezer
Fireplace Y
Appliance Cooktop, Built-In Microwave, Dishwasher, Dryer, Refrigerator, Washer, Icemaker, Oven - Wall, Humidifier, Freezer
Heat Source Natural Gas
Exterior
Parking Features Garage Door Opener, Garage - Front Entry
Garage Spaces 3.0
Water Access N
Accessibility None
Attached Garage 3
Total Parking Spaces 3
Garage Y
Building
Story 2
Foundation Other
Sewer Private Septic Tank, Septic = # of BR
Water Well, Private
Architectural Style Colonial
Level or Stories 2
Additional Building Above Grade, Below Grade
New Construction N
Schools
Elementary Schools Westridge
Middle Schools Benton
High Schools Charles J. Colgan Senior
School District Prince William County Public Schools
Others
Senior Community No
Tax ID 8094-83-3870
Ownership Fee Simple
SqFt Source Assessor
Security Features Electric Alarm
Special Listing Condition Standard
Read Less
Want to know what your home might be worth? Contact us for a FREE valuation!

Our team is ready to help you sell your home for the highest possible price ASAP

Bought with Antoine Woods • Keller Williams Capital Properties





