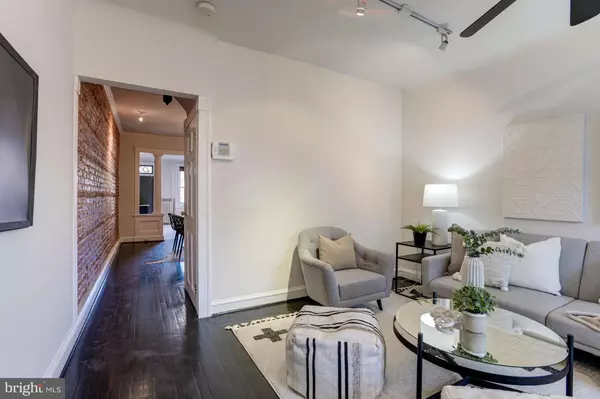$290,000
$289,900
For more information regarding the value of a property, please contact us for a free consultation.
910 W 38TH ST Baltimore, MD 21211
2 Beds
1 Bath
1,908 SqFt
Key Details
Sold Price $290,000
Property Type Townhouse
Sub Type Interior Row/Townhouse
Listing Status Sold
Purchase Type For Sale
Square Footage 1,908 sqft
Price per Sqft $151
Subdivision Hampden Historic District
MLS Listing ID MDBA2040896
Sold Date 07/08/22
Style Colonial
Bedrooms 2
Full Baths 1
HOA Y/N N
Abv Grd Liv Area 1,508
Originating Board BRIGHT
Year Built 1907
Annual Tax Amount $5,767
Tax Year 2022
Property Description
Enjoy the best of city living in this updated row home on a colorful block in the coveted Hampden neighborhood close to the best Baltimore has to offer! Blending delightful charm with modern amenities showcasing soaring ceilings, freshly painted neutral color palette, new lighting, oversized sun-filled windows and hardwood floors throughout. Kick your feet up and unwind in the welcoming living room and the adjacent dining room is highlighted by a gorgeous exposed brick accent wall and columns opening up into the kitchen. You will love preparing your favorite meals in the newly renovated kitchen that is fully equipped with sparkling granite counters, tile backsplash, stainless steel appliances, gas cooking, beautiful tile flooring and ample storage and counter space. Upstairs, two spacious bedrooms await, along with a massive walk-in closet and a full bathroom complete with a large tile tub shower and skylight. The lower level offers an expansive partially-finished area that could be transformed to suit all your needs as an additional lounge space, home office, gym, and so much more. Relax outside on the back deck or on the lower level patio with a privacy fence.
Location
State MD
County Baltimore City
Zoning R-7
Rooms
Other Rooms Living Room, Dining Room, Primary Bedroom, Bedroom 2, Kitchen, Basement, Utility Room, Bonus Room, Full Bath
Basement Interior Access, Space For Rooms, Connecting Stairway, Full, Outside Entrance, Poured Concrete, Rear Entrance, Shelving, Walkout Stairs, Windows
Interior
Interior Features Attic, Ceiling Fan(s), Crown Moldings, Dining Area, Formal/Separate Dining Room, Kitchen - Eat-In, Skylight(s), Stain/Lead Glass, Tub Shower, Upgraded Countertops, Window Treatments, Wood Floors
Hot Water Natural Gas
Heating Radiator, Hot Water
Cooling Central A/C, Ceiling Fan(s)
Flooring Ceramic Tile, Hardwood
Equipment Built-In Microwave, Dishwasher, Disposal, Dryer, Dryer - Electric, Dryer - Front Loading, Exhaust Fan, Oven/Range - Gas, Refrigerator, Stainless Steel Appliances, Washer, Water Heater, Stove
Fireplace N
Window Features Double Pane,Double Hung,Screens,Skylights,Transom,Vinyl Clad
Appliance Built-In Microwave, Dishwasher, Disposal, Dryer, Dryer - Electric, Dryer - Front Loading, Exhaust Fan, Oven/Range - Gas, Refrigerator, Stainless Steel Appliances, Washer, Water Heater, Stove
Heat Source Natural Gas
Laundry Has Laundry, Basement, Dryer In Unit, Washer In Unit
Exterior
Exterior Feature Deck(s), Patio(s)
Fence Privacy, Rear, Wood
Waterfront N
Water Access N
View City
Accessibility Other
Porch Deck(s), Patio(s)
Parking Type On Street
Garage N
Building
Lot Description Landscaping, Rear Yard
Story 3
Foundation Slab
Sewer Public Sewer
Water Public
Architectural Style Colonial
Level or Stories 3
Additional Building Above Grade, Below Grade
Structure Type Brick,Dry Wall
New Construction N
Schools
Elementary Schools Call School Board
Middle Schools Call School Board
High Schools Call School Board
School District Baltimore City Public Schools
Others
Senior Community No
Tax ID 0313013561 090
Ownership Fee Simple
SqFt Source Estimated
Security Features Electric Alarm,Main Entrance Lock,Smoke Detector,Security System
Special Listing Condition Standard
Read Less
Want to know what your home might be worth? Contact us for a FREE valuation!

Our team is ready to help you sell your home for the highest possible price ASAP

Bought with Brian P DiNardo • 212 Realty






