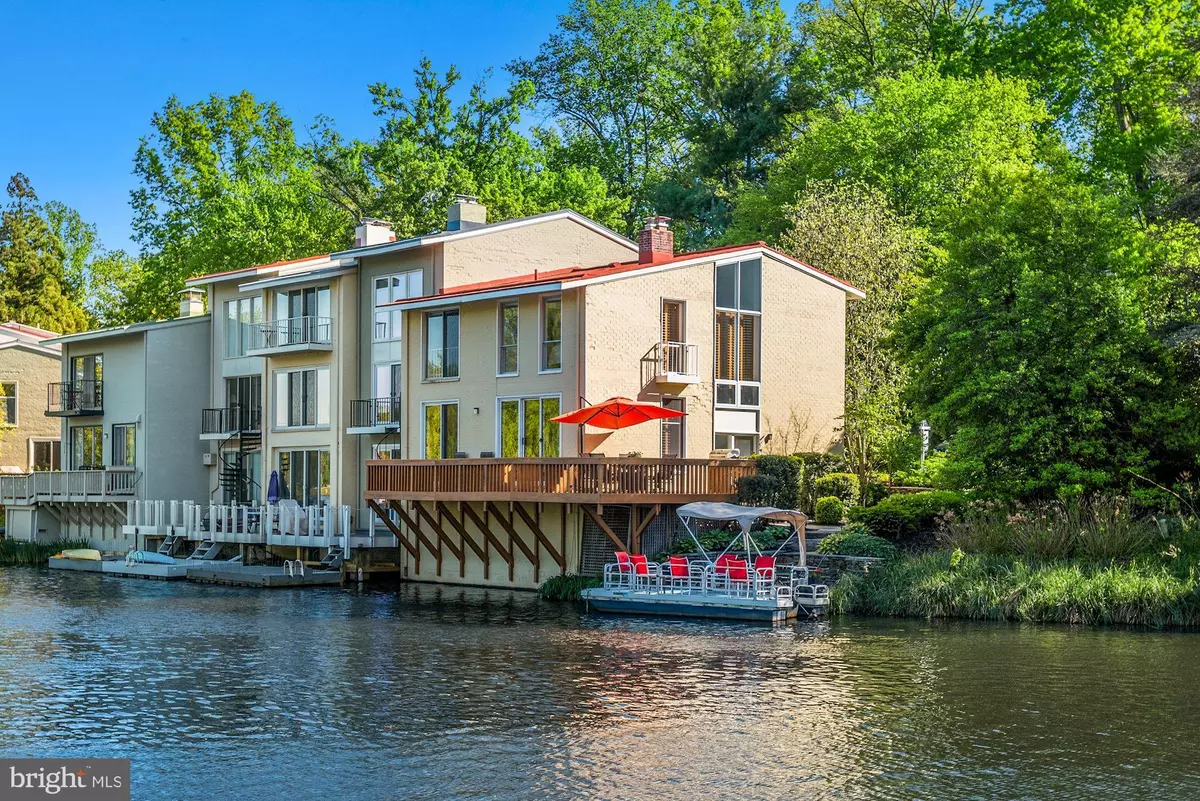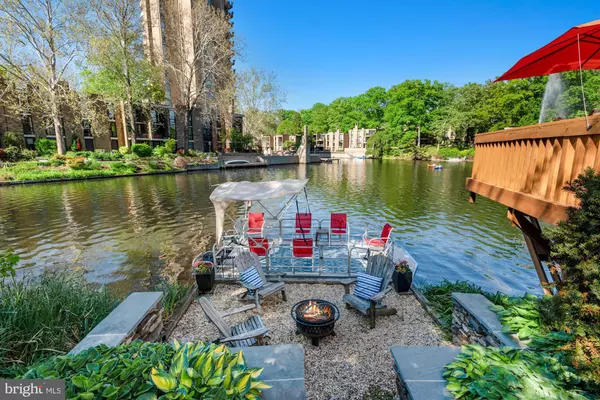$1,100,000
$1,050,000
4.8%For more information regarding the value of a property, please contact us for a free consultation.
11432 WATERVIEW CLUSTER Reston, VA 20190
3 Beds
3 Baths
1,836 SqFt
Key Details
Sold Price $1,100,000
Property Type Townhouse
Sub Type End of Row/Townhouse
Listing Status Sold
Purchase Type For Sale
Square Footage 1,836 sqft
Price per Sqft $599
Subdivision Waterview
MLS Listing ID VAFX2066940
Sold Date 07/14/22
Style Mid-Century Modern
Bedrooms 3
Full Baths 2
Half Baths 1
HOA Fees $199/qua
HOA Y/N Y
Abv Grd Liv Area 1,836
Originating Board BRIGHT
Year Built 1965
Annual Tax Amount $10,448
Tax Year 2021
Lot Size 2,839 Sqft
Acres 0.07
Property Description
Enjoy Lake Anne waterfront living at its finest and vacation all year round! Your chance to own an original Chloethial Woodard Smith townhome in Restons first and most sought-after clusters. Steps to historic Washington Plaza across the famous Van Gogh Bridge - most captivating in the springtime when surrounded by blooming Cherry Trees. This home is a gardeners delight with expansive landscaping and stone hardscape; a front stone patio with a bubbling fountain, a stone walkway to the pebble patio with a fire pit, and a private boat slip (pontoon included). Enjoy sunsets on the wrap-around deck (with new decking & stain) that provides a full view of the lake and the majestic Lake Anne Fountain. Inside you will find modern renovations to include the upgraded expanded kitchen with beautiful maple craft/glass/lighted cabinets that extend to the butlers pantry and dining room, offering plenty of cabinets and counter space for entertaining. Complete with a wine refrigerator, granite countertops, stainless steel appliances, and Italian marble floors. The living/dining room has walls of glass overlooking the lake and a wood-burning brick fireplace. An upgraded alcove and powder room, and cozy den are also on the main level. Upstairs you will find the primary suite with recessed lights and a ceiling fan on the lakeside, 2 bedrooms turned into a large bedroom with a sitting room. Convenient laundry room on the upper level. Secondary bedroom with Murphy bed, ceiling fan, and full bathroom. A 3rd bedroom/office with closet. The upgraded carpet upstairs was just cleaned. Other upgrades include newer flooring and cabinets in the bathrooms. The plantation shutters throughout the home and floor-to-ceiling shades provide just the right amount of privacy. The carport has one parking space and plenty of open off-street parking. It is a short walk to the neighborhood beach and playground.
Location
State VA
County Fairfax
Zoning 370
Direction East
Rooms
Other Rooms Den
Interior
Interior Features Built-Ins, Carpet, Ceiling Fan(s), Combination Dining/Living, Dining Area, Primary Bath(s), Recessed Lighting, Tub Shower, Upgraded Countertops, Wood Floors
Hot Water Electric
Heating Forced Air
Cooling Ceiling Fan(s), Central A/C, Geothermal
Flooring Hardwood, Tile/Brick, Other, Wood, Carpet
Fireplaces Number 1
Fireplaces Type Brick
Equipment Built-In Microwave, Built-In Range, Compactor, Dishwasher, Disposal, Dryer - Electric, Exhaust Fan, Freezer, Icemaker, Instant Hot Water, Microwave, Oven/Range - Gas, Refrigerator, Stainless Steel Appliances, Stove, Trash Compactor, Washer - Front Loading, Water Heater
Furnishings No
Fireplace Y
Appliance Built-In Microwave, Built-In Range, Compactor, Dishwasher, Disposal, Dryer - Electric, Exhaust Fan, Freezer, Icemaker, Instant Hot Water, Microwave, Oven/Range - Gas, Refrigerator, Stainless Steel Appliances, Stove, Trash Compactor, Washer - Front Loading, Water Heater
Heat Source Natural Gas
Laundry Upper Floor
Exterior
Exterior Feature Deck(s), Patio(s), Balcony
Garage Spaces 1.0
Carport Spaces 1
Utilities Available Cable TV Available
Amenities Available Jog/Walk Path, Lake, Mooring Area, Picnic Area, Pier/Dock, Pool - Indoor, Pool - Outdoor, Soccer Field, Tennis Courts, Tot Lots/Playground, Volleyball Courts, Water/Lake Privileges, Baseball Field, Beach, Bike Trail, Boat Ramp, Common Grounds, Community Center
Waterfront Description Private Dock Site
Water Access Y
Water Access Desc Boat - Electric Motor Only,Canoe/Kayak,Fishing Allowed,Private Access,Public Access
View Lake, Canal, Garden/Lawn, Water
Roof Type Metal
Accessibility None
Porch Deck(s), Patio(s), Balcony
Road Frontage Private
Total Parking Spaces 1
Garage N
Building
Lot Description Landscaping, No Thru Street
Story 2
Foundation Slab
Sewer Public Sewer
Water Public
Architectural Style Mid-Century Modern
Level or Stories 2
Additional Building Above Grade, Below Grade
Structure Type 9'+ Ceilings
New Construction N
Schools
Elementary Schools Lake Anne
Middle Schools Hughes
High Schools South Lakes
School District Fairfax County Public Schools
Others
Pets Allowed Y
HOA Fee Include Common Area Maintenance,Pier/Dock Maintenance,Reserve Funds,Snow Removal,Trash
Senior Community No
Tax ID 0172 11150081
Ownership Fee Simple
SqFt Source Assessor
Acceptable Financing Cash, Conventional, FHA, VA
Listing Terms Cash, Conventional, FHA, VA
Financing Cash,Conventional,FHA,VA
Special Listing Condition Standard
Pets Allowed No Pet Restrictions
Read Less
Want to know what your home might be worth? Contact us for a FREE valuation!

Our team is ready to help you sell your home for the highest possible price ASAP

Bought with Jon D Querolo • Samson Properties





