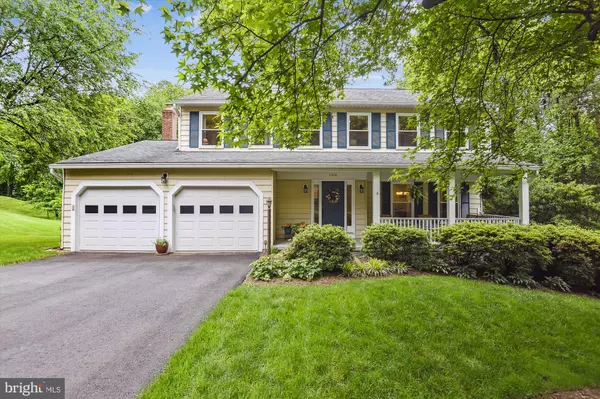$993,000
$925,000
7.4%For more information regarding the value of a property, please contact us for a free consultation.
11631 QUAIL RIDGE CT Reston, VA 20194
5 Beds
4 Baths
3,056 SqFt
Key Details
Sold Price $993,000
Property Type Single Family Home
Sub Type Detached
Listing Status Sold
Purchase Type For Sale
Square Footage 3,056 sqft
Price per Sqft $324
Subdivision Deer Forest
MLS Listing ID VAFX2070636
Sold Date 07/15/22
Style Colonial
Bedrooms 5
Full Baths 3
Half Baths 1
HOA Fees $58/ann
HOA Y/N Y
Abv Grd Liv Area 2,156
Originating Board BRIGHT
Year Built 1985
Annual Tax Amount $8,922
Tax Year 2021
Lot Size 0.687 Acres
Acres 0.69
Property Description
NOTE: Tax record is incorrect, this is a McHenry not a Chesterfield and is over 2100 sf on the main two levels. ***Renovated with style and flair! All new white kitchen with center island is stunning! Cabinetry has been reconfigured for added storage. Beautiful quartz countertops. Kitchen is open to family room with wood-burning fireplace. Bathrooms are gorgeous and have been completely redone - Primary with free-standing tub and luxury shower. Hardwoods recently installed on main level, No more Popcorn Ceilings! Large bay window in dining room. Gorgeous 2/3 acre lot overlooking greenspace on three sides. Finished walkout lower level with 5th true bedroom, full bath, large rec room, and storage/workshop space. New windows, and HVAC system. Garage freshly painted. Meticulously maintained. Beautiful deck overlooking a meadow. Walkable to North Point Village Center, Reston pools, lakes, tennis courts and trails. Open Sun. May 29, 1-4 pm.
Location
State VA
County Fairfax
Zoning 372
Rooms
Basement Daylight, Full, Fully Finished, Improved, Outside Entrance, Rear Entrance, Walkout Level, Windows
Interior
Hot Water Electric
Heating Heat Pump(s)
Cooling Central A/C
Flooring Hardwood
Fireplaces Number 1
Fireplaces Type Wood, Mantel(s)
Equipment Built-In Microwave, Dishwasher, Disposal, Dryer - Electric, Microwave, Washer, Washer - Front Loading
Furnishings No
Fireplace Y
Window Features Energy Efficient
Appliance Built-In Microwave, Dishwasher, Disposal, Dryer - Electric, Microwave, Washer, Washer - Front Loading
Heat Source Electric
Exterior
Garage Garage - Front Entry, Garage Door Opener
Garage Spaces 6.0
Utilities Available Cable TV Available, Electric Available, Phone Connected
Amenities Available Baseball Field, Basketball Courts, Bike Trail, Common Grounds, Community Center, Jog/Walk Path, Picnic Area, Pool - Outdoor, Pool - Indoor, Recreational Center, Tennis Courts, Tot Lots/Playground, Other
Waterfront N
Water Access N
Accessibility None
Parking Type Attached Garage, Driveway, Off Street
Attached Garage 2
Total Parking Spaces 6
Garage Y
Building
Story 3
Foundation Crawl Space
Sewer Public Sewer
Water Public
Architectural Style Colonial
Level or Stories 3
Additional Building Above Grade, Below Grade
New Construction N
Schools
School District Fairfax County Public Schools
Others
Pets Allowed Y
HOA Fee Include Common Area Maintenance,Recreation Facility,Reserve Funds
Senior Community No
Tax ID 0114 07 0065
Ownership Fee Simple
SqFt Source Assessor
Acceptable Financing Cash, Conventional, VA
Listing Terms Cash, Conventional, VA
Financing Cash,Conventional,VA
Special Listing Condition Standard
Pets Description Cats OK, Dogs OK
Read Less
Want to know what your home might be worth? Contact us for a FREE valuation!

Our team is ready to help you sell your home for the highest possible price ASAP

Bought with Christine R Fraley • Keller Williams Realty






