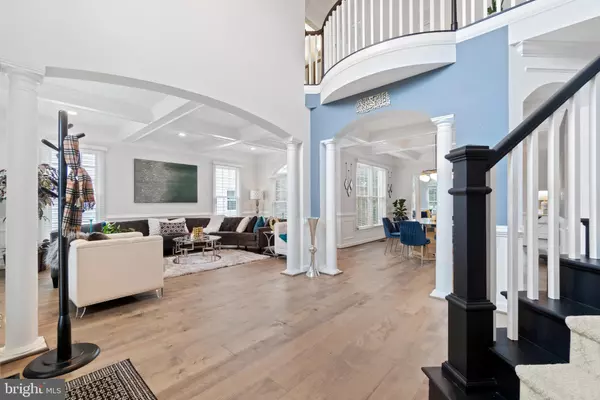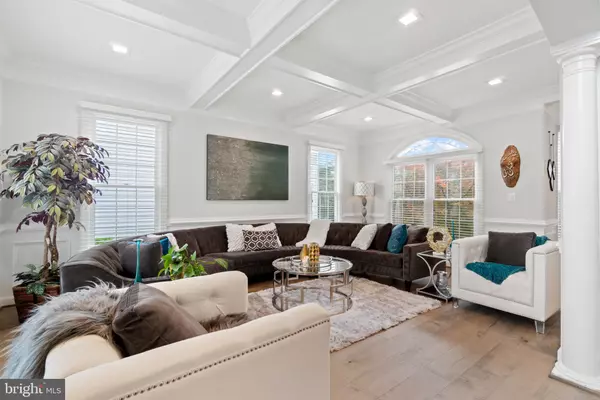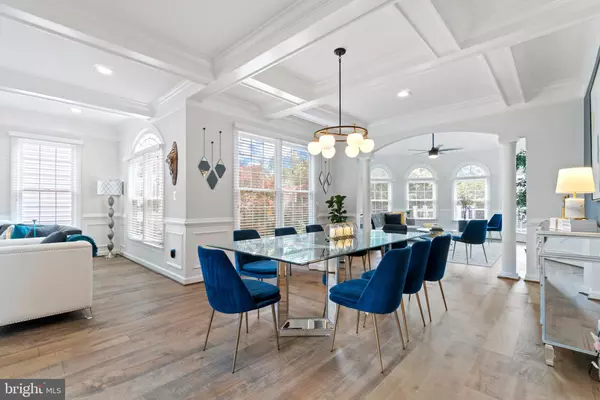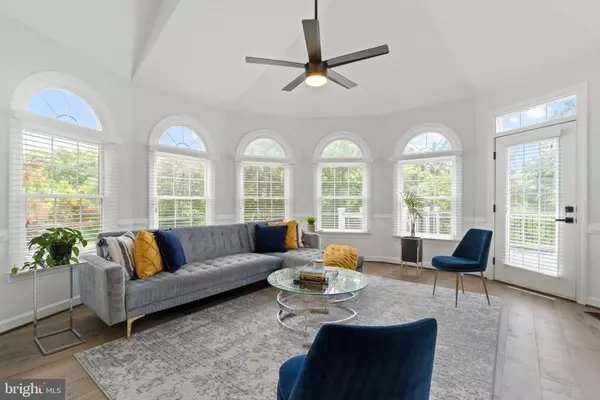$1,399,786
$1,399,786
For more information regarding the value of a property, please contact us for a free consultation.
18430 CATTAIL SPRING DR Leesburg, VA 20176
6 Beds
5 Baths
5,817 SqFt
Key Details
Sold Price $1,399,786
Property Type Single Family Home
Sub Type Detached
Listing Status Sold
Purchase Type For Sale
Square Footage 5,817 sqft
Price per Sqft $240
Subdivision Lakes At Red Rock
MLS Listing ID VALO2027516
Sold Date 07/15/22
Style Colonial
Bedrooms 6
Full Baths 4
Half Baths 1
HOA Fees $93/mo
HOA Y/N Y
Abv Grd Liv Area 4,038
Originating Board BRIGHT
Year Built 2003
Annual Tax Amount $8,241
Tax Year 2022
Lot Size 0.290 Acres
Acres 0.29
Property Description
****Covid-19 safety guidelines must be followed for all scheduled showings, protective gloves and face covering must be worn, no overlapping showing appointments allowed & please do not use the bathrooms. Thank you! *** This Exquisite estate-like home will blow you away it features 3 fully renovated levels with 6 bedrooms and 4.5 baths with beautiful rattan maple hardwood throughout. Featuring a gourmet kitchen with custom designer cabinets and remarkable quartz countertops with grand island and stainless-steel appliances. All bathrooms remodeled with new tiles and fixtures. Grand master bathroom includes exceptional details along with a steam shower. All designer lights and fixtures throughout the house. Brand new composite deck with covered patio and custom screened in porch and linear fireplace. Well maintained landscape with up lights and stone retaining walls. Fully finished basement with plenty of lighting. Backyard fully fenced. Close to plenty of shopping centers and ideal location to get around.
Location
State VA
County Loudoun
Zoning PDH3
Rooms
Basement Daylight, Full, Fully Finished, Heated, Improved, Sump Pump, Walkout Level, Windows
Interior
Interior Features Ceiling Fan(s), Chair Railings, Floor Plan - Open, Formal/Separate Dining Room, Kitchen - Eat-In, Kitchen - Gourmet, Kitchen - Island, Pantry, Recessed Lighting, Soaking Tub, Sprinkler System, Upgraded Countertops, Walk-in Closet(s), Wood Floors
Hot Water 60+ Gallon Tank, Natural Gas
Cooling Central A/C, Ceiling Fan(s)
Fireplaces Number 2
Equipment Cooktop, Dishwasher, Disposal, Dual Flush Toilets, Energy Efficient Appliances, ENERGY STAR Clothes Washer, ENERGY STAR Refrigerator, Icemaker, Oven - Double, Refrigerator, Stainless Steel Appliances, Washer - Front Loading
Fireplace Y
Appliance Cooktop, Dishwasher, Disposal, Dual Flush Toilets, Energy Efficient Appliances, ENERGY STAR Clothes Washer, ENERGY STAR Refrigerator, Icemaker, Oven - Double, Refrigerator, Stainless Steel Appliances, Washer - Front Loading
Heat Source Natural Gas
Exterior
Parking Features Garage - Side Entry, Garage Door Opener
Garage Spaces 2.0
Amenities Available Pool - Outdoor, Recreational Center, Tennis Courts, Swimming Pool, Tot Lots/Playground
Water Access N
Accessibility 36\"+ wide Halls
Attached Garage 2
Total Parking Spaces 2
Garage Y
Building
Story 3
Foundation Concrete Perimeter
Sewer Public Sewer
Water Public
Architectural Style Colonial
Level or Stories 3
Additional Building Above Grade, Below Grade
New Construction N
Schools
School District Loudoun County Public Schools
Others
HOA Fee Include Pool(s),Road Maintenance,Snow Removal,Trash
Senior Community No
Tax ID 148405985000
Ownership Fee Simple
SqFt Source Assessor
Acceptable Financing Cash, Conventional, FHA, VA, Variable, VHDA
Listing Terms Cash, Conventional, FHA, VA, Variable, VHDA
Financing Cash,Conventional,FHA,VA,Variable,VHDA
Special Listing Condition Standard
Read Less
Want to know what your home might be worth? Contact us for a FREE valuation!

Our team is ready to help you sell your home for the highest possible price ASAP

Bought with Diana Joyce Austin • AM Realty LLC





