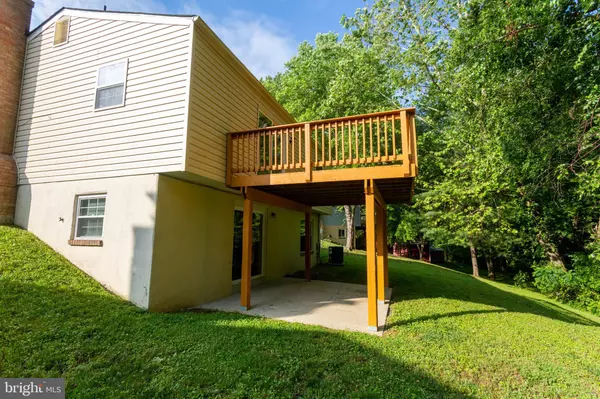$354,100
$365,000
3.0%For more information regarding the value of a property, please contact us for a free consultation.
14135 SPRING BRANCH DR Upper Marlboro, MD 20772
3 Beds
2 Baths
816 SqFt
Key Details
Sold Price $354,100
Property Type Single Family Home
Sub Type Detached
Listing Status Sold
Purchase Type For Sale
Square Footage 816 sqft
Price per Sqft $433
Subdivision Spring Branch Estates
MLS Listing ID MDPG2042838
Sold Date 08/15/22
Style Ranch/Rambler
Bedrooms 3
Full Baths 2
HOA Y/N N
Abv Grd Liv Area 816
Originating Board BRIGHT
Year Built 1984
Annual Tax Amount $3,765
Tax Year 2022
Lot Size 10,039 Sqft
Acres 0.23
Property Description
It's your lucky day!!! Back on the market due to buyers financing fell through. This 3 bedroom w/ 2 full bathroom rancher home with a basement is immaculate & full of upgrades and feels like home as soon as you pull up. The heart of this home, is the kitchen offering granite countertops and stainless steel appliances--with adjoining dining and living room with well maintained hardwood floors, making it ideal for gatherings. Walk outside on your deck from the dining room to your backyard oasis, a relaxing paradise with plenty of privacy. Imagine tossing another log on your fire in your cozy basement on a cold and snowy day. WELCOME HOME!
Great location!!! Walking distance to the nearest shopping center and accessible to major highways.
Location
State MD
County Prince Georges
Zoning RSF65
Rooms
Basement Fully Finished
Main Level Bedrooms 2
Interior
Interior Features Combination Kitchen/Dining, Combination Kitchen/Living, Entry Level Bedroom, Wood Floors
Hot Water Electric
Heating Heat Pump(s)
Cooling Central A/C
Fireplaces Number 1
Equipment Dishwasher, Dryer, Microwave, Oven/Range - Electric, Refrigerator, Stove, Washer
Furnishings No
Fireplace Y
Appliance Dishwasher, Dryer, Microwave, Oven/Range - Electric, Refrigerator, Stove, Washer
Heat Source Electric
Laundry Lower Floor
Exterior
Waterfront N
Water Access N
Accessibility None
Parking Type Driveway
Garage N
Building
Story 2
Foundation Concrete Perimeter
Sewer Public Sewer
Water Public
Architectural Style Ranch/Rambler
Level or Stories 2
Additional Building Above Grade, Below Grade
New Construction N
Schools
High Schools Dr. Henry A. Wise, Jr. High
School District Prince George'S County Public Schools
Others
Pets Allowed N
Senior Community No
Tax ID 17030230466
Ownership Fee Simple
SqFt Source Assessor
Horse Property N
Special Listing Condition Standard
Read Less
Want to know what your home might be worth? Contact us for a FREE valuation!

Our team is ready to help you sell your home for the highest possible price ASAP

Bought with Victor A Young Jr. • KW Metro Center






