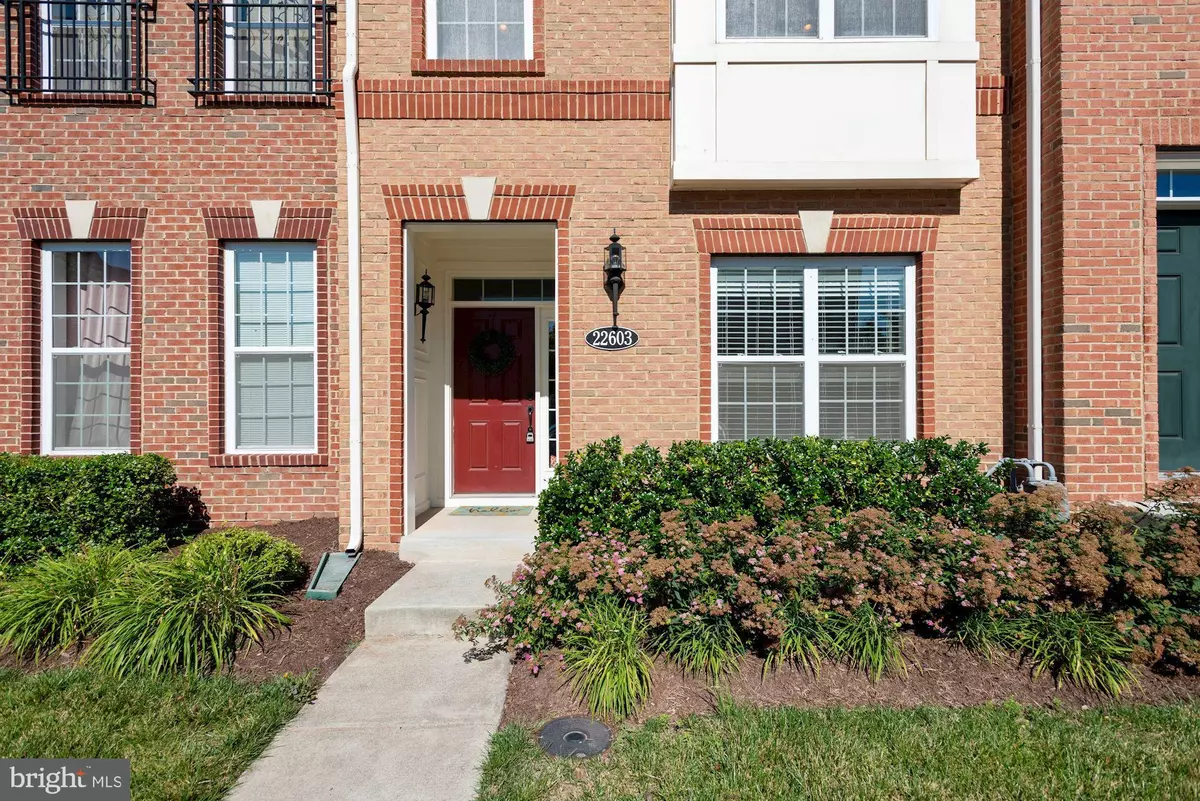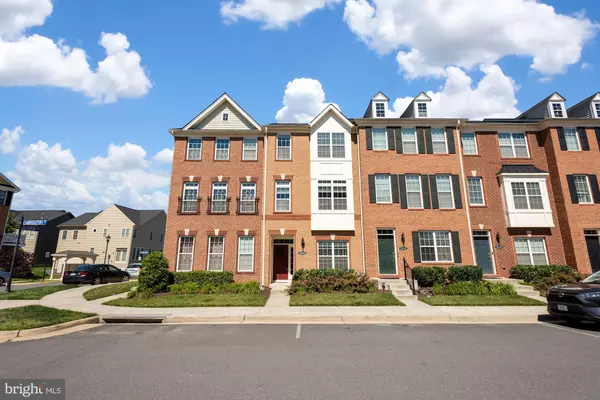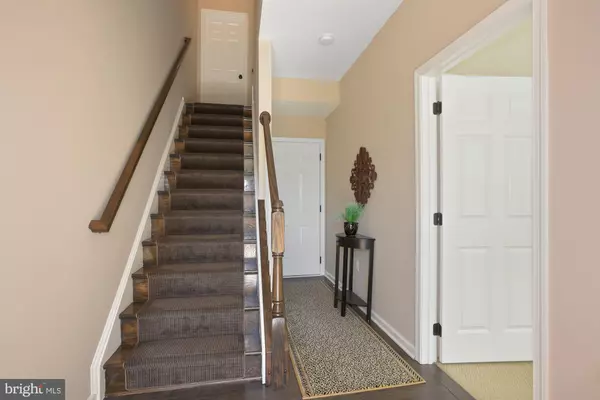$600,000
$613,000
2.1%For more information regarding the value of a property, please contact us for a free consultation.
22603 CAMBRIDGEPORT SQ Ashburn, VA 20148
4 Beds
4 Baths
1,858 SqFt
Key Details
Sold Price $600,000
Property Type Townhouse
Sub Type Interior Row/Townhouse
Listing Status Sold
Purchase Type For Sale
Square Footage 1,858 sqft
Price per Sqft $322
Subdivision Moorefield Station
MLS Listing ID VALO2031594
Sold Date 08/05/22
Style Other
Bedrooms 4
Full Baths 3
Half Baths 1
HOA Fees $172/mo
HOA Y/N Y
Abv Grd Liv Area 1,858
Originating Board BRIGHT
Year Built 2014
Annual Tax Amount $4,785
Tax Year 2022
Lot Size 1,742 Sqft
Acres 0.04
Property Description
Open House 7/10 1:00-4:00 PM
Welcome to this fabulous brick townhome, with 3 floors, 4 BRs, 3.5 Baths and almost 1,900 SF of space. This freshly painted home boasts plenty of sunlight and updates throughout. The first floor provides a dual entryway (front and back) with your oversized 2 car garage entrance in the rear and a front door entryway that flows into a foyer and first floor bedroom, with an en suite bath and a spacious closet. This bedroom can easily serve as an office, gym, playroom or den. As you walk up the stairway you will be met with a half bath at a landing near the top. This spills into a wonderful, open floor plan and a formal dining area. Your gourmet kitchen and eating area basks in the glow of your large windows and glass door, which leads to your private deck where you can enjoy a quiet morning with a hot cup of coffee and evenings with cheese, crackers and wine. This gourmet kitchen has granite counter tops, stainless steel appliances and a beautiful island to host your family and friends. The open architecture also sports a large living room with chair moulding, baseboards and crown moulding. As you make your way up to the main bedroom level, you will find your en suite master BR on your left, complete with its own large walk-in closet. The hallway is home to a tucked away, laundry area, a full bathroom and two additional BRs. There is plenty of local area shopping nearby, with restaurants, a community pool and fitness center for residents and a small park (Woodlyn Park) directly across the street (great for a peaceful place with your dog). There are many parks and sports fields nearby and your access to major roads and the Silver Line Metro is an absolute bonus. Brambleton Town Center is less than 2 miles away and is a fabulous place for your local Harris Teeter, Movie Theaters, walking paths and shopping.
Ashburn Metro Station expected to open October 31, 2022
Location
State VA
County Loudoun
Zoning PDTRC
Rooms
Main Level Bedrooms 4
Interior
Interior Features Breakfast Area, Carpet, Ceiling Fan(s), Combination Dining/Living, Chair Railings, Combination Kitchen/Dining, Crown Moldings, Dining Area, Entry Level Bedroom, Intercom, Floor Plan - Open, Kitchen - Gourmet, Kitchen - Island, Recessed Lighting, Wainscotting, Walk-in Closet(s), Wood Floors
Hot Water Electric
Heating Central
Cooling Central A/C
Flooring Hardwood, Tile/Brick
Equipment Built-In Microwave, Disposal, Refrigerator, Dishwasher, Dryer - Electric, Icemaker, Oven/Range - Gas, Stainless Steel Appliances, Washer, Water Heater
Furnishings No
Fireplace N
Appliance Built-In Microwave, Disposal, Refrigerator, Dishwasher, Dryer - Electric, Icemaker, Oven/Range - Gas, Stainless Steel Appliances, Washer, Water Heater
Heat Source Natural Gas
Laundry Upper Floor, Washer In Unit, Dryer In Unit
Exterior
Parking Features Garage - Rear Entry, Built In, Additional Storage Area, Inside Access, Oversized
Garage Spaces 2.0
Water Access N
View Park/Greenbelt
Roof Type Asphalt
Accessibility Doors - Swing In
Attached Garage 2
Total Parking Spaces 2
Garage Y
Building
Story 3
Foundation Slab
Sewer Public Sewer
Water Public
Architectural Style Other
Level or Stories 3
Additional Building Above Grade, Below Grade
New Construction N
Schools
Elementary Schools Moorefield Station
Middle Schools Stone Hill
High Schools Rock Ridge
School District Loudoun County Public Schools
Others
Pets Allowed Y
HOA Fee Include Common Area Maintenance,Lawn Maintenance,Pool(s),Recreation Facility,Management,Snow Removal,Trash
Senior Community No
Tax ID 121269070000
Ownership Fee Simple
SqFt Source Assessor
Acceptable Financing Cash, Conventional, FHA, VA
Horse Property N
Listing Terms Cash, Conventional, FHA, VA
Financing Cash,Conventional,FHA,VA
Special Listing Condition Standard
Pets Allowed No Pet Restrictions
Read Less
Want to know what your home might be worth? Contact us for a FREE valuation!

Our team is ready to help you sell your home for the highest possible price ASAP

Bought with Quoc D Ngo • Fairfax Realty of Tysons





