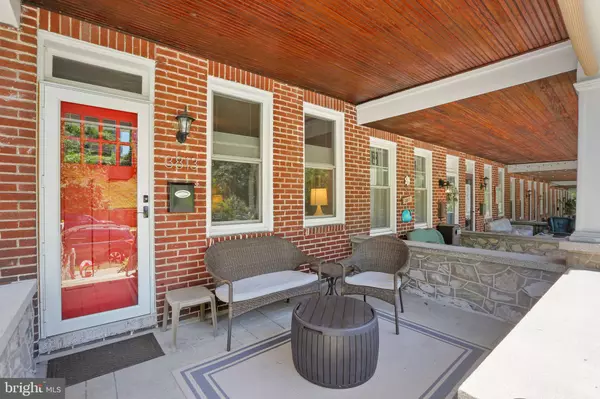$430,000
$429,900
For more information regarding the value of a property, please contact us for a free consultation.
3813 KESWICK RD Baltimore, MD 21211
3 Beds
2 Baths
1,796 SqFt
Key Details
Sold Price $430,000
Property Type Townhouse
Sub Type Interior Row/Townhouse
Listing Status Sold
Purchase Type For Sale
Square Footage 1,796 sqft
Price per Sqft $239
Subdivision Hampden Historic District
MLS Listing ID MDBA2048770
Sold Date 07/28/22
Style Traditional
Bedrooms 3
Full Baths 2
HOA Y/N N
Abv Grd Liv Area 1,296
Originating Board BRIGHT
Year Built 1926
Annual Tax Amount $7,207
Tax Year 2021
Lot Size 1,306 Sqft
Acres 0.03
Property Description
Location!! This beautifully renovated porch front home is located within easy walking distance to "The Ave", Wyman Park and all that Hampden has to offer. With a fully finished basement, hardwood floors, large closets, a well appointed kitchen complete with granite counters and stainless appliances, CAC, back deck, front porch, fully fenced grass yard, storm door, new cordless blinds, new skylight, easy parking (had a parking pad but owners opted for a yard - buyer can easily make private parking if wanted) this home won't last long. Some other recent additions include: the microwave and disposal were replaced in 2021, dishwasher in 2019, washer and dryer 2018, tankless water heater 2017, insulation added in attic, custom steel basement door, utility sink and hose bibs in front and rear of house. Don't miss your chance to own a truly stunning home in one of the coolest neighborhoods in Baltimore!
Location
State MD
County Baltimore City
Zoning R-6
Rooms
Basement Full, Fully Finished, Connecting Stairway, Rear Entrance
Interior
Interior Features Floor Plan - Open, Kitchen - Gourmet, Recessed Lighting, Chair Railings, Crown Moldings, Tub Shower, Upgraded Countertops, Wood Floors, Carpet, Ceiling Fan(s)
Hot Water Natural Gas
Heating Central
Cooling Central A/C
Flooring Hardwood
Equipment Built-In Microwave, Dishwasher, Dryer, Oven/Range - Gas, Refrigerator, Stainless Steel Appliances, Washer, Water Heater, Icemaker, Water Dispenser
Appliance Built-In Microwave, Dishwasher, Dryer, Oven/Range - Gas, Refrigerator, Stainless Steel Appliances, Washer, Water Heater, Icemaker, Water Dispenser
Heat Source Natural Gas
Exterior
Waterfront N
Water Access N
Accessibility None
Parking Type On Street
Garage N
Building
Story 3
Foundation Other
Sewer Public Sewer
Water Public
Architectural Style Traditional
Level or Stories 3
Additional Building Above Grade, Below Grade
New Construction N
Schools
School District Baltimore City Public Schools
Others
Senior Community No
Tax ID 0313013675A031
Ownership Ground Rent
SqFt Source Estimated
Special Listing Condition Standard
Read Less
Want to know what your home might be worth? Contact us for a FREE valuation!

Our team is ready to help you sell your home for the highest possible price ASAP

Bought with Kelly Elisabet Marburger • 212 Realty






