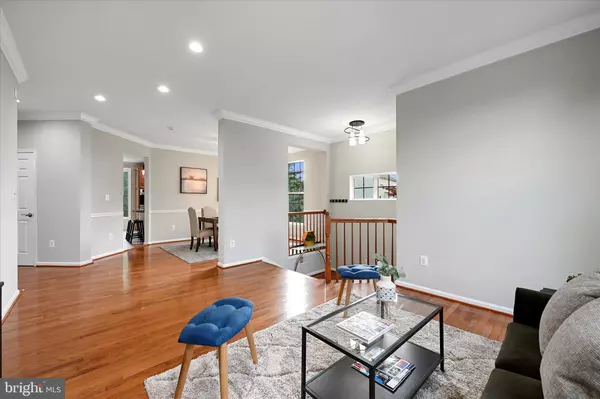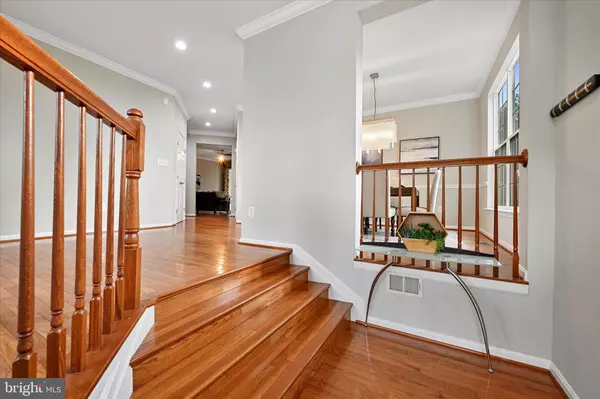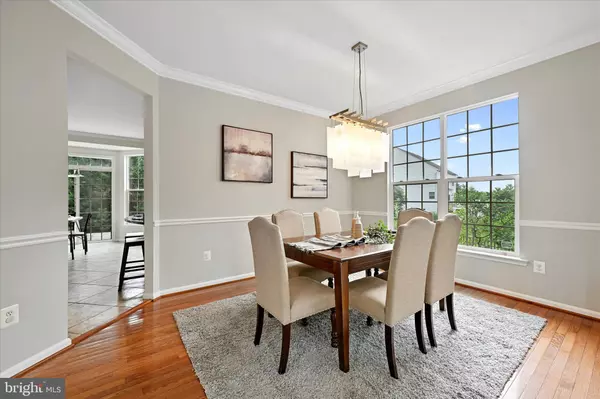$825,000
$824,950
For more information regarding the value of a property, please contact us for a free consultation.
2021 WILLOWCREST CIR Baltimore, MD 21209
5 Beds
4 Baths
3,174 SqFt
Key Details
Sold Price $825,000
Property Type Single Family Home
Sub Type Detached
Listing Status Sold
Purchase Type For Sale
Square Footage 3,174 sqft
Price per Sqft $259
Subdivision Bonnie View
MLS Listing ID MDBC2042768
Sold Date 08/05/22
Style Colonial
Bedrooms 5
Full Baths 3
Half Baths 1
HOA Fees $95/qua
HOA Y/N Y
Abv Grd Liv Area 3,174
Originating Board BRIGHT
Year Built 2006
Annual Tax Amount $7,344
Tax Year 2021
Property Description
Welcome to 2021 Willowcrest Circle! This stunning 5-bedroom, 3.5-bathroom, colonial-style home is located in The Parke at Mt. Washington on a premium lot that is one of, if not the largest lot in the development! This property has much to offer starting off at the main entry, which features a light-filled living room and formal dining room just inside. Continuing on the main level, the tastefully designed kitchen offers stainless steel appliances, of which the double wall oven, built-in microwave, and dishwasher are brand new! Further amenities in the kitchen include granite countertops, lots of cabinet space, and a breakfast area. This level also features a family room with a stunning, double-sided fireplace, and a convenient half bathroom for guests. The second level includes a private primary-suite featuring a giant walk-in closet with built-in shelving, and an attached spa-like bathroom. 3 additional bedrooms and a full, hall bathroom complete the second level. The lower level has a huge, fully finished basement, offering 1,421 square feet and room for an office or gym. Another full bathroom, a second kitchen, and a separate entrance to the backyard can also be found on this level. Beautiful hardwood flooring, recessed lighting, crown molding, and fresh paint can be found throughout the entire home. Exterior features include an attached 2-car garage, a private driveway, and a rear yard that has been fully fenced in with a brand-new stone patio. This house is fully wired for internet and has wiring for an alarm system and surround sound in multiple rooms! This gorgeous property could be yours but will not last long, so schedule your showing today!
Location
State MD
County Baltimore
Zoning R
Rooms
Basement Fully Finished, Windows, Rear Entrance
Interior
Interior Features 2nd Kitchen, Breakfast Area, Dining Area, Floor Plan - Traditional, Primary Bath(s), Recessed Lighting, Upgraded Countertops, Walk-in Closet(s), Wood Floors
Hot Water Natural Gas
Heating Forced Air
Cooling Central A/C
Flooring Carpet, Hardwood, Tile/Brick
Fireplaces Number 1
Fireplaces Type Gas/Propane
Equipment Built-In Microwave, Cooktop, Dishwasher, Dryer, Oven - Double, Refrigerator, Stainless Steel Appliances
Fireplace Y
Appliance Built-In Microwave, Cooktop, Dishwasher, Dryer, Oven - Double, Refrigerator, Stainless Steel Appliances
Heat Source Natural Gas
Exterior
Exterior Feature Patio(s)
Parking Features Garage - Front Entry
Garage Spaces 2.0
Water Access N
Accessibility None
Porch Patio(s)
Attached Garage 2
Total Parking Spaces 2
Garage Y
Building
Story 3
Foundation Permanent
Sewer Public Sewer
Water Public
Architectural Style Colonial
Level or Stories 3
Additional Building Above Grade, Below Grade
New Construction N
Schools
High Schools Pikesville
School District Baltimore County Public Schools
Others
Pets Allowed Y
Senior Community No
Tax ID 04032400013187
Ownership Fee Simple
SqFt Source Estimated
Special Listing Condition Standard
Pets Allowed No Pet Restrictions
Read Less
Want to know what your home might be worth? Contact us for a FREE valuation!

Our team is ready to help you sell your home for the highest possible price ASAP

Bought with Sukhdip Singh Kang • Samson Properties





