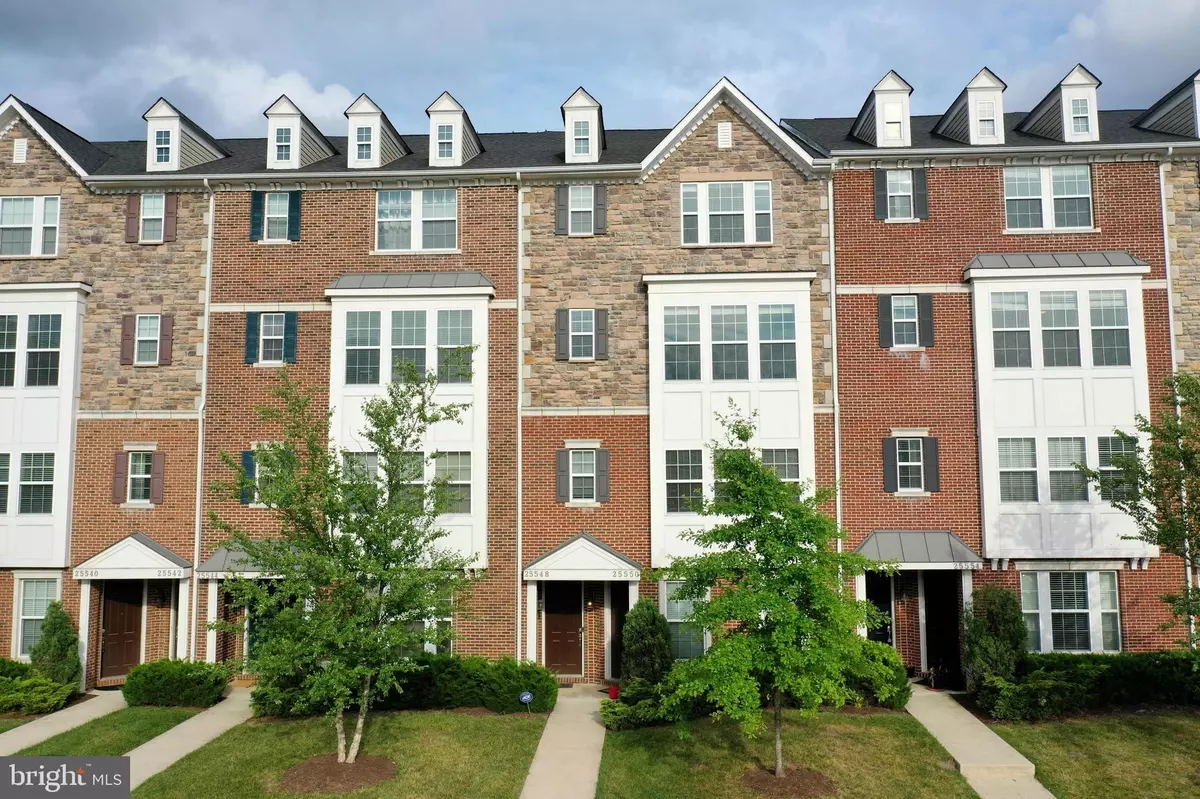$500,000
$499,900
For more information regarding the value of a property, please contact us for a free consultation.
25548 CASALE TER Chantilly, VA 20152
3 Beds
3 Baths
2,704 SqFt
Key Details
Sold Price $500,000
Property Type Condo
Sub Type Condo/Co-op
Listing Status Sold
Purchase Type For Sale
Square Footage 2,704 sqft
Price per Sqft $184
Subdivision East Gate
MLS Listing ID VALO2031982
Sold Date 08/10/22
Style Colonial
Bedrooms 3
Full Baths 2
Half Baths 1
Condo Fees $156/mo
HOA Fees $111/mo
HOA Y/N Y
Abv Grd Liv Area 2,704
Originating Board BRIGHT
Year Built 2013
Annual Tax Amount $4,027
Tax Year 2022
Property Description
This stunning 3 bedroom, 2.5 bath, 1-car garage townhouse style condo warmly welcomes you home! Located just across from the pool at East Gate, one of Loudoun County's most convenient and fun neighborhoods with great amenities, neighborhood shops/restaurants, and less than 10 miles to Dulles International Airport! As you enter the main level you will be impressed by the bright and open floor plan. This home offers over 2,700 sqft of refined living space, it just seems to go on forever! 9' ceilings, 2 fireplaces, spacious family room, living room, and dining room, balcony, powder room, and gourmet kitchen with island that opens up to it all. Upstairs you will find 3 bedrooms, including an expansive primary bedroom with tray ceilings, 2 closets (one walk-in) and attached primary bathroom with separate tub and shower, bedroom 2 and 3 (both spacious), large hall bath, and laundry room. The home is move in ready. The entire house and garage are freshly painted, brand new carpets throughout, updated kitchen backsplash, and remote control blinds. If you're looking for a quality home in a convenient and fun location with tons of space, look no further, this is the home for you!!!
Location
State VA
County Loudoun
Zoning R16
Rooms
Other Rooms Living Room, Dining Room, Primary Bedroom, Bedroom 2, Bedroom 3, Kitchen, Family Room, Foyer, Primary Bathroom, Full Bath, Half Bath
Interior
Interior Features Kitchen - Island, Combination Dining/Living, Primary Bath(s), Upgraded Countertops, Recessed Lighting, Floor Plan - Open, Carpet, Kitchen - Gourmet, Pantry, Walk-in Closet(s)
Hot Water Electric
Heating Forced Air, Programmable Thermostat
Cooling Central A/C, Programmable Thermostat
Flooring Carpet, Tile/Brick
Fireplaces Number 2
Fireplaces Type Mantel(s), Gas/Propane, Fireplace - Glass Doors
Equipment Exhaust Fan, Icemaker, Microwave, Refrigerator, Dishwasher, Disposal, Washer, Dryer, Cooktop, Oven - Wall
Fireplace Y
Window Features Double Pane,Screens,Bay/Bow
Appliance Exhaust Fan, Icemaker, Microwave, Refrigerator, Dishwasher, Disposal, Washer, Dryer, Cooktop, Oven - Wall
Heat Source Natural Gas
Laundry Upper Floor
Exterior
Exterior Feature Deck(s)
Parking Features Garage - Rear Entry
Garage Spaces 2.0
Utilities Available Under Ground, Cable TV Available
Amenities Available Basketball Courts, Club House, Pool - Outdoor, Tot Lots/Playground
Water Access N
Roof Type Asphalt
Accessibility None
Porch Deck(s)
Attached Garage 1
Total Parking Spaces 2
Garage Y
Building
Story 3
Foundation Slab
Sewer Public Sewer
Water Public
Architectural Style Colonial
Level or Stories 3
Additional Building Above Grade, Below Grade
Structure Type 9'+ Ceilings,Tray Ceilings
New Construction N
Schools
Elementary Schools Cardinal Ridge
Middle Schools Mercer
High Schools John Champe
School District Loudoun County Public Schools
Others
Pets Allowed Y
HOA Fee Include Lawn Maintenance,Pool(s),Snow Removal
Senior Community No
Tax ID 097189543008
Ownership Condominium
Security Features Sprinkler System - Indoor,Smoke Detector
Acceptable Financing FHA, Conventional, Cash, VHDA, VA
Listing Terms FHA, Conventional, Cash, VHDA, VA
Financing FHA,Conventional,Cash,VHDA,VA
Special Listing Condition Standard
Pets Allowed No Pet Restrictions
Read Less
Want to know what your home might be worth? Contact us for a FREE valuation!

Our team is ready to help you sell your home for the highest possible price ASAP

Bought with Ronald L Clevenger • ERA Oakcrest Realty, Inc.






