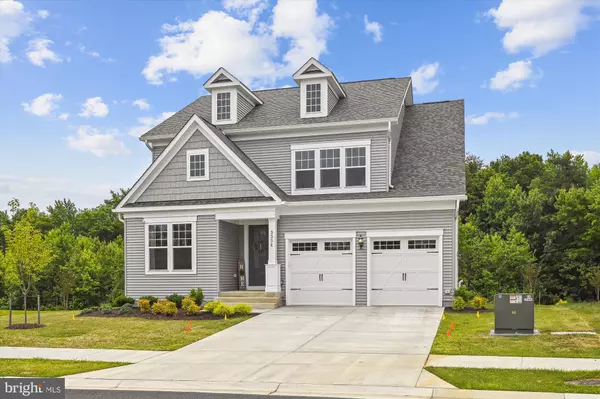$650,000
$640,000
1.6%For more information regarding the value of a property, please contact us for a free consultation.
9354 PEPPER MILL CT Waldorf, MD 20603
5 Beds
4 Baths
3,504 SqFt
Key Details
Sold Price $650,000
Property Type Single Family Home
Sub Type Detached
Listing Status Sold
Purchase Type For Sale
Square Footage 3,504 sqft
Price per Sqft $185
Subdivision Windsor Mill Sub
MLS Listing ID MDCH2013108
Sold Date 08/15/22
Style Contemporary
Bedrooms 5
Full Baths 3
Half Baths 1
HOA Fees $27/qua
HOA Y/N Y
Abv Grd Liv Area 2,535
Originating Board BRIGHT
Year Built 2021
Annual Tax Amount $5,499
Tax Year 2021
Lot Size 8,015 Sqft
Acres 0.18
Property Description
Welcome home to this stunning 1-year young Stanley Martin Elizabeth model in the highly sought after Windsor Mill subdivision and North Point High School cluster. This home features over 3700 SF of finished living space with 5 Bedrooms, 3 Full Bathrooms, and 1 Half Bathroom. The main level boasts a completely open concept floor plan, with combination kitchen and living. The kitchen features stainless steel appliances, white countertops, grey cabinets, and custom pendant lighting. Cozy up in the living room beside the gas fireplace, with a stunning stone mantle to the ceiling. The main level also includes an office/playroom or optional guest bedroom. The second level includes 4 large, light-filled bedrooms and an additional hallway bathroom. The owner's suite features large windows, a walk-in closet, and en-suite bathroom. Lower level basement features a large living area perfect for entertaining, full bedroom, full bathroom, and additional storage. Conveniently located near major commuter routes, shopping, and dining. Easy commute to Joint Base Andrews, and 30 minutes to the Pentagon. **This home qualifies for $10,000 to be used towards closing costs with our local preferred lender. The interest rate is 1% below market average, you (or your Buyer) can put as little as 3% down, AND there is NO MORTGAGE INSURANCE - this takes the payment close, if not back to, what would have been seen in early 2021** This is an excellent opportunity for you (or your client) to save THOUSANDS!
Location
State MD
County Charles
Zoning WCD
Rooms
Other Rooms Office
Basement Fully Finished
Interior
Interior Features Attic, Breakfast Area, Carpet, Ceiling Fan(s), Chair Railings, Combination Kitchen/Living, Crown Moldings, Dining Area, Entry Level Bedroom, Family Room Off Kitchen, Floor Plan - Open, Kitchen - Eat-In, Kitchen - Island, Pantry, Primary Bath(s), Recessed Lighting, Tub Shower, Walk-in Closet(s), Wood Floors
Hot Water Electric
Cooling Central A/C
Flooring Carpet, Engineered Wood, Tile/Brick
Fireplaces Number 1
Fireplaces Type Gas/Propane, Stone
Fireplace Y
Heat Source Natural Gas
Laundry Upper Floor
Exterior
Garage Inside Access, Oversized, Built In
Garage Spaces 2.0
Utilities Available Natural Gas Available
Waterfront N
Water Access N
Roof Type Architectural Shingle
Accessibility None
Parking Type Attached Garage
Attached Garage 2
Total Parking Spaces 2
Garage Y
Building
Lot Description Backs to Trees, Cleared
Story 3
Foundation Other
Sewer Private Sewer
Water Public
Architectural Style Contemporary
Level or Stories 3
Additional Building Above Grade, Below Grade
Structure Type 9'+ Ceilings,Dry Wall,High
New Construction N
Schools
Elementary Schools William A. Diggs
Middle Schools Theodore G. Davis
High Schools North Point
School District Charles County Public Schools
Others
Pets Allowed Y
HOA Fee Include Road Maintenance,Snow Removal,Trash,Common Area Maintenance
Senior Community No
Tax ID 0906358610
Ownership Fee Simple
SqFt Source Assessor
Acceptable Financing Cash, Conventional, FHA, VA, Other
Listing Terms Cash, Conventional, FHA, VA, Other
Financing Cash,Conventional,FHA,VA,Other
Special Listing Condition Standard
Pets Description No Pet Restrictions
Read Less
Want to know what your home might be worth? Contact us for a FREE valuation!

Our team is ready to help you sell your home for the highest possible price ASAP

Bought with Ralphael Joyner Jr. • TTR Sotheby's International Realty






