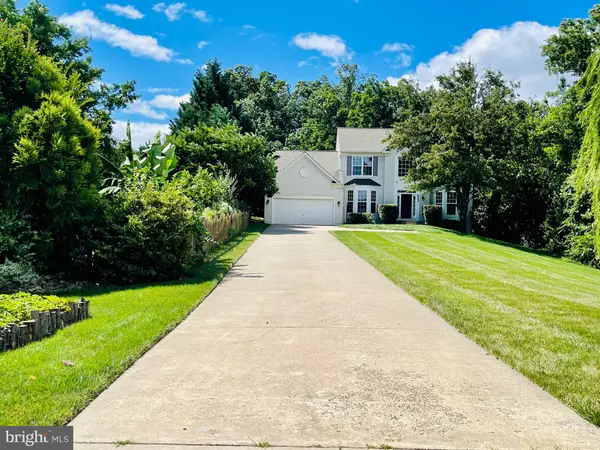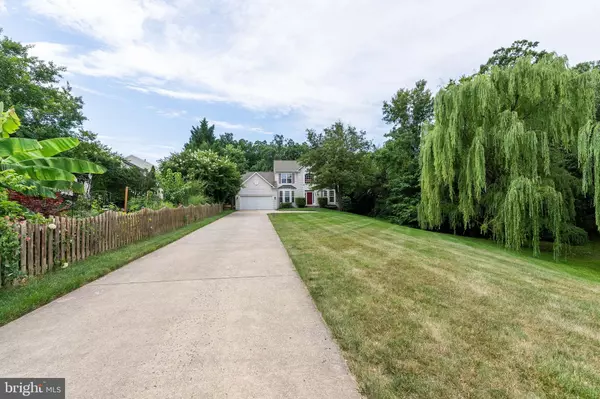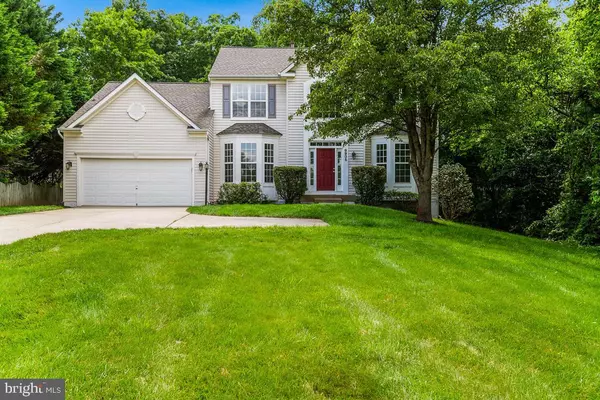$725,000
$725,000
For more information regarding the value of a property, please contact us for a free consultation.
9905 UPPER MILL LOOP Bristow, VA 20136
5 Beds
4 Baths
4,362 SqFt
Key Details
Sold Price $725,000
Property Type Single Family Home
Sub Type Detached
Listing Status Sold
Purchase Type For Sale
Square Footage 4,362 sqft
Price per Sqft $166
Subdivision The Villages At Bristol
MLS Listing ID VAPW2030824
Sold Date 08/15/22
Style Colonial
Bedrooms 5
Full Baths 3
Half Baths 1
HOA Fees $76/qua
HOA Y/N Y
Abv Grd Liv Area 2,940
Originating Board BRIGHT
Year Built 2000
Annual Tax Amount $6,822
Tax Year 2022
Lot Size 0.256 Acres
Acres 0.26
Property Description
New Photos and videos Uploaded!!!Welcome to one of the most unique homes in the Villages of Bristol! This beautiful house feels as if it sit on about 1/2 an acre due to the extra long length of the driveway, providing extra privacy from the back, front and sides. This 5 bedroom, 3.5 bath home has been completely renovated from top to bottom. Gleaming hardwood floors throughout the home along with New roof(2017), New carpet, new quartz countertop, new bathroom vanities, new paint, and much more!! This gorgeous home gives a nice open concept look with the 2 story foyer upon entering. The main level has fresh paint along with custom trimming throughout the formal living, dining and family room. Unlike other homes, this home features an oversized bedroom with a walk-in closet right off the family room on the main level, perfect for guests. The kitchen consists of brand new quartz countertops and stainless steel appliances. The family room is perfect for entertaining family and guests, especially during wintery nights as it consists of a gas fireplace. As you make your way upstairs, there is a master bedroom and master bathroom completely renovated with gorgeous dual vanities, a bathtub and shower. There are 3 other bedrooms and a hallway bathroom-also renovated. The basement is perfect for a second family as it looks like a complete apartment! There is a full size kitchen, bedroom, along with a sitting area, rec room and a full bathroom, and of course-a rear entrance. The backyard is perfect for parties, bbq or just sitting and enjoying nature as this home sits on a quiet lot backing to trees and common area. Tennis court, community center/clubhouse, pool, tot lots right across the street. VRE and Exp Bus is also just minutes away! Don't miss your opportunity to own this home-go and show!
Location
State VA
County Prince William
Zoning RPC
Rooms
Basement Daylight, Full, Fully Finished, Outside Entrance, Rear Entrance
Main Level Bedrooms 1
Interior
Hot Water Natural Gas
Heating Central
Cooling Central A/C
Fireplaces Number 1
Fireplace Y
Heat Source Natural Gas
Laundry Main Floor
Exterior
Parking Features Garage - Front Entry
Garage Spaces 2.0
Water Access N
Accessibility 2+ Access Exits, Level Entry - Main
Attached Garage 2
Total Parking Spaces 2
Garage Y
Building
Story 3
Foundation Other
Sewer Public Septic, Public Sewer
Water Public
Architectural Style Colonial
Level or Stories 3
Additional Building Above Grade, Below Grade
New Construction N
Schools
School District Prince William County Public Schools
Others
Senior Community No
Tax ID 7595-35-0759
Ownership Fee Simple
SqFt Source Assessor
Special Listing Condition Standard
Read Less
Want to know what your home might be worth? Contact us for a FREE valuation!

Our team is ready to help you sell your home for the highest possible price ASAP

Bought with Anne Elaine Thomas • Samson Properties





