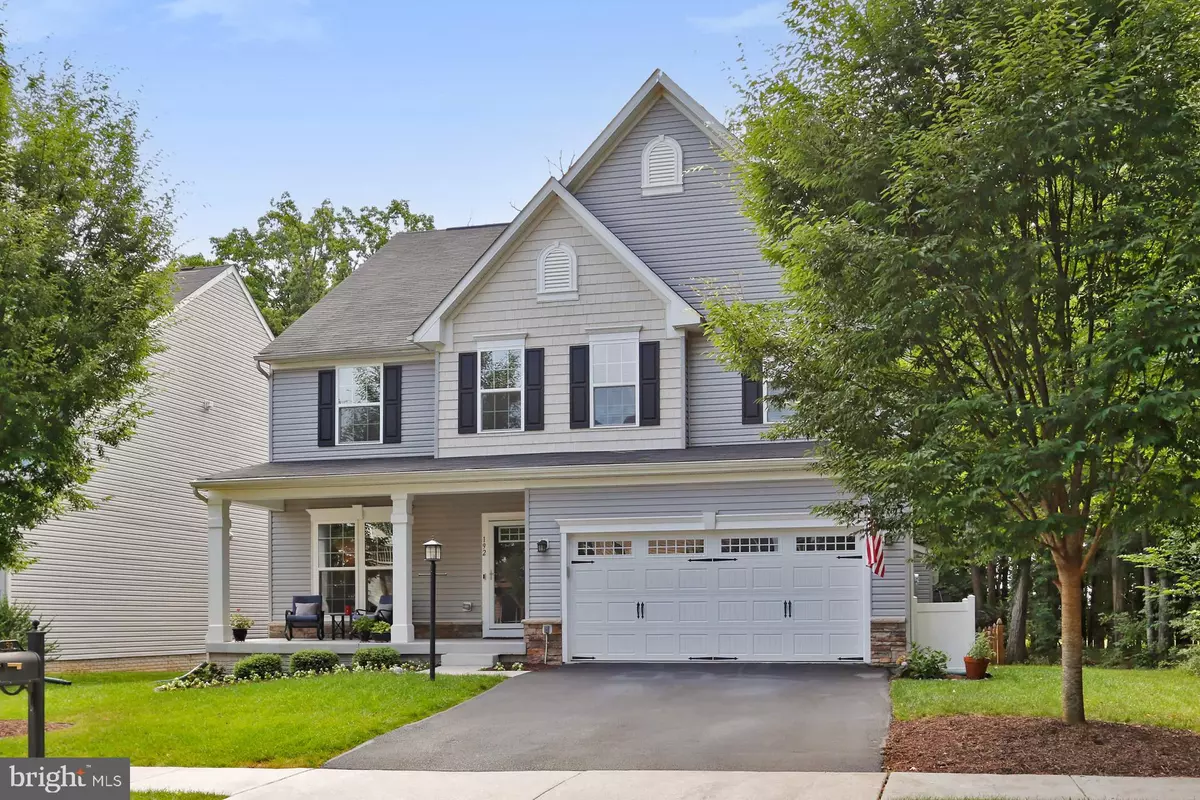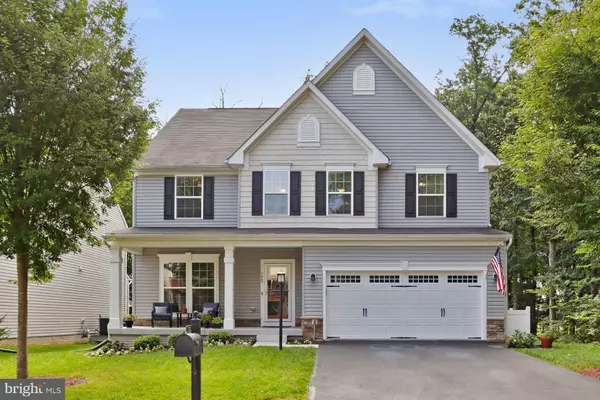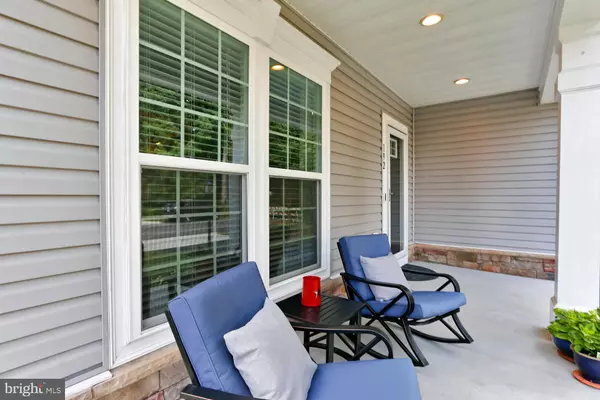$575,000
$574,900
For more information regarding the value of a property, please contact us for a free consultation.
192 MOSAIC CT Stephenson, VA 22656
4 Beds
5 Baths
4,540 SqFt
Key Details
Sold Price $575,000
Property Type Single Family Home
Sub Type Detached
Listing Status Sold
Purchase Type For Sale
Square Footage 4,540 sqft
Price per Sqft $126
Subdivision Snowden Bridge
MLS Listing ID VAFV2008328
Sold Date 08/19/22
Style Traditional,Colonial
Bedrooms 4
Full Baths 4
Half Baths 1
HOA Fees $143/mo
HOA Y/N Y
Abv Grd Liv Area 3,290
Originating Board BRIGHT
Year Built 2015
Annual Tax Amount $2,827
Tax Year 2022
Lot Size 6,534 Sqft
Acres 0.15
Property Description
** BRIGHT & BEAUTIFUL ** Stunning colonial with 4 Bedrooms & 4.5 Bathrooms with over 4,500 finished square feet on a premium corner lot situated on a quiet street, backing to trees!! This house sits on an end lot to provide extra trees, shade & privacy. A large front porch greets you & invites you to enjoy your morning cup of joe. Upgraded luxury vinyl plank flooring throughout the main level. Formal Living & Dining Room with custom trim work & neutral colors. Gourmet Kitchen to include large island, upgraded cabinets, stainless steel appliances, new sink, tile backsplash and huge walk-in pantry. Opens to a spacious morning room with vaulted ceilings and lots of bright, natural light. An oversized Family Room opens to Kitchen and features stoned, gas fireplace and separate, private office. Luxury Primary Bedroom features trey ceiling and two large walk-in closets. Primary Bathroom has two sinks, granite counters, separate toilet room, soaking tub & large shower with bench & custom tile accents. Three more secondary bedrooms on the upper level are spacious! 4th Bedroom features En Suite with private bath. Large laundry room with cute storage crates and a folding shelf - units will convey. A large loft area rounds out the upper level and is perfect for a playroom or game area! Basement has a large rec area with many options - playroom, media room, gym - whatever you'd like! Another guest room / media room, as well as a 4th Bathroom & two large storage areas complete the lower-level Basement. Walk-up stairs will lead you to the beautiful backyard. Composite deck is spacious enough for a seating area and will take you to the brand-new paver patio (Spring 2022) and fully fenced backyard that's perfect for entertaining. Updates include - water softener & 75-gallon water heater (June 2020), Sump pump lid & battery back-up (2020), all new exterior lighting, (2) NEST Thermostats & (3) smoke detectors. The community has loads of amenities for a low monthly HOA! Convenient location to major roads for commuting options. Shops, dining & movie theaters are all within a close driving distance! Don't miss out on this beautiful, turn-key home!
Location
State VA
County Frederick
Zoning R4
Rooms
Other Rooms Living Room, Dining Room, Primary Bedroom, Bedroom 2, Bedroom 3, Bedroom 4, Kitchen, Family Room, Foyer, Breakfast Room, Great Room, Laundry, Loft, Office, Storage Room, Utility Room, Bathroom 2, Bathroom 3, Bonus Room, Primary Bathroom, Full Bath, Half Bath
Basement Full
Interior
Interior Features Breakfast Area, Ceiling Fan(s), Chair Railings, Combination Dining/Living, Combination Kitchen/Dining, Combination Kitchen/Living, Dining Area, Family Room Off Kitchen, Floor Plan - Open, Formal/Separate Dining Room, Kitchen - Eat-In, Kitchen - Gourmet, Kitchen - Island, Kitchen - Table Space, Pantry, Primary Bath(s), Soaking Tub, Store/Office, Tub Shower, Upgraded Countertops, Wainscotting, Walk-in Closet(s), Water Treat System
Hot Water 60+ Gallon Tank, Electric
Heating Heat Pump(s)
Cooling Central A/C
Flooring Ceramic Tile, Wood, Partially Carpeted
Fireplaces Number 1
Fireplaces Type Gas/Propane, Mantel(s), Stone
Equipment Built-In Microwave, Dishwasher, Disposal, Dryer - Front Loading, Exhaust Fan, Humidifier, Oven/Range - Gas, Refrigerator, Stainless Steel Appliances, Washer - Front Loading, Water Heater
Fireplace Y
Window Features Double Pane
Appliance Built-In Microwave, Dishwasher, Disposal, Dryer - Front Loading, Exhaust Fan, Humidifier, Oven/Range - Gas, Refrigerator, Stainless Steel Appliances, Washer - Front Loading, Water Heater
Heat Source Natural Gas
Laundry Has Laundry, Upper Floor, Washer In Unit, Dryer In Unit
Exterior
Exterior Feature Deck(s), Patio(s)
Parking Features Garage - Front Entry, Inside Access, Garage Door Opener
Garage Spaces 2.0
Fence Vinyl, Rear, Fully
Amenities Available Basketball Courts, Bike Trail, Club House, Common Grounds, Community Center, Pool - Outdoor, Recreational Center, Tennis - Indoor, Tot Lots/Playground
Water Access N
View Trees/Woods
Roof Type Shingle
Street Surface Black Top,Paved
Accessibility None
Porch Deck(s), Patio(s)
Attached Garage 2
Total Parking Spaces 2
Garage Y
Building
Lot Description Premium, Private, Corner, Backs to Trees, Level, Rear Yard, Secluded
Story 3
Foundation Slab
Sewer Public Sewer
Water Public
Architectural Style Traditional, Colonial
Level or Stories 3
Additional Building Above Grade, Below Grade
New Construction N
Schools
Elementary Schools Jordan Springs
Middle Schools James Wood
High Schools James Wood
School District Frederick County Public Schools
Others
HOA Fee Include Management,Pool(s),Road Maintenance,Snow Removal,Trash
Senior Community No
Tax ID 44E 2 1 89
Ownership Fee Simple
SqFt Source Assessor
Security Features Carbon Monoxide Detector(s),Smoke Detector
Special Listing Condition Standard
Read Less
Want to know what your home might be worth? Contact us for a FREE valuation!

Our team is ready to help you sell your home for the highest possible price ASAP

Bought with Michael W Elias Sr. • Century 21 Redwood Realty





