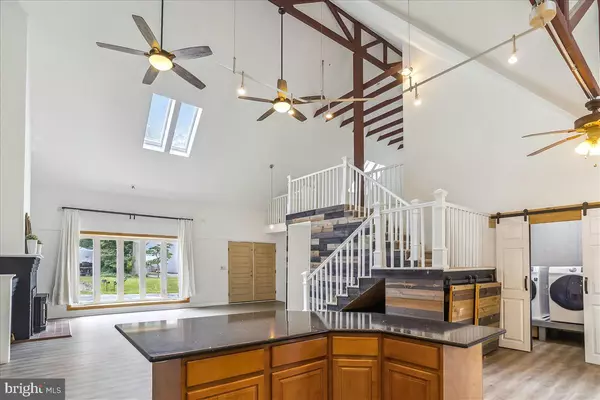$485,000
$505,000
4.0%For more information regarding the value of a property, please contact us for a free consultation.
1080 CRESTVIEW DR Annapolis, MD 21409
3 Beds
3 Baths
2,176 SqFt
Key Details
Sold Price $485,000
Property Type Single Family Home
Sub Type Detached
Listing Status Sold
Purchase Type For Sale
Square Footage 2,176 sqft
Price per Sqft $222
Subdivision Cape St Claire
MLS Listing ID MDAA2038812
Sold Date 08/23/22
Style Cape Cod
Bedrooms 3
Full Baths 2
Half Baths 1
HOA Fees $2/ann
HOA Y/N Y
Abv Grd Liv Area 2,176
Originating Board BRIGHT
Year Built 1970
Annual Tax Amount $5,383
Tax Year 2021
Lot Size 0.807 Acres
Acres 0.81
Property Description
Welcome to Cape St. Claire! This truly unique home sits on a triple lot just blocks from the water in the amenity-rich Cape. Step inside to soaring 30 foot ceilings with exposed beams and a modern farmhouse vibe. New vinyl flooring leads into the open concept living/dining/kitchen space. Remodeled kitchen (2018) has stainless appliances, granite island and butcher block counters. Amazing custom storage under the stairs hidden by sliding barn doors. Updated laundry area (2016) leads to the massive unfinished basement ready for an amazing rec room, office space, play area, or just continue to use as fantastic storage. Back on the main level, enjoy a primary suite with ensuite bathroom and two additional bedrooms plus full bath. New carpet and freshly painted throughout! The massive loft area is a must-see to believe. Exposed beams continue through the loft, making you feel as though you are in your own rustic chalet. Use the loft space for the ultimate home office or rec room with it's own private half bath and a huge deck overlooking the backyard. The spacious and private yard (just under an acre!) is rare in this neighborhood and is ready for anything with a fenced backyard, two large decks, and a chicken coop! The attached carport can easily be transformed into a garage or just use for covered parking, storage, or home for bikes and water toys. Leased solar panels make this home extremely energy efficient! Enjoy living the Cape St. Claire life with access to community sandy beaches, boat ramps, piers/docks, tot lots and more. Easy access to shopping, dining, Downtown Annapolis, US Naval Academy, the Bay Bridge and Maryland's Eastern Shore, Sandy Point State Park, Blue Ribbon Broadneck schools, and commuter routes Rt. 50 and Rt 2. Welcome Home!
Location
State MD
County Anne Arundel
Zoning R5
Rooms
Other Rooms Living Room, Dining Room, Primary Bedroom, Bedroom 2, Bedroom 3, Kitchen, Basement, Laundry, Loft, Storage Room, Primary Bathroom, Full Bath
Basement Other
Main Level Bedrooms 3
Interior
Interior Features Combination Kitchen/Dining, Combination Kitchen/Living, Breakfast Area, Family Room Off Kitchen, Kitchen - Island, Combination Dining/Living, Dining Area
Hot Water Electric
Heating Heat Pump(s)
Cooling Ceiling Fan(s), Central A/C
Fireplaces Number 1
Fireplaces Type Wood
Equipment Dishwasher, Oven/Range - Electric, Washer, Water Conditioner - Owned, Disposal, Dryer, Exhaust Fan, Refrigerator, Stainless Steel Appliances
Fireplace Y
Appliance Dishwasher, Oven/Range - Electric, Washer, Water Conditioner - Owned, Disposal, Dryer, Exhaust Fan, Refrigerator, Stainless Steel Appliances
Heat Source Electric
Laundry Main Floor
Exterior
Exterior Feature Deck(s)
Garage Spaces 4.0
Fence Fully
Amenities Available Beach, Boat Ramp, Boat Dock/Slip, Pier/Dock, Picnic Area, Pool Mem Avail, Water/Lake Privileges
Water Access Y
Water Access Desc Canoe/Kayak,Fishing Allowed,Private Access
Accessibility None
Porch Deck(s)
Total Parking Spaces 4
Garage N
Building
Story 3
Foundation Slab
Sewer Public Sewer
Water Well
Architectural Style Cape Cod
Level or Stories 3
Additional Building Above Grade, Below Grade
New Construction N
Schools
Elementary Schools Cape St. Claire
Middle Schools Magothy River
High Schools Broadneck
School District Anne Arundel County Public Schools
Others
Senior Community No
Tax ID 020316509626430
Ownership Fee Simple
SqFt Source Assessor
Special Listing Condition Standard
Read Less
Want to know what your home might be worth? Contact us for a FREE valuation!

Our team is ready to help you sell your home for the highest possible price ASAP

Bought with Maureen C Weaver • Compass






