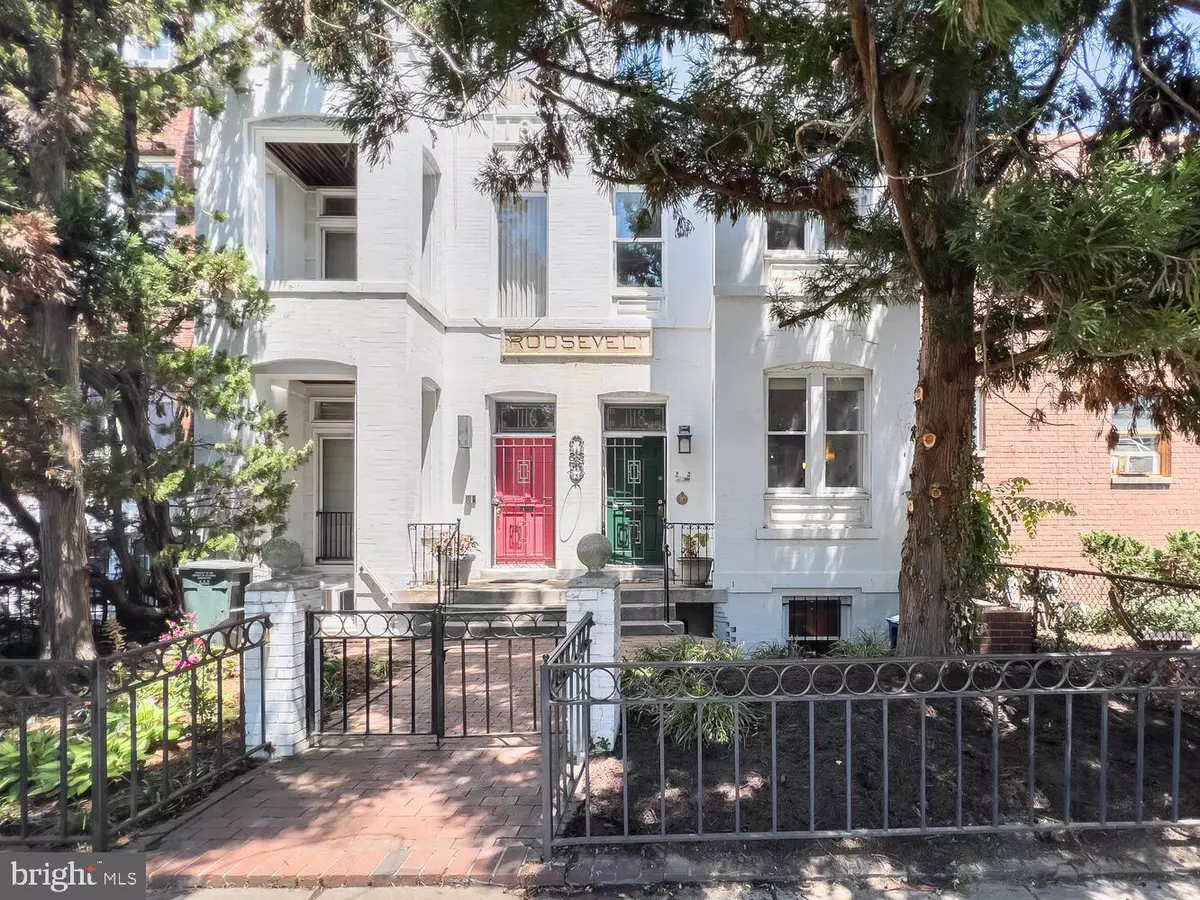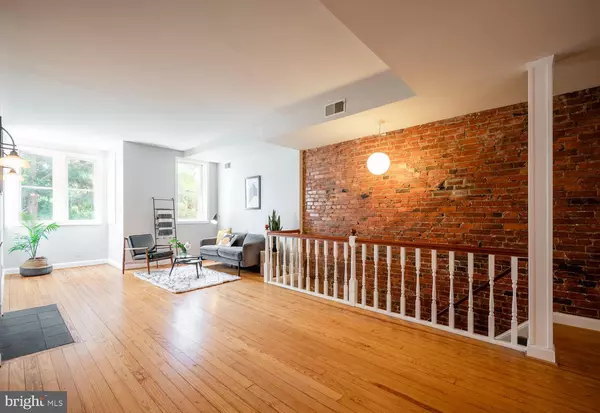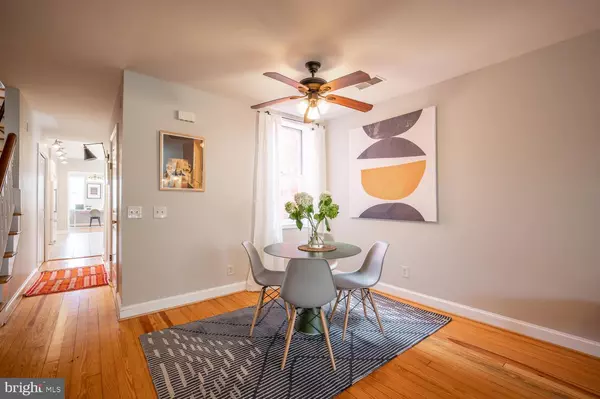$1,450,000
$1,450,000
For more information regarding the value of a property, please contact us for a free consultation.
1118 F ST NE Washington, DC 20002
7 Beds
5 Baths
4,423 SqFt
Key Details
Sold Price $1,450,000
Property Type Single Family Home
Listing Status Sold
Purchase Type For Sale
Square Footage 4,423 sqft
Price per Sqft $327
Subdivision None Available
MLS Listing ID DCDC2057114
Sold Date 08/26/22
Style Victorian
Bedrooms 7
Full Baths 4
Half Baths 1
HOA Y/N N
Abv Grd Liv Area 3,408
Originating Board BRIGHT
Year Built 1898
Annual Tax Amount $58,155
Tax Year 2021
Lot Size 1,817 Sqft
Acres 0.04
Property Description
Ask any agent who the best kind of buyer is and they will tell you the educated buyer. Well all of you smart, savvy buyers, take a closer look at 1118 F St. NE. On offer is a 4 floor duplex with 4423 sq. ft.
Currently the building is divided into 3 units. A turnkey opportunity to live in unit 3 with 2200 sq. ft., 3 bedrooms (pardon me, 3 large bedrooms, primary bedroom, is actually ginormous) 2 1/2 bathrooms, sunroom/office/formal dining, a kitchen with loads of counter space, great living/ dining space, high ceilings, working fireplace, exposed brick, and an amazing amount of natural light . Units 1 and 2 are ready to rent. Each unit is well equipped with full kitchens, laundry, fireplaces, 2 bedrooms and 1 bath. Parking and a sweet garden. Being a landlord isn't your thing? Reclaim the other units, or may-be just one of them. So many options.
Sounds great but where is it. Location, location, location. Situated blocks from H St., Union Station, Union Market, Stanton Park, Lincoln Park, Eastern Market, you really can't go wrong.
Location
State DC
County Washington
Zoning MULTI
Rooms
Basement English, Front Entrance, Fully Finished, Outside Entrance, Rear Entrance
Main Level Bedrooms 2
Interior
Interior Features Ceiling Fan(s), Combination Dining/Living, Combination Kitchen/Living, Family Room Off Kitchen, Wood Floors
Hot Water Natural Gas
Cooling Central A/C
Flooring Hardwood, Laminate Plank, Tile/Brick
Fireplaces Number 3
Equipment Dishwasher, Disposal, Dryer - Electric, Oven/Range - Electric, Refrigerator, Washer, Water Heater
Furnishings No
Fireplace Y
Window Features Double Hung
Appliance Dishwasher, Disposal, Dryer - Electric, Oven/Range - Electric, Refrigerator, Washer, Water Heater
Heat Source Natural Gas
Laundry Has Laundry
Exterior
Water Access N
Roof Type Flat
Accessibility None
Garage N
Building
Story 4
Sewer Public Sewer
Water Public
Architectural Style Victorian
Level or Stories 4
Additional Building Above Grade, Below Grade
Structure Type 9'+ Ceilings
New Construction N
Schools
Elementary Schools Ludlow-Taylor
Middle Schools Stuart-Hobson
High Schools Eastern Senior
School District District Of Columbia Public Schools
Others
Pets Allowed Y
Senior Community No
Tax ID 0983//0061
Ownership Fee Simple
SqFt Source Assessor
Acceptable Financing Cash, Conventional
Horse Property N
Listing Terms Cash, Conventional
Financing Cash,Conventional
Special Listing Condition Standard
Pets Allowed No Pet Restrictions
Read Less
Want to know what your home might be worth? Contact us for a FREE valuation!

Our team is ready to help you sell your home for the highest possible price ASAP

Bought with Michael J Schaeffer • Coldwell Banker Realty - Washington





