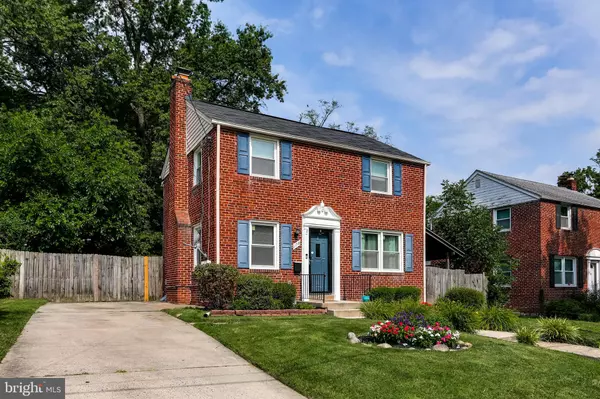$523,000
$549,000
4.7%For more information regarding the value of a property, please contact us for a free consultation.
11718 GRANDVIEW AVE Silver Spring, MD 20902
4 Beds
2 Baths
1,873 SqFt
Key Details
Sold Price $523,000
Property Type Single Family Home
Sub Type Detached
Listing Status Sold
Purchase Type For Sale
Square Footage 1,873 sqft
Price per Sqft $279
Subdivision Wheaton Hills
MLS Listing ID MDMC2056870
Sold Date 08/29/22
Style Colonial
Bedrooms 4
Full Baths 2
HOA Y/N N
Abv Grd Liv Area 1,428
Originating Board BRIGHT
Year Built 1949
Annual Tax Amount $4,588
Tax Year 2021
Lot Size 8,305 Sqft
Acres 0.19
Property Description
4 Bedroom/2 Full Bathroom Brick Colonial located in sought after Wheaton Hills is simply overflowing with charm. The main level boasts a cozy living room with hardwood floors and fireplace with wood burning insert. The updated Kitchen with quartz countertops opens to a light-filled Dining Area. A spacious Sunroom off of the rear opens up to a large fenced yard with patio making it the perfect spot for outdoor entertaining. The upper level has three Bedrooms, hardwood floors and renovated full Bathroom. The walkout lower level features a Bedroom, full Bathroom, second kitchen and rec area. Fresh paint throughout. Convenient driveway parking and front sidewalk. Hikes, trails, playgrounds, shopping, Metro and restaurants are all within short proximity of this gem.
Also, the geocoding on the property makes it a part of the Citi Home Run loan which, if the buyer qualifies, it enables them to get a conventional 30 year fixed loan with additional benefits:
3% down payment
Zero monthly mortgage insurance
Very competitive/low conventional 30 year fixed rate with zero points
$5,000 lender closing cost credit (must take a homebuyer class)
Guidelines apply
Location
State MD
County Montgomery
Zoning R60
Rooms
Other Rooms Dining Room, Primary Bedroom, Bedroom 2, Bedroom 3, Bedroom 4, Kitchen, Family Room, Sun/Florida Room, Laundry, Bathroom 1, Bathroom 2
Basement Daylight, Partial, Fully Finished, Interior Access, Side Entrance, Walkout Stairs
Interior
Interior Features 2nd Kitchen, Combination Kitchen/Dining, Floor Plan - Traditional, Kitchen - Eat-In, Wood Floors
Hot Water Natural Gas
Heating Forced Air, Wall Unit
Cooling Central A/C, Window Unit(s)
Flooring Wood, Vinyl
Fireplaces Number 1
Fireplaces Type Wood
Equipment Disposal, Dryer, Oven/Range - Gas, Refrigerator, Washer
Fireplace Y
Appliance Disposal, Dryer, Oven/Range - Gas, Refrigerator, Washer
Heat Source Natural Gas
Laundry Main Floor
Exterior
Exterior Feature Patio(s)
Fence Wood
Water Access N
Accessibility None
Porch Patio(s)
Garage N
Building
Story 3
Foundation Other
Sewer Public Sewer
Water Public
Architectural Style Colonial
Level or Stories 3
Additional Building Above Grade, Below Grade
New Construction N
Schools
School District Montgomery County Public Schools
Others
Senior Community No
Tax ID 161301185041
Ownership Fee Simple
SqFt Source Assessor
Special Listing Condition Standard
Read Less
Want to know what your home might be worth? Contact us for a FREE valuation!

Our team is ready to help you sell your home for the highest possible price ASAP

Bought with Non Member • Non Subscribing Office





