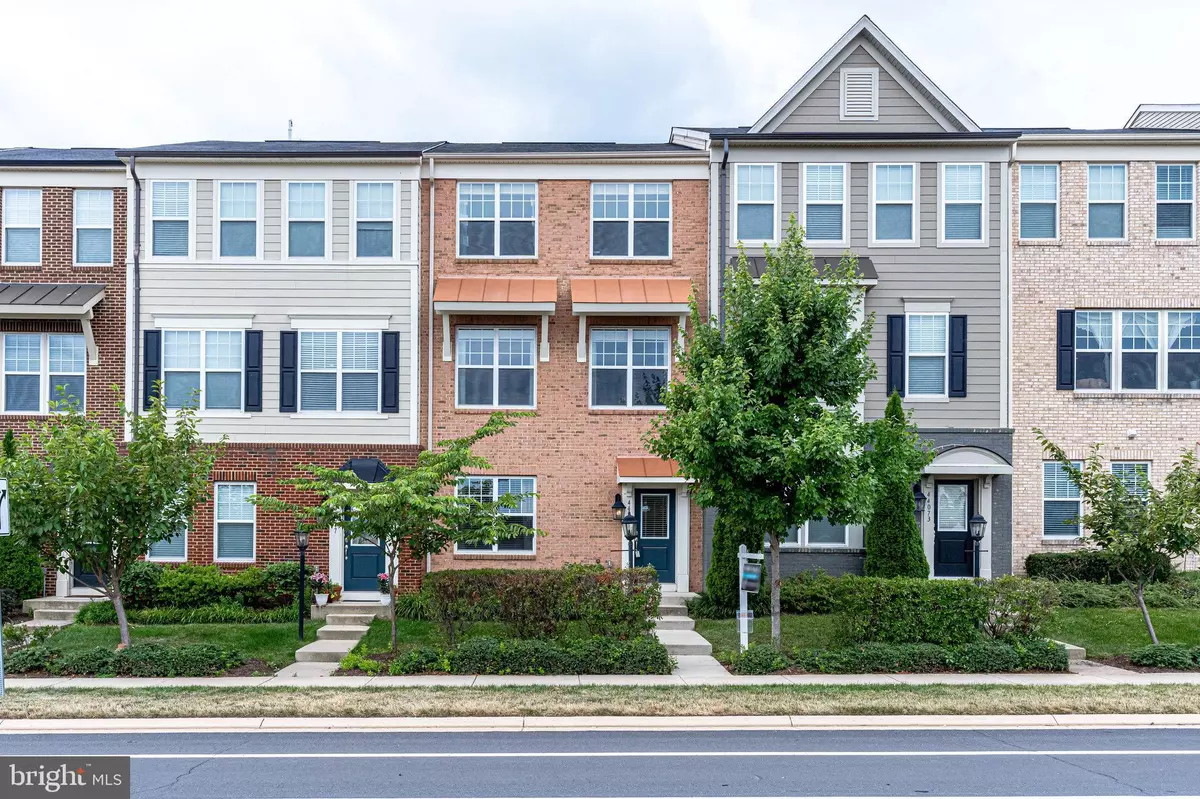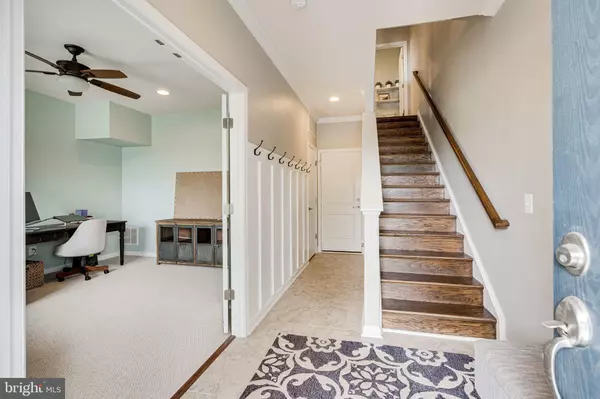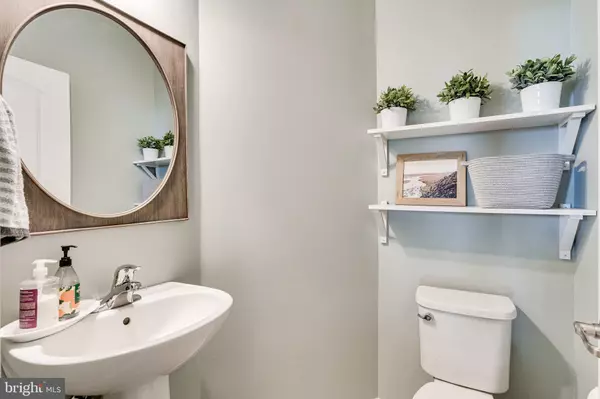$585,000
$590,000
0.8%For more information regarding the value of a property, please contact us for a free consultation.
44075 EASTGATE VIEW DR Chantilly, VA 20152
3 Beds
3 Baths
2,000 SqFt
Key Details
Sold Price $585,000
Property Type Townhouse
Sub Type Interior Row/Townhouse
Listing Status Sold
Purchase Type For Sale
Square Footage 2,000 sqft
Price per Sqft $292
Subdivision East Gate One
MLS Listing ID VALO2031444
Sold Date 08/31/22
Style Other,Colonial
Bedrooms 3
Full Baths 2
Half Baths 1
HOA Fees $107/mo
HOA Y/N Y
Abv Grd Liv Area 2,000
Originating Board BRIGHT
Year Built 2014
Annual Tax Amount $4,700
Tax Year 2022
Lot Size 2,178 Sqft
Acres 0.05
Property Description
Welcome to this original owner and beautifully maintained brick front, 3 level townhouse in East Gate One community. It is conveniently located directly off Rt50 across the Fairfax county line , close to several shopping centers with another currently under construction. As you enter the home on the lower level you're greeted with the tall ceilings of the foyer and den, a perfect space for a home office. The spacious two car garage on the lower level shares the tall ceilings giving ample room for cars and storage; also housing the utility closet with newer hot water heater(2019) and Bryant HVAC system. Heading upstairs you will notice the beautiful hardwood floors featured on the main level, gourmet kitchen upgrade with large island, granite countertops and stainless steel appliances including a double oven. The separate living room and dining room with balcony access provides plenty of room for entertaining guests, as well as a convenient powder room. The upper level features three bedrooms with an en suite bathroom, double door entry and large walk-in closet in the primary bedroom. The laundry closet with new LG washer and dryer set and a full bathroom are also located on the upper level. With fresh paint throughout the house and clean well maintained carpet this house is turn key and ready for its new owner!
Location
State VA
County Loudoun
Zoning R8
Interior
Interior Features Ceiling Fan(s), Floor Plan - Open, Window Treatments, Kitchen - Gourmet
Hot Water Natural Gas
Heating Forced Air
Cooling Ceiling Fan(s), Central A/C
Equipment Built-In Microwave, Cooktop, Dishwasher, Disposal, Dryer, Icemaker, Oven - Wall, Refrigerator, Washer
Fireplace N
Appliance Built-In Microwave, Cooktop, Dishwasher, Disposal, Dryer, Icemaker, Oven - Wall, Refrigerator, Washer
Heat Source Natural Gas
Exterior
Parking Features Garage - Rear Entry, Garage Door Opener
Garage Spaces 4.0
Amenities Available Basketball Courts, Club House, Common Grounds, Pool - Outdoor, Reserved/Assigned Parking, Tot Lots/Playground
Water Access N
View Street
Accessibility None
Attached Garage 2
Total Parking Spaces 4
Garage Y
Building
Story 3
Foundation Slab, Concrete Perimeter
Sewer Public Sewer
Water Public
Architectural Style Other, Colonial
Level or Stories 3
Additional Building Above Grade, Below Grade
Structure Type Dry Wall
New Construction N
Schools
Elementary Schools Cardinal Ridge
Middle Schools Mercer
High Schools John Champe
School District Loudoun County Public Schools
Others
HOA Fee Include Common Area Maintenance,Lawn Maintenance,Management,Pool(s),Reserve Funds,Road Maintenance,Snow Removal,Trash
Senior Community No
Tax ID 097196440000
Ownership Fee Simple
SqFt Source Assessor
Security Features Main Entrance Lock,Smoke Detector
Special Listing Condition Standard
Read Less
Want to know what your home might be worth? Contact us for a FREE valuation!

Our team is ready to help you sell your home for the highest possible price ASAP

Bought with Jenny Lee • Pacific Realty






