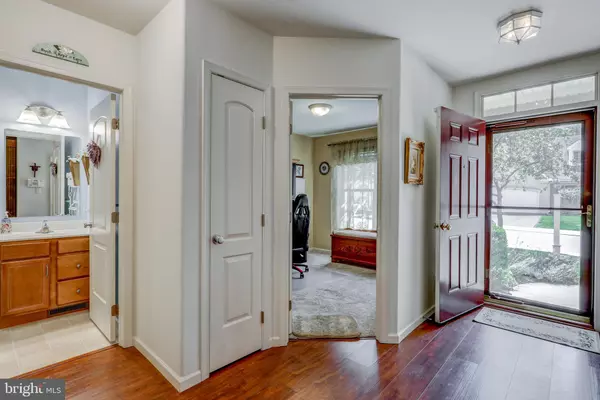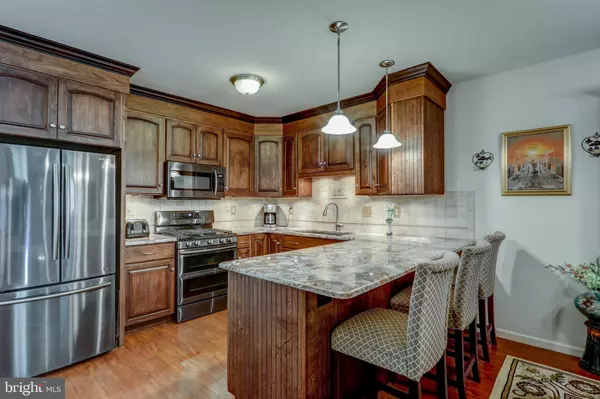$320,000
$320,000
For more information regarding the value of a property, please contact us for a free consultation.
68 DUNCAN ST Lancaster, PA 17602
3 Beds
3 Baths
1,726 SqFt
Key Details
Sold Price $320,000
Property Type Townhouse
Sub Type Interior Row/Townhouse
Listing Status Sold
Purchase Type For Sale
Square Footage 1,726 sqft
Price per Sqft $185
Subdivision Crossings At Rocky Spring
MLS Listing ID PALA2022302
Sold Date 09/16/22
Style Traditional
Bedrooms 3
Full Baths 3
HOA Fees $275/mo
HOA Y/N Y
Abv Grd Liv Area 1,284
Originating Board BRIGHT
Year Built 2005
Annual Tax Amount $3,995
Tax Year 2021
Lot Dimensions 0.00 x 0.00
Property Description
Remodeled beautiful condo, Crossings at Rocky Springs! 3 BR, 3 BA with open loft area. This home checks all the boxes!! First floor features a totally new custom kitchen with granite counters, tile backsplash, pull-out shelving, all new stainless appliances, gas cooking and a convenient sit-up counter area. The eat-in kitchen/dining area opens to a vaulted 2-story great room with a cozy gas fireplace. From this room enter the enclosed 10' x 14' sunroom with newer luxury vinyl plank flooring! Main floor also offers a primary bedroom, bath, laundry and a 2nd full bath as well as an office/bedroom. The 2nd floor has a spacious loft with skylights and a 3rd bedroom and full bath. All new carpet in 2020! The finished walk-out lower level completes this lovely home with 26' x 17' living area, electric fireplace and bright recessed lighting. The unfinished area offers shelving and storage space. Efficient natural gas furnace, Martins conditioning water system, rough-in for LL bath. Club house with indoor pool, exercise room , tennis courts , walking trails. (see condo Docs in MLS)
Location
State PA
County Lancaster
Area West Lampeter Twp (10532)
Zoning RESIDENTIAL
Rooms
Other Rooms Primary Bedroom, Bedroom 2, Bedroom 3, Kitchen, Family Room, Sun/Florida Room, Great Room, Laundry, Loft, Primary Bathroom, Full Bath
Basement Partially Finished
Main Level Bedrooms 2
Interior
Interior Features Dining Area, Entry Level Bedroom, Family Room Off Kitchen, Kitchen - Eat-In, Upgraded Countertops, Window Treatments, Carpet, Ceiling Fan(s), Crown Moldings, Primary Bath(s), Skylight(s), Walk-in Closet(s)
Hot Water Natural Gas
Heating Forced Air
Cooling Central A/C
Fireplaces Number 2
Fireplaces Type Gas/Propane, Electric
Equipment Built-In Microwave, Dishwasher, Dryer, Oven/Range - Gas, Refrigerator, Stainless Steel Appliances, Washer
Fireplace Y
Appliance Built-In Microwave, Dishwasher, Dryer, Oven/Range - Gas, Refrigerator, Stainless Steel Appliances, Washer
Heat Source Natural Gas
Laundry Main Floor
Exterior
Exterior Feature Patio(s)
Parking Features Garage - Front Entry, Inside Access
Garage Spaces 1.0
Utilities Available Cable TV Available
Amenities Available Common Grounds, Exercise Room, Party Room, Swimming Pool, Tennis Courts
Water Access N
Roof Type Composite,Shingle
Accessibility Level Entry - Main
Porch Patio(s)
Attached Garage 1
Total Parking Spaces 1
Garage Y
Building
Story 1.5
Foundation Concrete Perimeter
Sewer Public Sewer
Water Public
Architectural Style Traditional
Level or Stories 1.5
Additional Building Above Grade, Below Grade
New Construction N
Schools
School District Lampeter-Strasburg
Others
HOA Fee Include Ext Bldg Maint,Lawn Maintenance,Trash,Water
Senior Community No
Tax ID 320-43162-1-0048
Ownership Condominium
Special Listing Condition Standard
Read Less
Want to know what your home might be worth? Contact us for a FREE valuation!

Our team is ready to help you sell your home for the highest possible price ASAP

Bought with Jesse D Hersh • Berkshire Hathaway HomeServices Homesale Realty





