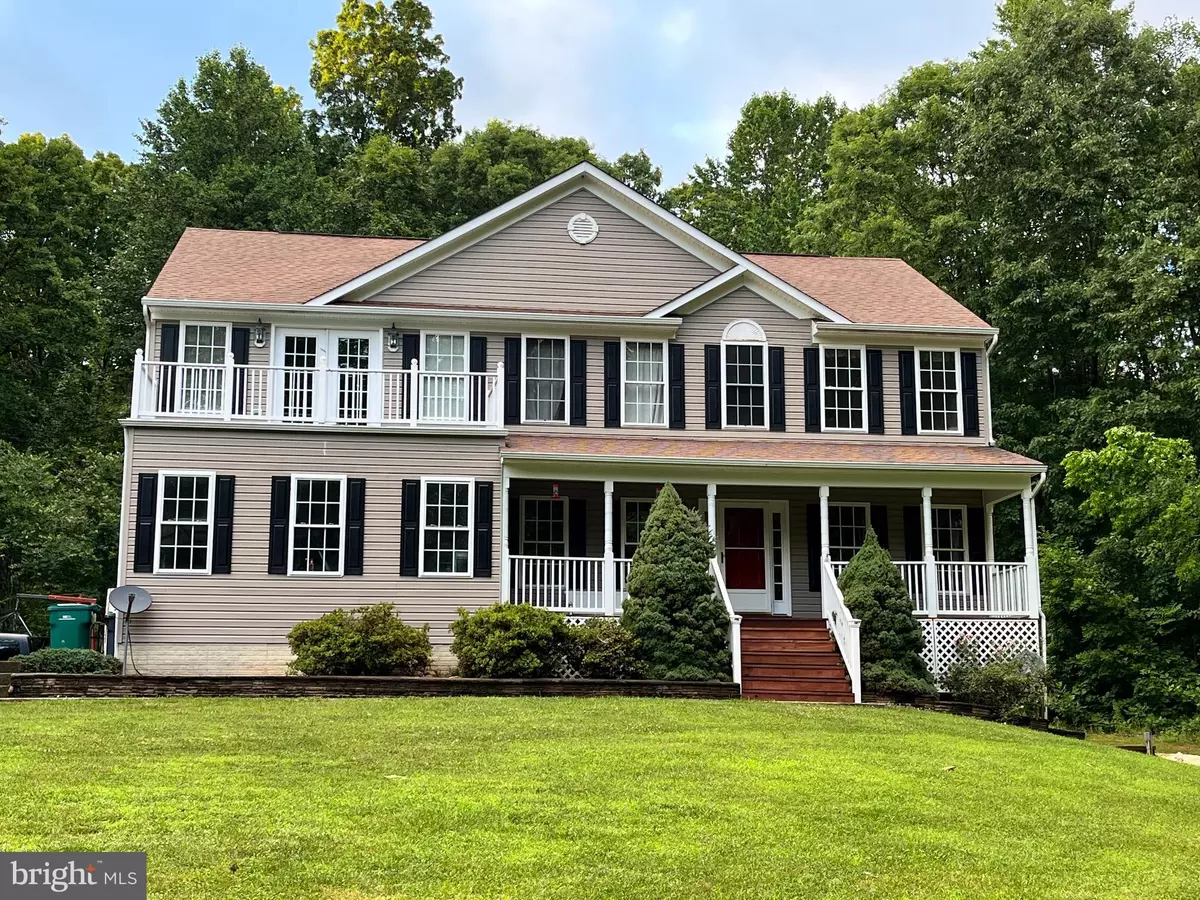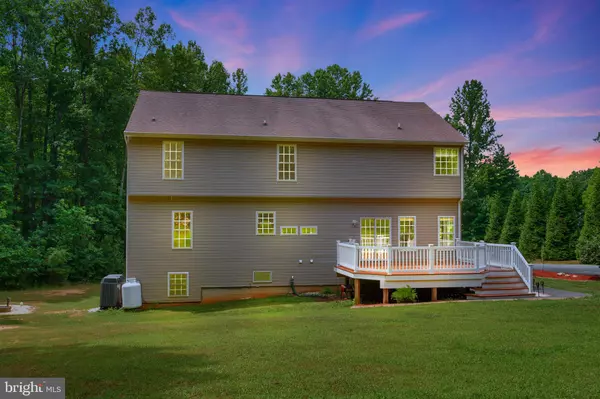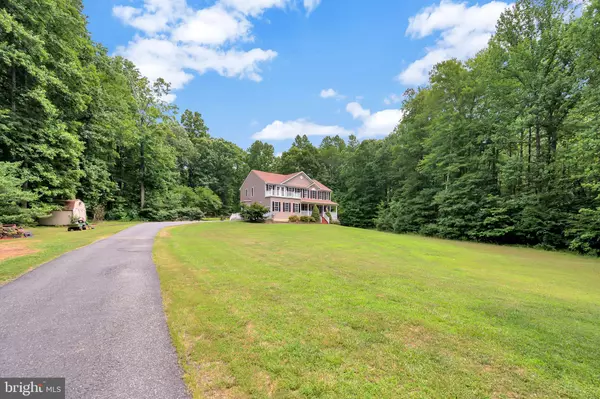$647,000
$645,700
0.2%For more information regarding the value of a property, please contact us for a free consultation.
43 TRACEY LN Fredericksburg, VA 22406
6 Beds
5 Baths
2,764 SqFt
Key Details
Sold Price $647,000
Property Type Single Family Home
Sub Type Detached
Listing Status Sold
Purchase Type For Sale
Square Footage 2,764 sqft
Price per Sqft $234
Subdivision Royal Hills Estates
MLS Listing ID VAST2013292
Sold Date 09/21/22
Style Traditional
Bedrooms 6
Full Baths 4
Half Baths 1
HOA Fees $7/ann
HOA Y/N Y
Abv Grd Liv Area 2,764
Originating Board BRIGHT
Year Built 2004
Annual Tax Amount $4,346
Tax Year 2021
Lot Size 5.966 Acres
Acres 5.97
Property Description
Welcome home to 6 beautiful acres! Enjoy evenings on your front porch. Or you can go out back on your deck and with a short walk enjoy your hot tub! Great for entertaining! Very secluded lot. This Colonial has a great open floor plan with large kitchen and a sunken family room. Hardwood floors through out. Dining room right off of kitchen area. Office area right off of main foyer . Kitchen offers large pantry and island. Upstairs master features a balcony, his and her walk in closets. Lower level features two more bedroom. You could even turn that into an in law suite or au pair rooms. Come and see for yourself this beautiful home! Home backs right up to Curtis Park Trail, another added bonus! Bring your horses!!! 3k paint and carpet allowance!!!
Location
State VA
County Stafford
Zoning A1
Direction South
Rooms
Other Rooms Family Room, Laundry
Basement Daylight, Full, Fully Finished, Heated, Sump Pump
Interior
Interior Features Attic, Ceiling Fan(s), Chair Railings, Crown Moldings, Dining Area, Family Room Off Kitchen, Floor Plan - Open, Kitchen - Eat-In, Kitchen - Island, Kitchen - Table Space, Pantry, Recessed Lighting, Walk-in Closet(s), Wood Floors, Upgraded Countertops
Hot Water Electric
Heating Heat Pump(s)
Cooling Central A/C, Ceiling Fan(s)
Flooring Carpet, Hardwood
Fireplaces Number 1
Fireplaces Type Gas/Propane
Equipment Built-In Microwave, Dishwasher, Disposal, Dryer, Exhaust Fan, Icemaker, Refrigerator, Stove, Washer
Fireplace Y
Window Features Bay/Bow
Appliance Built-In Microwave, Dishwasher, Disposal, Dryer, Exhaust Fan, Icemaker, Refrigerator, Stove, Washer
Heat Source Electric
Exterior
Parking Features Garage - Side Entry, Inside Access
Garage Spaces 2.0
Utilities Available Cable TV Available
Water Access N
Accessibility None
Attached Garage 2
Total Parking Spaces 2
Garage Y
Building
Lot Description Backs to Trees, Backs - Parkland, Secluded
Story 3
Foundation Concrete Perimeter
Sewer Septic < # of BR
Water Well
Architectural Style Traditional
Level or Stories 3
Additional Building Above Grade, Below Grade
New Construction N
Schools
School District Stafford County Public Schools
Others
Senior Community No
Tax ID 26K 8
Ownership Fee Simple
SqFt Source Assessor
Horse Property Y
Horse Feature Horses Allowed
Special Listing Condition Standard
Read Less
Want to know what your home might be worth? Contact us for a FREE valuation!

Our team is ready to help you sell your home for the highest possible price ASAP

Bought with David Anthony Gangone II • RE/MAX Cornerstone Realty





