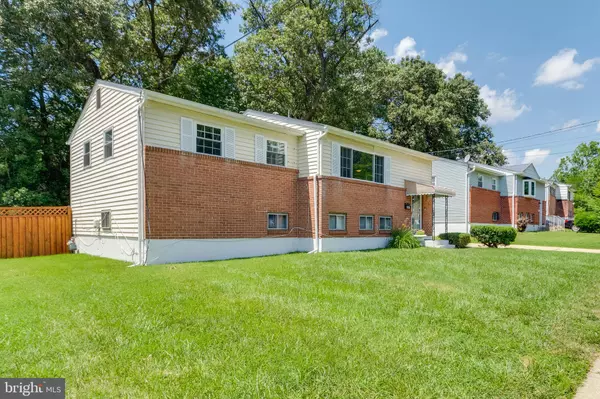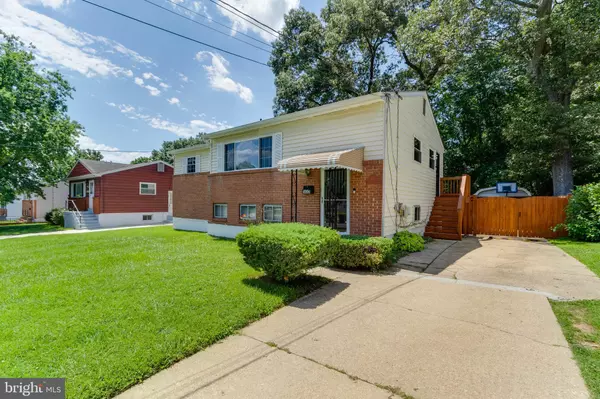$405,000
$399,900
1.3%For more information regarding the value of a property, please contact us for a free consultation.
3612 SAINT JOHNS PL Upper Marlboro, MD 20774
4 Beds
2 Baths
1,080 SqFt
Key Details
Sold Price $405,000
Property Type Single Family Home
Sub Type Detached
Listing Status Sold
Purchase Type For Sale
Square Footage 1,080 sqft
Price per Sqft $375
Subdivision Springdale
MLS Listing ID MDPG2048406
Sold Date 09/20/22
Style Split Foyer
Bedrooms 4
Full Baths 2
HOA Y/N N
Abv Grd Liv Area 1,080
Originating Board BRIGHT
Year Built 1964
Annual Tax Amount $4,358
Tax Year 2022
Lot Size 7,150 Sqft
Acres 0.16
Property Description
WELCOME HOME to this lovely 4 bedroom, 2 full baths, Single Family Home. This house boasts with:
NEW Roof 9/2021
New Washer and Dryer 1/2022
New laminate floor in basement workout area 6/2022
Brand new carpet in Basement master bedroom and hallway 6/2022
2017 -Upgraded Upstairs Bathroom
2017 - Hardwood flooring on the main level and stairs
2017- Custom built closet in the basement
2017- New windows upstairs
2017- 6Ft Privacy Fence
2017- New Wood steps on side of the kitchen.
2017- Installed new wood stair railings
11/2021 - NEW KITCHEN TILE FLOORS
9/2021 - Installed custom-built breakfast bar and much more. A huge backyard for family gatherings. Conveniently located near Woodmore Shopping Center, Charles Flower High School, FedEx Field & More. Right next to the beltway and route 50. Come see for yourself. A one-year home warranty is included. House is 75% empty now and completely vacant now. Will look different from the pictures posted and move-in ready.
Location
State MD
County Prince Georges
Zoning R55
Rooms
Basement Fully Finished
Main Level Bedrooms 3
Interior
Hot Water Natural Gas
Heating Central
Cooling Ceiling Fan(s), Central A/C
Heat Source Natural Gas
Exterior
Water Access N
Accessibility None
Garage N
Building
Story 2
Foundation Permanent
Sewer Public Sewer
Water Public
Architectural Style Split Foyer
Level or Stories 2
Additional Building Above Grade, Below Grade
New Construction N
Schools
School District Prince George'S County Public Schools
Others
Senior Community No
Tax ID 17202247187
Ownership Fee Simple
SqFt Source Assessor
Acceptable Financing Cash, Conventional, FHA, VA
Listing Terms Cash, Conventional, FHA, VA
Financing Cash,Conventional,FHA,VA
Special Listing Condition Standard
Read Less
Want to know what your home might be worth? Contact us for a FREE valuation!

Our team is ready to help you sell your home for the highest possible price ASAP

Bought with Eduardo A Martinez Daboud • RE/MAX Professionals





