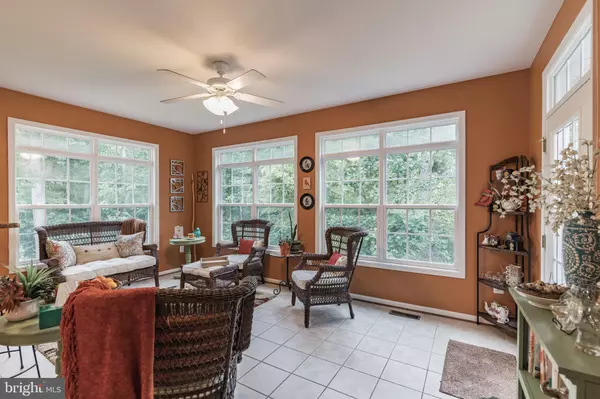$670,000
$670,000
For more information regarding the value of a property, please contact us for a free consultation.
59 MELVIN DR Fredericksburg, VA 22406
4 Beds
4 Baths
3,418 SqFt
Key Details
Sold Price $670,000
Property Type Single Family Home
Sub Type Detached
Listing Status Sold
Purchase Type For Sale
Square Footage 3,418 sqft
Price per Sqft $196
Subdivision Estates Of Truslow
MLS Listing ID VAST2011796
Sold Date 09/23/22
Style Colonial
Bedrooms 4
Full Baths 3
Half Baths 1
HOA Y/N N
Abv Grd Liv Area 3,418
Originating Board BRIGHT
Year Built 2010
Annual Tax Amount $4,583
Tax Year 2021
Lot Size 3.087 Acres
Acres 3.09
Property Description
Don't miss out on this one! Beautiful 3370 sqft, 4 bedroom 3.5 bath colonial on 3 private acres with no HOA! Two car garage! Just minutes to the Leeland VRE Station - perfect for commuters that want privacy!
A gorgeous two story foyer welcomes you home and leads to the carpeted living room with crown molding. The office is carpeted and has windows overlooking the front yard. You'll love entertaining in the formal dining room that is finished with chair rails, shadow boxes and crown molding. The tiled kitchen has maple cabinets and recessed lighting along with all you could need to create amazing meals- stainless steel appliances, an electric cooktop, a wall oven, and a pantry to stock your supplies! Granite counters are a dream for prep space and there's an island for plenty of seating when everyone gathers in the kitchen! Enjoy your morning coffee in the lovely tiled sunroom with ceiling fan! Watch movies by the gas fireplace in the cozy carpeted family room. The tiled powder room completes the main living area.
Outside, the wood deck overlooks the large private yard with a wood split rail fence! The deck leads down to a patio ready for you to host cookouts this summer!
Upstairs, the large primary bedroom is carpeted and has two walk-in closets and a ceiling fan with an en suite bathroom! The en suite is tiled, has a large soaking tub and a separate tiled shower. The second and third bedrooms are carpeted and have ceiling fans along with nice deep closets. The hallway bathroom is tiled, has a tub/shower, dual vanity, and maple cabinets! The fourth bedroom is carpeted and has a ceiling fan. The en suite bathroom is tiled and has lovely maple cabinets with a full tub/shower and tiled surround.
The unfinished walk-out basement offers plenty of space ready for you to customize or use for storage! Large 80 gal water heater. Laundry is conveniently located on the main level. Don't let the opportunity pass, your home in a quiet and established neighborhood awaits!
Location
State VA
County Stafford
Zoning A1
Rooms
Other Rooms Living Room, Dining Room, Primary Bedroom, Bedroom 2, Bedroom 3, Bedroom 4, Kitchen, Family Room, Foyer, Sun/Florida Room, Office, Bathroom 2, Bathroom 3, Primary Bathroom, Half Bath
Basement Walkout Level, Unfinished, Interior Access, Outside Entrance
Interior
Interior Features Carpet, Ceiling Fan(s), Chair Railings, Crown Moldings, Formal/Separate Dining Room, Kitchen - Island, Pantry, Primary Bath(s), Recessed Lighting, Soaking Tub, Stall Shower, Tub Shower, Walk-in Closet(s)
Hot Water 60+ Gallon Tank, Electric
Heating Heat Pump(s)
Cooling Central A/C
Flooring Carpet, Ceramic Tile
Fireplaces Number 1
Fireplaces Type Gas/Propane
Equipment Built-In Microwave, Dishwasher, Disposal, Cooktop, Refrigerator, Icemaker, Oven - Wall, Dryer, Washer
Fireplace Y
Appliance Built-In Microwave, Dishwasher, Disposal, Cooktop, Refrigerator, Icemaker, Oven - Wall, Dryer, Washer
Heat Source Electric
Exterior
Exterior Feature Deck(s), Patio(s)
Parking Features Garage - Front Entry, Garage Door Opener
Garage Spaces 2.0
Fence Split Rail, Wood
Water Access N
Accessibility None
Porch Deck(s), Patio(s)
Attached Garage 2
Total Parking Spaces 2
Garage Y
Building
Story 3
Foundation Concrete Perimeter
Sewer Septic = # of BR
Water Public
Architectural Style Colonial
Level or Stories 3
Additional Building Above Grade, Below Grade
New Construction N
Schools
Elementary Schools Falmouth
Middle Schools T. Benton Gayle
High Schools Stafford
School District Stafford County Public Schools
Others
Senior Community No
Tax ID 45S 2
Ownership Fee Simple
SqFt Source Assessor
Special Listing Condition Standard
Read Less
Want to know what your home might be worth? Contact us for a FREE valuation!

Our team is ready to help you sell your home for the highest possible price ASAP

Bought with Mayquel K Jurado • Samson Properties





