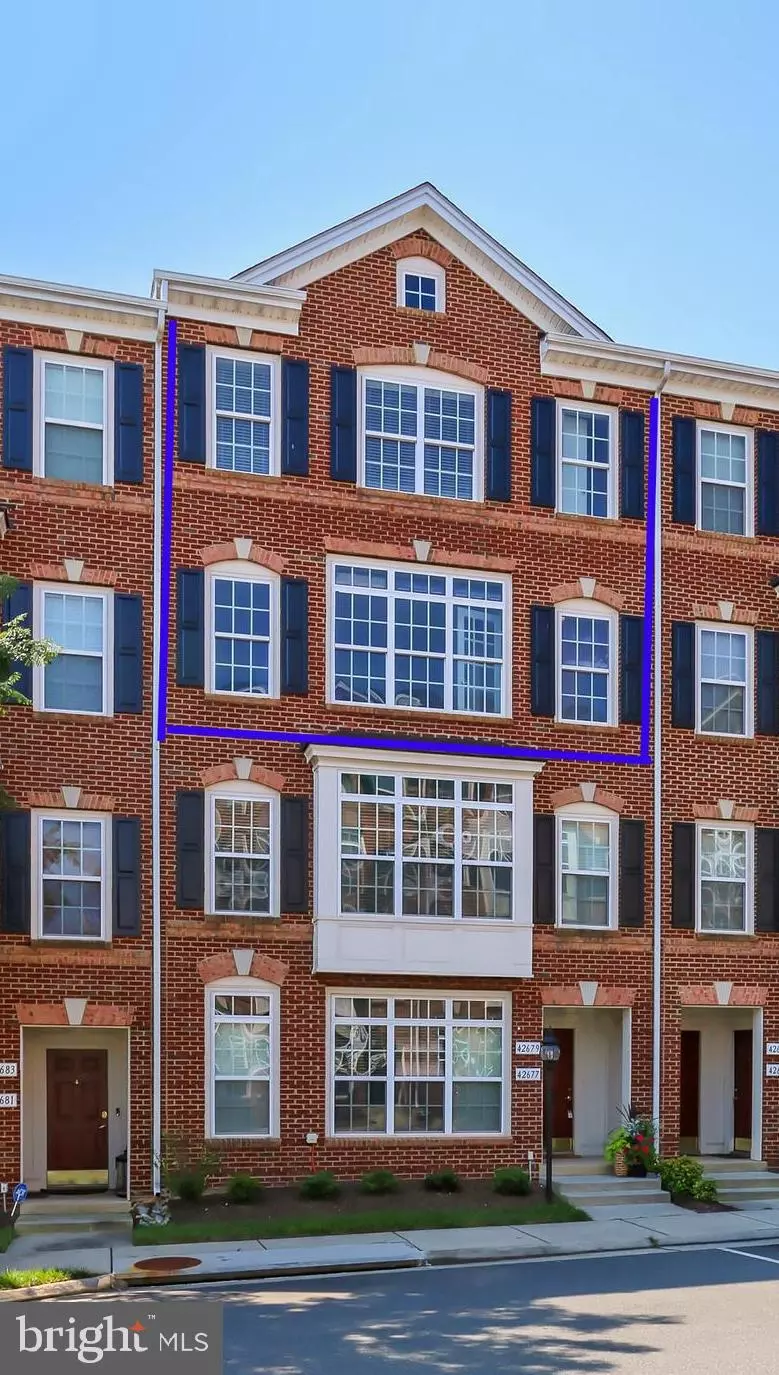$480,000
$489,900
2.0%For more information regarding the value of a property, please contact us for a free consultation.
42679 HOLLYHOCK TER Brambleton, VA 20148
3 Beds
3 Baths
2,448 SqFt
Key Details
Sold Price $480,000
Property Type Condo
Sub Type Condo/Co-op
Listing Status Sold
Purchase Type For Sale
Square Footage 2,448 sqft
Price per Sqft $196
Subdivision Residences At Brambleton
MLS Listing ID VALO2031642
Sold Date 09/30/22
Style Traditional
Bedrooms 3
Full Baths 2
Half Baths 1
Condo Fees $234/mo
HOA Fees $157/mo
HOA Y/N Y
Abv Grd Liv Area 2,448
Originating Board BRIGHT
Year Built 2007
Annual Tax Amount $3,704
Tax Year 2022
Property Description
****BRAMBLETON**** 2 Lvl Condo- UPPER FLOORS- Delivers TONS of Space AND Natural Light:) Freshly Painted and Move In Ready Just for YOU ** Entry Lvl Features Hardwood Flooring and Coat Closet, along with Direct Access to the 1 Car Garage ** Luxuries Continue to the Main Lvl with Hardwood Stairs, NEW Carpet Runner, NEW Designer Lighting and Fresh Paint ** The Main Lvl Floorplan Boasts a Front Wall Of Windows Illuminating the Spacious Great Room, Functional Home Office and Formal Dining Area ALL with NEW Plush Carpeting and Freshly Painted ** Just Beyond is the Family Room and Gourmet Kitchen that are enjoying NEW LV Flooring and Subway Tile Backsplash ** Newer Refrigerator[20'] , Microwave [20'] and Dishwasher [18'] ** Freshly Painted Walls and ALL Windows Throughout have been Professionally Cleaned ** Just off the Eat-In Kitchen area is the Balcony- the perfect spot to Unwind and Relax ** Back Inside and Rounding out the Main lvl is the Freshly Painted Half Bathroom w/ New Lighting Accents ** Heading Upstairs to the Bedroom Lvl: Enjoy NEW Plush Carpeting and NEW Hanging Light Fixture ** The Upper Floor Features: 3 Bedrooms, 2 Full Bathrooms, 2 Walk-In Closets, Laundry Center and Linen Closet **Enjoy OVER $25,000 in NEW Updates this Year- 2022: Plush Carpeting: All Stairs and Main Lvl, LV Flooring in the Kitchen and Family Room, Subway Tile Backsplash in Kitchen, All Lvls Freshly Painted, HVAC System Replaced, Smoke Detectors, Cabinet Door Hardware, Flush Mount Lighting- Stairs, Office, Main lvl Landing, Dining Room, Hanging Light in Stairway to Bedroom lvl, ** 2020: Side by Side Refrigerator with Water/Ice on the Door and Built-In Microwave ** 2018: Dishwasher
HOA INCLUDES: Community Verizon FIOS Package for Cable and Internet, 4 Pool Complexes, Tennis Cts, Tot Lots, Trash and Recycling Program, Miles of Walking Trails, Dog Park, Intranet, Community Events, Exterior Building Maintenance and MORE!! EXCELLENT GUEST PARKING!!
->>> LOCATION COUNTS ->>> Walk To: Bram Town Center- Grocery, Restaurants, Shopping, Movies, State of the Art Library!! ->>>Commuters Dream Location Offers Easy Access onto- Greenway, Routes 7,15,28,50 ->>> Within 5 Miles of the Coming Soon SilverLine Metro->>> Within 15 minutes of Dulles International Airport->>> School Pyramid: Elementary School: Waxpool /// Middle School: Eagle Ridge /// High School: Briar Woods
Location
State VA
County Loudoun
Zoning PDH4
Direction South
Rooms
Other Rooms Dining Room, Primary Bedroom, Bedroom 2, Bedroom 3, Kitchen, Family Room, Foyer, Great Room, Laundry, Office, Utility Room, Bathroom 2, Primary Bathroom, Half Bath
Interior
Interior Features Carpet, Ceiling Fan(s), Crown Moldings, Recessed Lighting, Tub Shower, Upgraded Countertops, Walk-in Closet(s), Window Treatments, Family Room Off Kitchen, Formal/Separate Dining Room, Kitchen - Gourmet, Kitchen - Island, Floor Plan - Open, Soaking Tub, Sprinkler System, Wood Floors
Hot Water Natural Gas
Heating Forced Air
Cooling Central A/C
Flooring Carpet, Ceramic Tile, Hardwood
Equipment Built-In Microwave, Dishwasher, Disposal, Dryer, Oven/Range - Gas, Refrigerator
Furnishings No
Fireplace N
Appliance Built-In Microwave, Dishwasher, Disposal, Dryer, Oven/Range - Gas, Refrigerator
Heat Source Natural Gas
Laundry Upper Floor
Exterior
Exterior Feature Deck(s)
Parking Features Garage - Rear Entry, Garage Door Opener, Inside Access
Garage Spaces 2.0
Amenities Available Baseball Field, Basketball Courts, Bike Trail, Common Grounds, Dog Park, Jog/Walk Path, Meeting Room, Party Room, Picnic Area, Pier/Dock, Pool - Outdoor, Swimming Pool, Tennis Courts, Tot Lots/Playground, Volleyball Courts
Water Access N
Accessibility None
Porch Deck(s)
Attached Garage 1
Total Parking Spaces 2
Garage Y
Building
Lot Description Backs - Open Common Area
Story 2
Foundation Slab
Sewer Public Sewer
Water Public
Architectural Style Traditional
Level or Stories 2
Additional Building Above Grade, Below Grade
Structure Type 2 Story Ceilings,9'+ Ceilings
New Construction N
Schools
Elementary Schools Waxpool
Middle Schools Eagle Ridge
High Schools Briar Woods
School District Loudoun County Public Schools
Others
Pets Allowed Y
HOA Fee Include Cable TV,Common Area Maintenance,Ext Bldg Maint,Fiber Optics at Dwelling,High Speed Internet,Lawn Care Front,Pool(s),Trash
Senior Community No
Tax ID 158269476006
Ownership Condominium
Security Features Smoke Detector
Horse Property N
Special Listing Condition Standard
Pets Allowed Number Limit
Read Less
Want to know what your home might be worth? Contact us for a FREE valuation!

Our team is ready to help you sell your home for the highest possible price ASAP

Bought with baback Chiniforoushan • Compass





