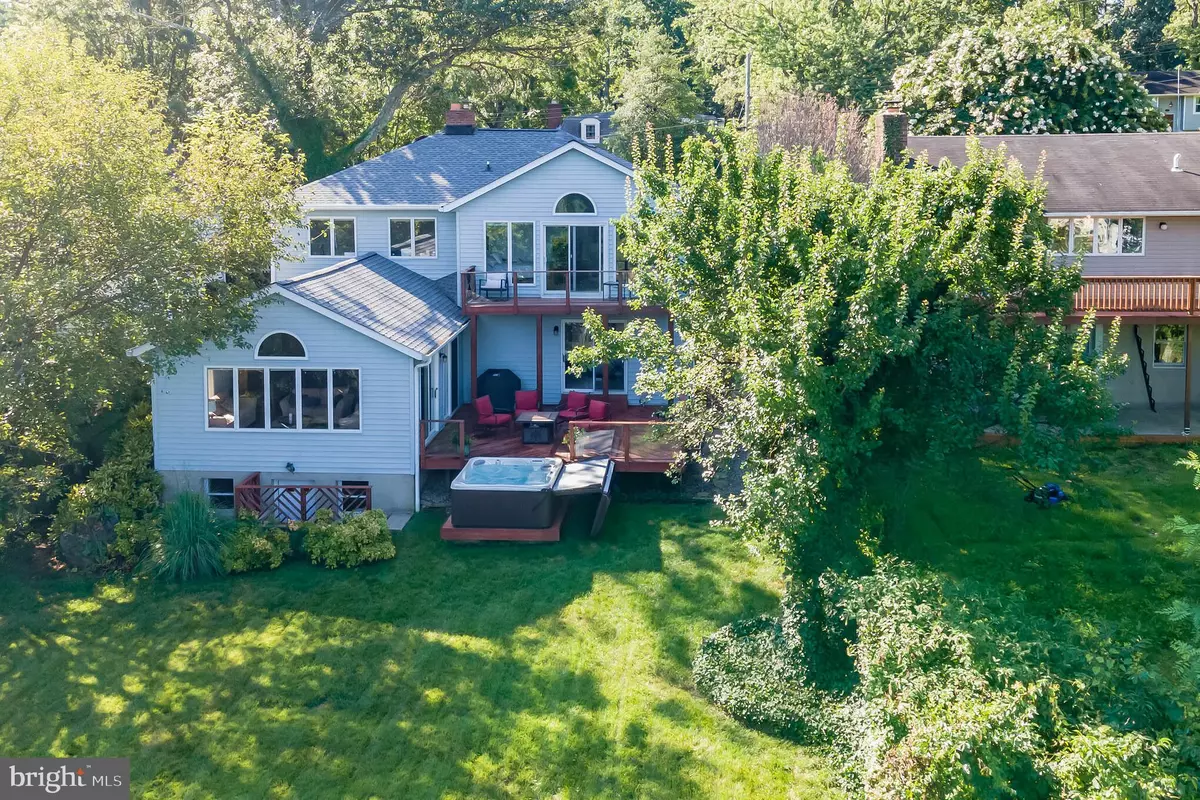$850,000
$850,000
For more information regarding the value of a property, please contact us for a free consultation.
844 HARBOR VIEW TER Annapolis, MD 21409
5 Beds
3 Baths
2,920 SqFt
Key Details
Sold Price $850,000
Property Type Single Family Home
Sub Type Detached
Listing Status Sold
Purchase Type For Sale
Square Footage 2,920 sqft
Price per Sqft $291
Subdivision Cape St Claire
MLS Listing ID MDAA2037508
Sold Date 10/03/22
Style Colonial
Bedrooms 5
Full Baths 3
HOA Y/N Y
Abv Grd Liv Area 2,920
Originating Board BRIGHT
Year Built 1987
Annual Tax Amount $8,114
Tax Year 2021
Lot Size 9,660 Sqft
Acres 0.22
Property Description
Don't miss out on this rare opportunity to purchase waterview property in sought after Cape St Claire.
It offers unobstructed views of Deep Creek with a large deck and a hot tub to enjoy beautiful evenings. Enjoy the convenience of having water access just a few steps away with stairs leading down to the community marina with boat slips for rent. Community association owns and maintains the marina and selected slips offer deeper water depth for larger vessels.
You have easy access to Magothy River and storage for kayaks and paddle boards are also available for rent.
Located on a quiet cul-de-sac this wonderful home boasts three large bedrooms on the upper level and two on the main level. Master suite on the upper level includes a sitting area with a balcony and walk in closet. Two additional large bedrooms on this level as well as laundry. Two large bedrooms on the main level of which one has sliding glass doors leading out to the deck.
A combined dining and living room offer a nice airy feeling with the open concept kitchen. Floor to ceiling windows and vaulted ceiling adds tremendous light. New high-end flooring on the main level installed in 2022.
Bonus room on the lower level can be used as an office or work out room with a separate entrance. Basement is unfinished and offers incredible storage. There is also an oversized, detached two car garage and storage shed.
Other major updates include new roof in 2018 with lifetime guarantee, new water heater and pressure tank in 2022, back yard stairs to marina 2021. Stove, hood and dishwasher installed in 2022.
Enjoy all the amenities of Cape St Claire including private beaches, playgrounds, multiple marinas, boat ramps, parks, walking trails, and much more. Easy access to major roadways to DC and Baltimore. Minutes away from the Naval Academy and historic downtown Annapolis.
Location
State MD
County Anne Arundel
Zoning R5
Direction East
Rooms
Other Rooms Dining Room, Primary Bedroom, Bedroom 2, Bedroom 3, Bedroom 4, Bedroom 5, Kitchen, Family Room, Basement, Laundry, Bathroom 2, Bathroom 3, Primary Bathroom
Basement Side Entrance, Full, Partially Finished, Walkout Stairs, Connecting Stairway, Daylight, Partial, Heated, Outside Entrance, Unfinished, Walkout Level, Windows
Main Level Bedrooms 2
Interior
Interior Features Breakfast Area, Dining Area, Primary Bath(s), Entry Level Bedroom, Upgraded Countertops, Wood Floors, Recessed Lighting, Floor Plan - Open, Attic, Carpet, Ceiling Fan(s), Soaking Tub, Walk-in Closet(s), WhirlPool/HotTub, Combination Dining/Living, Family Room Off Kitchen, Tub Shower, Water Treat System, Wet/Dry Bar, Primary Bedroom - Bay Front
Hot Water Electric, 60+ Gallon Tank
Heating Heat Pump(s), Central, Radiator
Cooling Attic Fan, Ceiling Fan(s), Central A/C, Heat Pump(s), Programmable Thermostat, Multi Units
Flooring Carpet, Ceramic Tile, Partially Carpeted, Laminate Plank
Fireplaces Number 1
Fireplaces Type Mantel(s), Non-Functioning, Wood
Equipment Dishwasher, Disposal, Exhaust Fan, Oven - Single, Oven/Range - Electric, Range Hood, Water Conditioner - Owned, ENERGY STAR Clothes Washer, ENERGY STAR Dishwasher, ENERGY STAR Freezer, ENERGY STAR Refrigerator, Icemaker, Microwave, Stainless Steel Appliances
Furnishings No
Fireplace Y
Window Features Casement,Double Pane,Vinyl Clad,Insulated,Palladian
Appliance Dishwasher, Disposal, Exhaust Fan, Oven - Single, Oven/Range - Electric, Range Hood, Water Conditioner - Owned, ENERGY STAR Clothes Washer, ENERGY STAR Dishwasher, ENERGY STAR Freezer, ENERGY STAR Refrigerator, Icemaker, Microwave, Stainless Steel Appliances
Heat Source Central, Electric, Oil
Laundry Upper Floor
Exterior
Exterior Feature Balcony, Deck(s)
Parking Features Oversized, Garage - Front Entry, Garage - Rear Entry, Additional Storage Area, Garage Door Opener
Garage Spaces 5.0
Fence Chain Link, Split Rail, Wire
Utilities Available Sewer Available, Water Available, Cable TV Available, Electric Available, Multiple Phone Lines, Phone Available
Amenities Available Beach, Boat Ramp, Club House, Pier/Dock, Pool Mem Avail, Pool - Outdoor, Tot Lots/Playground, Water/Lake Privileges, Boat Dock/Slip
Water Access Y
Water Access Desc Public Access,Public Beach,Canoe/Kayak,Boat - Powered,Sail
View Garden/Lawn, Creek/Stream, Marina, Water
Roof Type Architectural Shingle
Street Surface Access - Above Grade,Black Top,Paved
Accessibility None
Porch Balcony, Deck(s)
Road Frontage City/County
Total Parking Spaces 5
Garage Y
Building
Lot Description Front Yard, Landscaping, Rear Yard, Stream/Creek
Story 3
Foundation Concrete Perimeter, Stone
Sewer Public Sewer
Water Well, Conditioner, Filter, Private
Architectural Style Colonial
Level or Stories 3
Additional Building Above Grade, Below Grade
Structure Type Brick,Cathedral Ceilings,Dry Wall,Vaulted Ceilings,High
New Construction N
Schools
School District Anne Arundel County Public Schools
Others
Pets Allowed Y
Senior Community No
Tax ID 020316507750400
Ownership Fee Simple
SqFt Source Assessor
Security Features Main Entrance Lock,Smoke Detector
Acceptable Financing Cash, Conventional, FHA, VA
Horse Property N
Listing Terms Cash, Conventional, FHA, VA
Financing Cash,Conventional,FHA,VA
Special Listing Condition Standard
Pets Allowed No Pet Restrictions
Read Less
Want to know what your home might be worth? Contact us for a FREE valuation!

Our team is ready to help you sell your home for the highest possible price ASAP

Bought with Robert J Chew • Berkshire Hathaway HomeServices PenFed Realty





