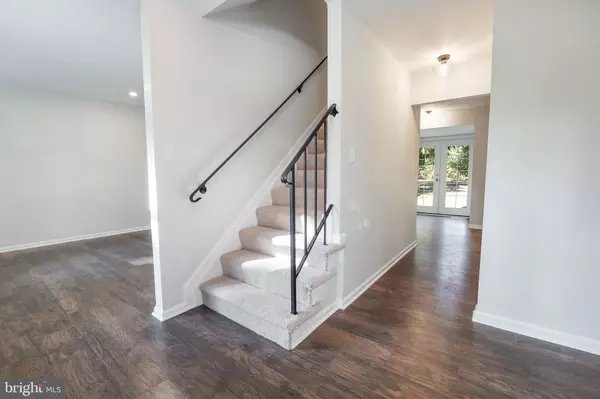$510,000
$494,400
3.2%For more information regarding the value of a property, please contact us for a free consultation.
13405 COLFAX DR Fort Washington, MD 20744
4 Beds
4 Baths
3,133 SqFt
Key Details
Sold Price $510,000
Property Type Single Family Home
Sub Type Detached
Listing Status Sold
Purchase Type For Sale
Square Footage 3,133 sqft
Price per Sqft $162
Subdivision Piscataway Estates
MLS Listing ID MDPG2056462
Sold Date 10/03/22
Style Colonial
Bedrooms 4
Full Baths 3
Half Baths 1
HOA Y/N N
Abv Grd Liv Area 2,135
Originating Board BRIGHT
Year Built 1983
Annual Tax Amount $5,143
Tax Year 2022
Lot Size 0.421 Acres
Acres 0.42
Property Description
Welcome to this 3100 sqft updated home that boats 2 living-room spaces, a dining room off of the kitchen and french doors opening up to the back deck and fire pit patio area. Enjoy the 4 sun-filled bedrooms on the second floor with large closet. The primary room has it’s own on-suite and space for a get-ready vanity area. A two car oversized garage are just some of the perks of this home. The basement is ample and ready for any options. New HVAC and compressor, windows, carpet, paint, kitchen soft close cabinets, quartz countertops, LG stainless steel appliances, etc. Minutes to the new Giant, Planet Fitness and other conveniences!
Location
State MD
County Prince Georges
Zoning RR
Rooms
Basement Connecting Stairway, Daylight, Full, Fully Finished, Heated, Rear Entrance
Interior
Hot Water Electric
Heating Heat Pump(s)
Cooling Central A/C
Heat Source Electric
Exterior
Garage Garage - Front Entry, Garage - Rear Entry, Garage - Side Entry, Garage Door Opener, Inside Access, Oversized
Garage Spaces 2.0
Waterfront N
Water Access N
Accessibility Level Entry - Main
Parking Type Attached Garage, Driveway, On Street
Attached Garage 2
Total Parking Spaces 2
Garage Y
Building
Story 2
Foundation Slab
Sewer Public Sewer
Water Public
Architectural Style Colonial
Level or Stories 2
Additional Building Above Grade, Below Grade
New Construction N
Schools
School District Prince George'S County Public Schools
Others
Senior Community No
Tax ID 17050357780
Ownership Fee Simple
SqFt Source Assessor
Acceptable Financing Conventional, Cash, VA
Listing Terms Conventional, Cash, VA
Financing Conventional,Cash,VA
Special Listing Condition Standard
Read Less
Want to know what your home might be worth? Contact us for a FREE valuation!

Our team is ready to help you sell your home for the highest possible price ASAP

Bought with Kimberly McBride • RLAH @properties






