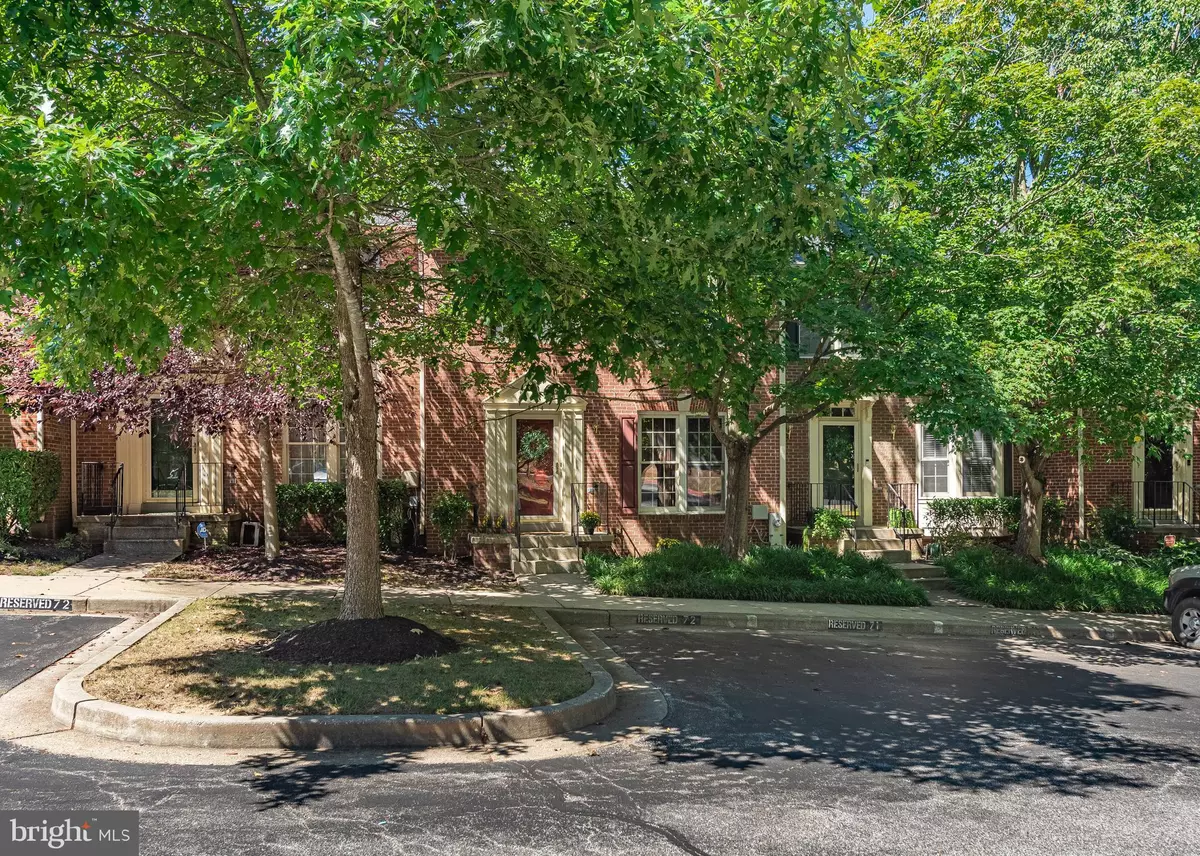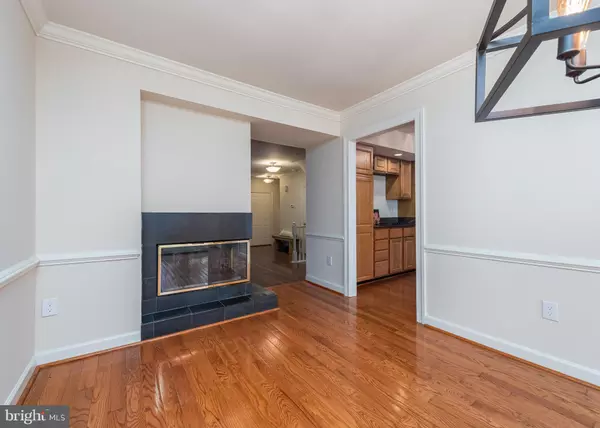$453,000
$435,500
4.0%For more information regarding the value of a property, please contact us for a free consultation.
5714 APRIL JOURNEY #72 Columbia, MD 21044
3 Beds
4 Baths
2,297 SqFt
Key Details
Sold Price $453,000
Property Type Townhouse
Sub Type Interior Row/Townhouse
Listing Status Sold
Purchase Type For Sale
Square Footage 2,297 sqft
Price per Sqft $197
Subdivision Dorsey Search
MLS Listing ID MDHW2020136
Sold Date 10/07/22
Style Transitional
Bedrooms 3
Full Baths 3
Half Baths 1
HOA Fees $135/mo
HOA Y/N Y
Abv Grd Liv Area 1,672
Originating Board BRIGHT
Year Built 1990
Annual Tax Amount $5,050
Tax Year 2021
Property Description
Designer showpiece backing to 7th tee of Fairway Hills Golf Course boasting a stately brick façade; gorgeous hardwood floors; deck; crown moldings; Living Room w/Fire Place; formal DR w/access to deck; eat-in Kitchen w/SS fridge from LG, Jenn Air cooktop & breakfast area w/bay window; walk-out LL fam rm w/huge storage area & full BA; MBR w/walk-in and luxury bath.
Location
State MD
County Howard
Zoning NT
Rooms
Other Rooms Living Room, Dining Room, Primary Bedroom, Kitchen, Family Room, Breakfast Room, Laundry, Office, Bathroom 2, Bathroom 3
Basement Daylight, Full, Fully Finished, Improved, Heated, Walkout Level, Rear Entrance
Interior
Interior Features Breakfast Area, Carpet, Ceiling Fan(s), Chair Railings, Combination Kitchen/Dining, Crown Moldings, Dining Area, Floor Plan - Open, Formal/Separate Dining Room, Walk-in Closet(s), Upgraded Countertops, Store/Office, Soaking Tub, Primary Bath(s), Pantry, Kitchen - Table Space, Kitchen - Island, Kitchen - Gourmet
Hot Water Electric
Heating Heat Pump(s)
Cooling Central A/C
Flooring Carpet, Ceramic Tile, Hardwood
Fireplaces Number 1
Equipment Built-In Microwave, Built-In Range, Cooktop, Dishwasher, Disposal, Dryer, Icemaker, Microwave, Oven - Self Cleaning, Oven - Wall, Oven/Range - Electric, Range Hood, Refrigerator, Washer
Furnishings No
Fireplace Y
Window Features Bay/Bow,Screens
Appliance Built-In Microwave, Built-In Range, Cooktop, Dishwasher, Disposal, Dryer, Icemaker, Microwave, Oven - Self Cleaning, Oven - Wall, Oven/Range - Electric, Range Hood, Refrigerator, Washer
Heat Source Electric
Exterior
Parking On Site 2
Utilities Available Cable TV Available, Electric Available, Phone Available
Amenities Available None
Water Access N
Roof Type Asphalt
Accessibility None
Garage N
Building
Story 3
Foundation Other
Sewer Public Sewer
Water Public
Architectural Style Transitional
Level or Stories 3
Additional Building Above Grade, Below Grade
Structure Type Dry Wall
New Construction N
Schools
School District Howard County Public School System
Others
Pets Allowed Y
HOA Fee Include Insurance,Lawn Care Front,Lawn Care Rear,Lawn Maintenance,Management,Reserve Funds,Sewer,Snow Removal,Water
Senior Community No
Tax ID 1415096314
Ownership Condominium
Special Listing Condition Standard
Pets Allowed No Pet Restrictions
Read Less
Want to know what your home might be worth? Contact us for a FREE valuation!

Our team is ready to help you sell your home for the highest possible price ASAP

Bought with Bita Dayhoff • Long & Foster Real Estate, Inc.





