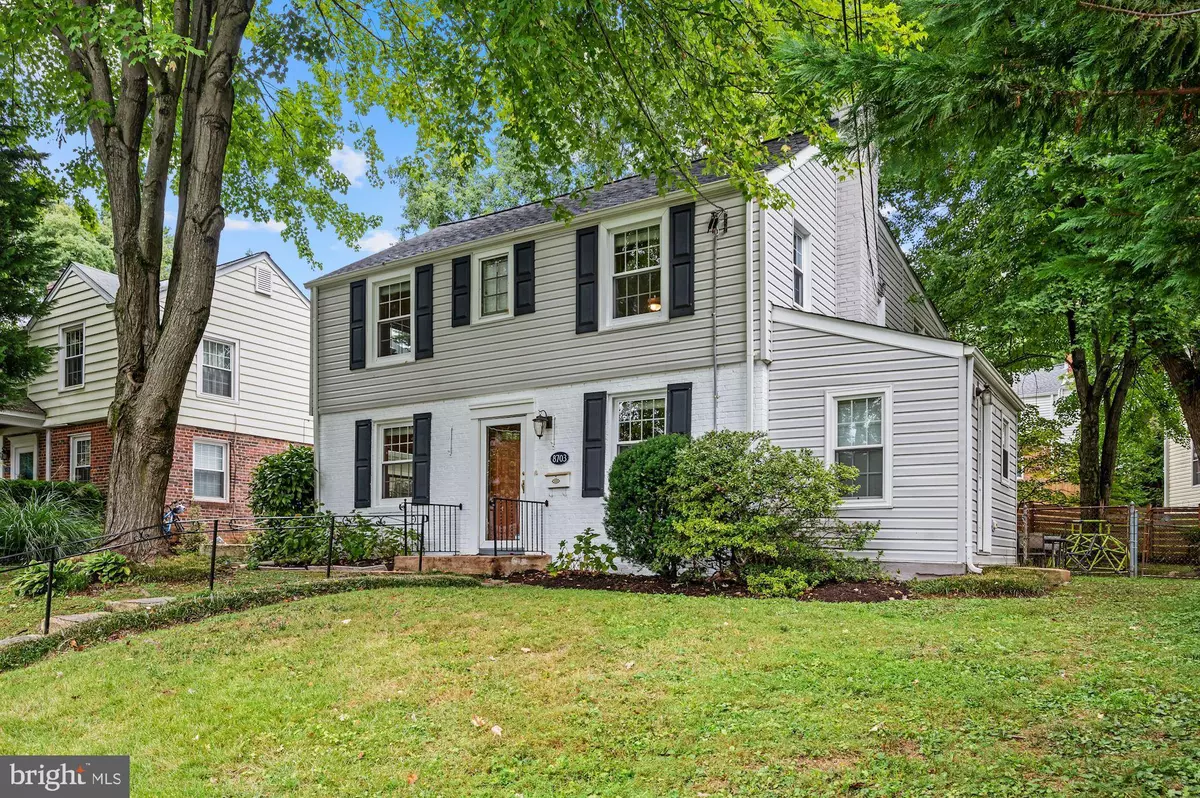$880,000
$895,000
1.7%For more information regarding the value of a property, please contact us for a free consultation.
8703 MAYWOOD AVE Silver Spring, MD 20910
5 Beds
4 Baths
2,316 SqFt
Key Details
Sold Price $880,000
Property Type Single Family Home
Sub Type Detached
Listing Status Sold
Purchase Type For Sale
Square Footage 2,316 sqft
Price per Sqft $379
Subdivision Rosemary Hills
MLS Listing ID MDMC2067482
Sold Date 10/14/22
Style Colonial
Bedrooms 5
Full Baths 3
Half Baths 1
HOA Y/N N
Abv Grd Liv Area 2,016
Originating Board BRIGHT
Year Built 1948
Annual Tax Amount $7,543
Tax Year 2022
Lot Size 5,483 Sqft
Acres 0.13
Property Description
Spacious, renovated center-hall Colonial with 5BR/3.5BA located in the sought-after Rosemary Hills neighborhood – part of the BCC School Cluster! Several recent updates have made this home shine. The residence features gleaming hardwood floors and a large living room with built-in bookshelves and a wood-burning fireplace with mantel. The formal dining room is perfect for entertaining, with a wall of glass doors letting in the sunshine and leading to a large fenced-in backyard. The gorgeous kitchen features a gas range, SS appliances and tons of cabinet storage and counter space, opening to an inviting family room. A mudroom and half bathroom are conveniently located on the main level. Upstairs, the owner's suite features a spacious walk-in closet, washer/dryer, and full bathroom with double vanity. Three additional bedrooms, two hall closets, and one full bathroom round out the top floor. The lower level offers an additional potential bedroom and is ready for your personal touches to complete a third full bathroom that is already roughed in. The neighbors are wonderful and the location can't be beat – steps from Rosemary Hills Elementary School and close to Metro, Rock Creek Park, Rock Creek Pool, downtown Silver Spring, Whole Foods, The Fillmore entertainment venue, restaurants and more, with an easy commute to downtown Washington DC.
Location
State MD
County Montgomery
Zoning R60
Rooms
Basement Connecting Stairway, Partially Finished
Interior
Interior Features Dining Area, Kitchen - Table Space, Family Room Off Kitchen, Primary Bath(s), Chair Railings, Crown Moldings, Window Treatments, Wood Floors, Recessed Lighting
Hot Water Natural Gas
Heating Forced Air
Cooling Central A/C, Ceiling Fan(s)
Fireplaces Number 1
Fireplaces Type Screen, Mantel(s)
Equipment Microwave, Dryer, Washer, Stove, Refrigerator, Dishwasher, Disposal, Humidifier, Icemaker
Fireplace Y
Window Features Double Pane,Wood Frame
Appliance Microwave, Dryer, Washer, Stove, Refrigerator, Dishwasher, Disposal, Humidifier, Icemaker
Heat Source Natural Gas
Laundry Has Laundry
Exterior
Fence Partially
Water Access N
View Garden/Lawn
Roof Type Composite
Accessibility None
Garage N
Building
Lot Description Landscaping, Trees/Wooded
Story 3
Foundation Other
Sewer Public Sewer
Water Public
Architectural Style Colonial
Level or Stories 3
Additional Building Above Grade, Below Grade
New Construction N
Schools
Elementary Schools Call School Board
Middle Schools Westland
High Schools Bethesda-Chevy Chase
School District Montgomery County Public Schools
Others
Senior Community No
Tax ID 161301148595
Ownership Fee Simple
SqFt Source Assessor
Special Listing Condition Standard
Read Less
Want to know what your home might be worth? Contact us for a FREE valuation!

Our team is ready to help you sell your home for the highest possible price ASAP

Bought with Charles Dudley • Compass





