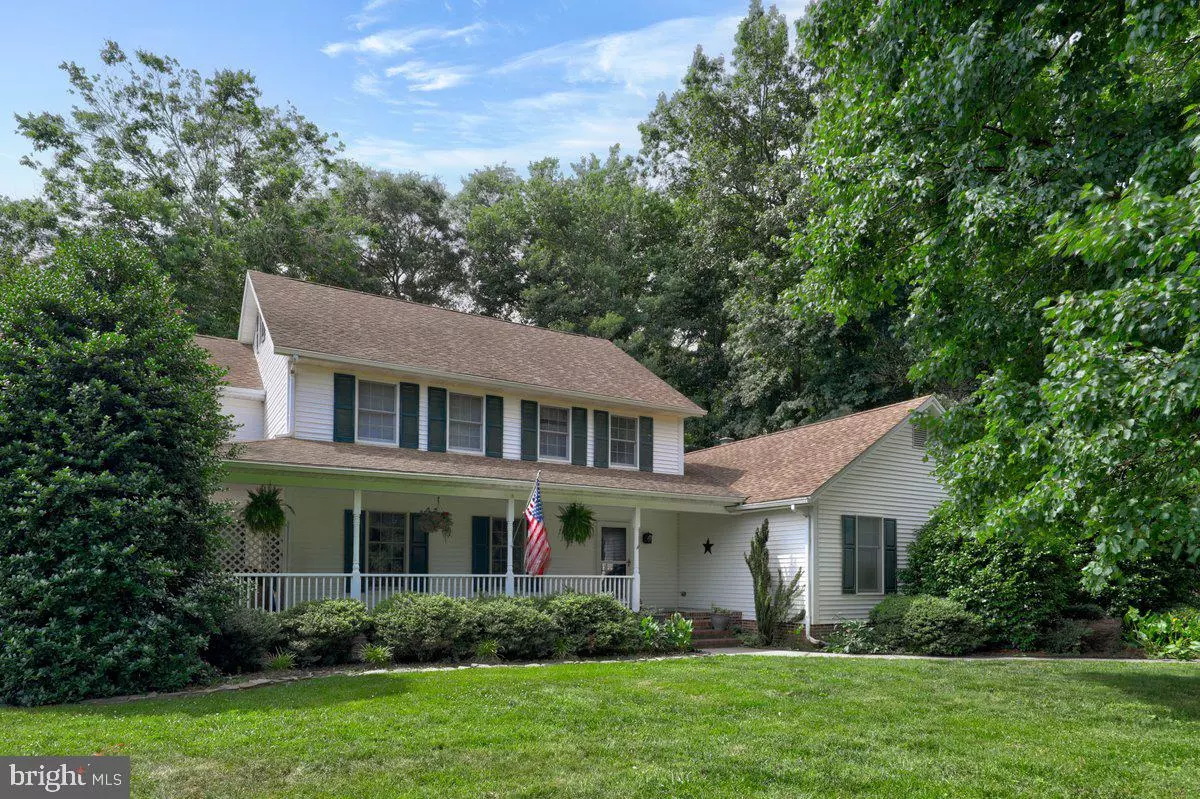$390,000
$389,900
For more information regarding the value of a property, please contact us for a free consultation.
5662 CLYDESDALE DR Salisbury, MD 21801
4 Beds
4 Baths
2,865 SqFt
Key Details
Sold Price $390,000
Property Type Single Family Home
Sub Type Detached
Listing Status Sold
Purchase Type For Sale
Square Footage 2,865 sqft
Price per Sqft $136
Subdivision Nithsdale
MLS Listing ID MDWC2005526
Sold Date 09/26/22
Style Colonial
Bedrooms 4
Full Baths 3
Half Baths 1
HOA Fees $25/ann
HOA Y/N Y
Abv Grd Liv Area 2,865
Originating Board BRIGHT
Year Built 1986
Annual Tax Amount $3,012
Tax Year 2021
Lot Size 0.637 Acres
Acres 0.64
Lot Dimensions 0.00 x 0.00
Property Description
This stunning Colonial was built to enjoy with others as it has so much to offer. Welcome to Nithsdale, one of Wicomico Countys most prestigious neighborhoods, a community offering a private boat ramp, tennis and basketball courts, all with very low HOA fees. This meticulously maintained 4 BR, 3 1/2 BA home has all the bells and whistles including, but not limited to, hardwood and tile throughout, granite, stainless steel, irrigation system, custom cabinetry and ample closet space. Upon entering the welcoming foyer, you are greeted by a comfortable living room featuring a brick fireplace with gas log inserts, built-in bookcases and beautifully crafted trim work along the cathedral ceilings which leads to the kitchen and dining room with French door access to the charming wrap around porch. On the second floor, you will find an updated master suite with two additional bedrooms and a half bath. Finally, on the third floor, an additional fourth bedroom with a private bath. Off the tranquil three seasons sunroom, the fenced in backyard is paradise, perfect for entertaining with an inground swimming pool and pool house equipped with a half bath. This spectacular property is beautifully landscaped among mature trees with an open yard and just minutes from local shopping and restaurants, Tidal Health, Salisbury University, and 30 minutes from Ocean City beaches. Schedule a tour today to view this special property.
Location
State MD
County Wicomico
Area Wicomico Southwest (23-03)
Zoning NONE
Interior
Interior Features Attic, Dining Area, Floor Plan - Traditional, Recessed Lighting, Soaking Tub, Walk-in Closet(s), Wood Stove, Wood Floors
Hot Water Electric
Heating Heat Pump(s)
Cooling Central A/C
Fireplaces Number 1
Fireplaces Type Gas/Propane
Equipment Dryer, Microwave, Oven/Range - Electric, Refrigerator, Washer, Water Heater
Fireplace Y
Appliance Dryer, Microwave, Oven/Range - Electric, Refrigerator, Washer, Water Heater
Heat Source Electric, Propane - Leased
Exterior
Exterior Feature Deck(s), Wrap Around
Parking Features Garage - Side Entry
Garage Spaces 2.0
Fence Vinyl
Pool In Ground
Utilities Available Propane
Amenities Available Tennis Courts, Boat Ramp, Tot Lots/Playground
Water Access N
Roof Type Architectural Shingle
Accessibility None
Porch Deck(s), Wrap Around
Attached Garage 2
Total Parking Spaces 2
Garage Y
Building
Story 2
Foundation Crawl Space
Sewer Low Pressure Pipe (LPP)
Water Well
Architectural Style Colonial
Level or Stories 2
Additional Building Above Grade, Below Grade
New Construction N
Schools
Elementary Schools Westside
Middle Schools Salisbury
High Schools James M. Bennett
School District Wicomico County Public Schools
Others
Senior Community No
Tax ID 2309066977
Ownership Fee Simple
SqFt Source Assessor
Acceptable Financing Cash, Conventional, FHA, USDA, VA
Listing Terms Cash, Conventional, FHA, USDA, VA
Financing Cash,Conventional,FHA,USDA,VA
Special Listing Condition Standard
Read Less
Want to know what your home might be worth? Contact us for a FREE valuation!

Our team is ready to help you sell your home for the highest possible price ASAP

Bought with Bonnie Flinn • ERA Martin Associates





