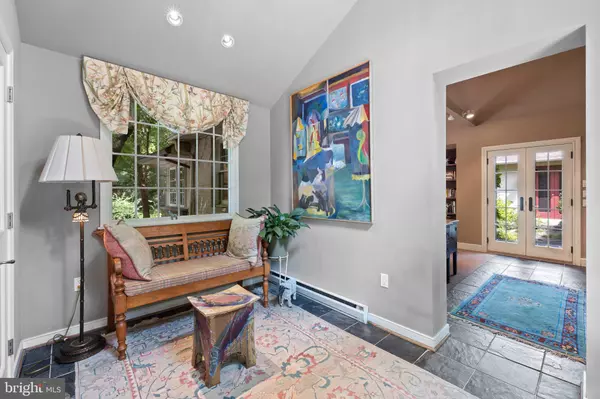$971,000
$995,000
2.4%For more information regarding the value of a property, please contact us for a free consultation.
12314 GREENSPRING AVE Owings Mills, MD 21117
2 Beds
3 Baths
2,902 SqFt
Key Details
Sold Price $971,000
Property Type Single Family Home
Sub Type Detached
Listing Status Sold
Purchase Type For Sale
Square Footage 2,902 sqft
Price per Sqft $334
Subdivision Green Spring Valley
MLS Listing ID MDBC2045022
Sold Date 10/19/22
Style Contemporary,Ranch/Rambler
Bedrooms 2
Full Baths 3
HOA Y/N N
Abv Grd Liv Area 2,352
Originating Board BRIGHT
Year Built 1958
Annual Tax Amount $5,731
Tax Year 2021
Lot Size 4.770 Acres
Acres 4.77
Lot Dimensions 3 parcels
Property Description
Beautifully tucked away in the desirable Greenspring - Caves Valley area sits a very unique property on 4.77 acres (3 parcels) - Sited on the 2 acre parcel is a contemporary rancher with open plan living space, custom moldings, millwork & built-ins, 2 fireplaces & walls of windows to maximize the natural light & private setting. This house is designed for entertaining...Gourmet kitchen with SS appliances, center island, granite counters and opens to a large living room with fireplace and dining room with handsome built-ins and stone fireplace plus access to the screen porch - Family room is off the kitchen along with a cozy little den/office or studio - Down the hall is the luxurious primary suite with vaulted ceiling, 2 walk in closets & spacious bath plus another den & library for reading, birdwatching or enjoying the quiet surrounding ( there is a murphy bed located in the den for company) - Also included on the main level is the laundry closet & hall bath - Lower level offers a mini kitchen, family room, bedroom, full bath & plenty of storage - Outdoor s there are multiple gardens, stacked stone retaining walls, garden shed, raised & fenced vegetable garden & outdoor shower - 1.77 acre parcel has a large run-in shed & paddocks for their goats - 1 acre parcel on the other side of the driveway - So much flexibly with the house and the property to embrace & enjoy - tax records included in document section - -
Location
State MD
County Baltimore
Zoning RESIDENTIAL
Rooms
Other Rooms Living Room, Dining Room, Primary Bedroom, Bedroom 2, Kitchen, Family Room, Den, Library, Foyer, Other, Office, Recreation Room, Utility Room, Screened Porch
Basement Fully Finished, Improved, Heated, Walkout Stairs
Main Level Bedrooms 1
Interior
Interior Features Breakfast Area, Built-Ins, 2nd Kitchen, Carpet, Ceiling Fan(s), Chair Railings, Crown Moldings, Dining Area, Entry Level Bedroom, Exposed Beams, Family Room Off Kitchen, Floor Plan - Open, Formal/Separate Dining Room, Kitchen - Eat-In, Kitchen - Gourmet, Kitchen - Island, Primary Bath(s), Recessed Lighting, Skylight(s), Stall Shower, Store/Office, Studio, Tub Shower, Walk-in Closet(s), Water Treat System, Window Treatments, Wood Floors
Hot Water Electric
Heating Baseboard - Hot Water, Baseboard - Electric
Cooling Central A/C, Ceiling Fan(s)
Flooring Hardwood, Slate, Carpet
Fireplaces Number 2
Fireplaces Type Mantel(s), Stone
Equipment Refrigerator, Oven - Wall, Oven - Double, Cooktop, Dishwasher, Disposal, Washer, Dryer
Fireplace Y
Window Features Atrium,Bay/Bow,Casement,Double Hung,Screens,Skylights,Transom
Appliance Refrigerator, Oven - Wall, Oven - Double, Cooktop, Dishwasher, Disposal, Washer, Dryer
Heat Source Oil, Electric
Laundry Main Floor
Exterior
Exterior Feature Patio(s), Screened, Porch(es)
Garage Spaces 4.0
Fence Partially, Wood
Waterfront N
Water Access N
View Pasture, Garden/Lawn, Trees/Woods
Roof Type Asphalt
Accessibility Level Entry - Main
Porch Patio(s), Screened, Porch(es)
Parking Type Attached Carport, Driveway
Total Parking Spaces 4
Garage N
Building
Lot Description Additional Lot(s), Backs to Trees, Cul-de-sac, Landscaping, Private
Story 2
Foundation Concrete Perimeter
Sewer On Site Septic, Septic Exists
Water Well
Architectural Style Contemporary, Ranch/Rambler
Level or Stories 2
Additional Building Above Grade, Below Grade
Structure Type 9'+ Ceilings,Beamed Ceilings,Vaulted Ceilings
New Construction N
Schools
School District Baltimore County Public Schools
Others
Senior Community No
Tax ID 04040426040220
Ownership Fee Simple
SqFt Source Estimated
Special Listing Condition Standard
Read Less
Want to know what your home might be worth? Contact us for a FREE valuation!

Our team is ready to help you sell your home for the highest possible price ASAP

Bought with Lisa Alatis-Hapney • Monument Sotheby's International Realty






