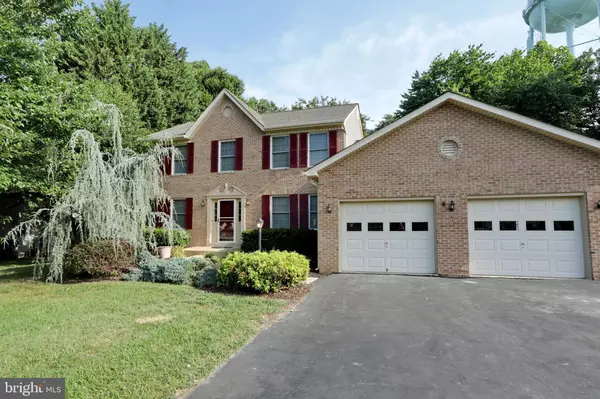$499,950
$499,950
For more information regarding the value of a property, please contact us for a free consultation.
2311 KNOTWEED CT Waldorf, MD 20603
5 Beds
4 Baths
2,986 SqFt
Key Details
Sold Price $499,950
Property Type Single Family Home
Sub Type Detached
Listing Status Sold
Purchase Type For Sale
Square Footage 2,986 sqft
Price per Sqft $167
Subdivision Berry Hill Manor
MLS Listing ID MDCH2016932
Sold Date 10/25/22
Style Colonial
Bedrooms 5
Full Baths 3
Half Baths 1
HOA Fees $17/ann
HOA Y/N Y
Abv Grd Liv Area 2,986
Originating Board BRIGHT
Year Built 1994
Annual Tax Amount $4,882
Tax Year 2022
Lot Size 0.478 Acres
Acres 0.48
Property Description
This rare opportunity provides a beautiful brick-front, 4 BR, 2 1/2 BA Colonial, in a much-sought neighborhood - plus an attached in-law efficiency (which can be modified to a different configuration if a second kitchenette isn't desired). With a recent refresh, the house has new carpet, new luxury vinyl plank flooring, granite counter tops, stainless steel appliances, bathroom vanities, and fresh paint. With a traditional floor plan, the main house offers an open flow between Living Room, Formal Dining Room, Kitchen, and Family Room. Enjoy reading a book in the Living Room, or entertaining guests in the cozy Family Room with the brick hearth and pellet stove insert. Large bedrooms upstairs include a 17' x 12' Primary Bedroom w/ walk-in closet and vanity nook leading to the Primary Bath. The In-law efficiency is 24' x 24' and includes a kitchen area, living area, full bath with walk-in shower, and large 16' x 10' bedroom with walk-in closet. A large, private, deck provides the perfect spot to unwind. All of this in Berry Hill Manor - a great neighborhood with close access to Washington DC, Joint Andrews AFB, Northern Virginia, National Harbor, etc.
Location
State MD
County Charles
Zoning WCD
Rooms
Other Rooms Living Room, Dining Room, Primary Bedroom, Bedroom 2, Bedroom 3, Bedroom 4, Kitchen, Family Room, Den, In-Law/auPair/Suite, Laundry, Primary Bathroom, Full Bath, Half Bath
Main Level Bedrooms 1
Interior
Interior Features 2nd Kitchen, Breakfast Area, Built-Ins, Carpet, Ceiling Fan(s), Combination Kitchen/Dining, Dining Area, Efficiency, Family Room Off Kitchen, Floor Plan - Traditional, Formal/Separate Dining Room, Kitchen - Eat-In, Kitchen - Table Space, Pantry, Primary Bath(s), Skylight(s), Tub Shower, Upgraded Countertops, Walk-in Closet(s)
Hot Water Electric
Heating Central, Heat Pump(s)
Cooling Ceiling Fan(s), Central A/C, Heat Pump(s)
Flooring Carpet, Ceramic Tile, Luxury Vinyl Plank, Partially Carpeted
Fireplaces Number 1
Fireplaces Type Brick, Mantel(s), Other
Equipment Built-In Microwave, Dishwasher, Disposal, Dryer, Exhaust Fan, Oven/Range - Electric, Refrigerator, Stainless Steel Appliances, Stove, Washer, Water Heater
Fireplace Y
Appliance Built-In Microwave, Dishwasher, Disposal, Dryer, Exhaust Fan, Oven/Range - Electric, Refrigerator, Stainless Steel Appliances, Stove, Washer, Water Heater
Heat Source Electric
Laundry Main Floor
Exterior
Garage Garage - Front Entry, Garage Door Opener, Oversized
Garage Spaces 8.0
Waterfront N
Water Access N
Accessibility None
Parking Type Attached Garage, Driveway
Attached Garage 2
Total Parking Spaces 8
Garage Y
Building
Lot Description Cul-de-sac, Front Yard, Landscaping, Level, No Thru Street, Rear Yard, SideYard(s)
Story 2
Foundation Crawl Space
Sewer Public Sewer
Water Public
Architectural Style Colonial
Level or Stories 2
Additional Building Above Grade, Below Grade
New Construction N
Schools
Elementary Schools William A. Diggs
Middle Schools Theodore G. Davis
High Schools North Point
School District Charles County Public Schools
Others
Senior Community No
Tax ID 0906198104
Ownership Fee Simple
SqFt Source Assessor
Acceptable Financing Cash, Conventional, FHA, USDA, VA
Listing Terms Cash, Conventional, FHA, USDA, VA
Financing Cash,Conventional,FHA,USDA,VA
Special Listing Condition Standard
Read Less
Want to know what your home might be worth? Contact us for a FREE valuation!

Our team is ready to help you sell your home for the highest possible price ASAP

Bought with Chanel D Thomas • Smart Realty, LLC






