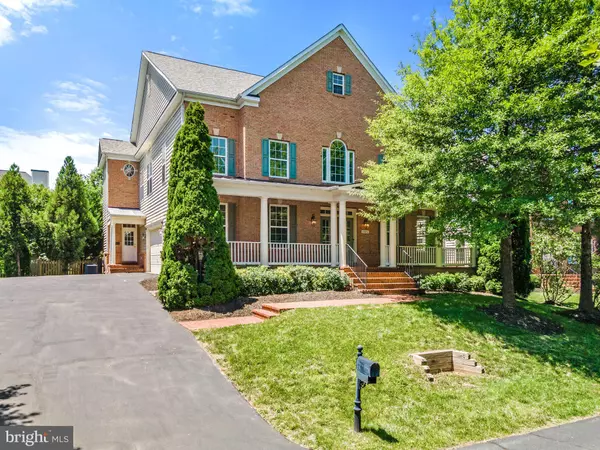$1,098,000
$1,189,962
7.7%For more information regarding the value of a property, please contact us for a free consultation.
22811 ANGELIQUE DR Brambleton, VA 20148
5 Beds
4 Baths
6,012 SqFt
Key Details
Sold Price $1,098,000
Property Type Single Family Home
Sub Type Detached
Listing Status Sold
Purchase Type For Sale
Square Footage 6,012 sqft
Price per Sqft $182
Subdivision Brambleton
MLS Listing ID VALO2031920
Sold Date 10/24/22
Style Colonial
Bedrooms 5
Full Baths 4
HOA Fees $210/mo
HOA Y/N Y
Abv Grd Liv Area 4,592
Originating Board BRIGHT
Year Built 2004
Annual Tax Amount $8,707
Tax Year 2022
Lot Size 0.310 Acres
Acres 0.31
Property Description
Stunning brick front home backing to trees in the sought after Brambleton Community. With over $80,000 of improvements (new roof in 2019, a new HVAC in 2020, new carpet, paint and refinished hardwoods all in 2022) and more than 6 K sq. ft. of living space, this home features an open floor plan with beautiful outdoor living to enjoy from your deck including a shed in the backyard. Step into an elegant foyer showcasing 2 stunning chandeliers. One for each staircase. Enjoy every day living on the main level including a bedroom with a private full bath and laundry area. Seamlessly transition from conversation around the family room stone fireplace to the most spacious kitchen with an abundance of cabinets, a large island and walk in pantry. Upper level has 4 very spacious bedrooms with 3 full baths. The primary suite is a quiet retreat with a sitting room, private balcony and an oversized walk in closet. The spacious primary bath has a soaking tub, separate shower and a double vanity. The walk-out lower level provides plenty of additional living space that includes rooms for guests, a club room with a full wet bar area and space that can be maximized with a combination of an office, media room, exercise space or game room. Enjoy the convenient location to Dulles Airport, The Greenway, Future Loudoun Station Metro and more. Let's not forget about the Brambleton Parks, trails, swimming pools, tennis courts, volleyball pit, swimming pools, dog walk area, movie theatre, library, restaurants and so much more. This beautiful property is waiting for you and your family (families).
Location
State VA
County Loudoun
Zoning PDH4
Rooms
Basement Walkout Level, Interior Access
Main Level Bedrooms 1
Interior
Interior Features Breakfast Area, Chair Railings, Combination Kitchen/Living, Crown Moldings, Dining Area, Kitchen - Eat-In, Kitchen - Gourmet, Kitchen - Island, Family Room Off Kitchen, Floor Plan - Open, Wood Floors, Soaking Tub, Recessed Lighting
Hot Water Natural Gas
Heating Forced Air
Cooling Central A/C
Fireplaces Number 1
Equipment Built-In Microwave, Cooktop, Dishwasher, Disposal, Washer, Dryer, Oven - Double, Oven - Wall, Refrigerator
Fireplace Y
Appliance Built-In Microwave, Cooktop, Dishwasher, Disposal, Washer, Dryer, Oven - Double, Oven - Wall, Refrigerator
Heat Source Natural Gas
Exterior
Parking Features Garage - Side Entry, Inside Access, Garage Door Opener
Garage Spaces 6.0
Amenities Available Bike Trail, Common Grounds, Jog/Walk Path, Pool - Outdoor, Tot Lots/Playground
Water Access N
Accessibility None
Attached Garage 2
Total Parking Spaces 6
Garage Y
Building
Story 3
Foundation Other
Sewer Public Septic
Water Public
Architectural Style Colonial
Level or Stories 3
Additional Building Above Grade, Below Grade
New Construction N
Schools
School District Loudoun County Public Schools
Others
Senior Community No
Tax ID 159472432000
Ownership Fee Simple
SqFt Source Assessor
Special Listing Condition Standard
Read Less
Want to know what your home might be worth? Contact us for a FREE valuation!

Our team is ready to help you sell your home for the highest possible price ASAP

Bought with Waqar Ahmed • Samson Properties





