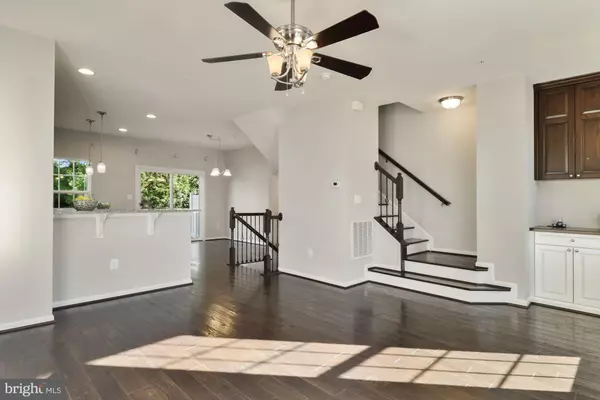$445,000
$445,000
For more information regarding the value of a property, please contact us for a free consultation.
7301 SUMMIT ROCK RD Elkridge, MD 21075
3 Beds
3 Baths
1,720 SqFt
Key Details
Sold Price $445,000
Property Type Townhouse
Sub Type End of Row/Townhouse
Listing Status Sold
Purchase Type For Sale
Square Footage 1,720 sqft
Price per Sqft $258
Subdivision Howard Square
MLS Listing ID MDHW2021798
Sold Date 10/31/22
Style Colonial
Bedrooms 3
Full Baths 2
Half Baths 1
HOA Fees $76/mo
HOA Y/N Y
Abv Grd Liv Area 1,720
Originating Board BRIGHT
Year Built 2015
Annual Tax Amount $5,510
Tax Year 2022
Lot Size 2,263 Sqft
Acres 0.05
Property Description
STOP THE CAR! New to the Market, this LIKE-NEW 2015 Fabulous End-of Group, Garage Townhome is LOADED with Builder Upgrades. Located in Popular Howard Square, this is One of the Largest Homes in the community. The List of Features is Long! You'll LOVE the HUGE Gourmet Kitchen with High-End Stainless Steel Appliances, including a 5-Burner Gas Stove/Oven, and Built-in Microwave. LOTS of Granite Counterspace and Handsome Cabinetry, as well as a Big Island with Even More Cabinetry, and a Breakfast Bar too. The Eat-in Kitchen also features a Super-sized Sink, a Pantry, and Sliders Leading to a Wonderful, Low Maintenance Composite Deck, Backing to Trees. Lots of Recessed Lighting. Handsome Wood Floors, too. Freshly Painted and Carpeted (2022). Upstairs, You'll Find Three Big Bedrooms, Including the Owner's Suite, with a Spacious Walk-in Closet and a Private Bathroom, Featuring a Two-head Shower. Ceiling Fans are Throughout the Home, Including ALL Three Bedrooms. No Need to Carry Laundry Up and Down Stairs -- the Laundry is Located Right on the Bedroom Level. Lots of Space to Entertain in the Super-sized Family Room and Lower Level Recreation Room. You'll Rest Easy, Knowing that All of the Systems -- Roof, Heating and Air, Appliances, EVERYTHING are ONLY SEVEN Years Old. And Parking will Never be an Issue; Pull into your Garage, and You've got a Driveway as well. Location? Hard to Beat! Convenient to Shops and Restaurants, with Easy Access to Fort Meade, Columbia, Baltimore, Annapolis, BWI and DC, on Nearby Routes I-95, 32 and 175. And, Less than 3 Miles to the Marc Train. We Think You'll Agree that this is Much More Than Just a House...it's HOME!
Location
State MD
County Howard
Zoning TH
Interior
Interior Features Recessed Lighting, Wood Floors, Wet/Dry Bar, Walk-in Closet(s), Breakfast Area, Ceiling Fan(s), Floor Plan - Open, Kitchen - Eat-In, Kitchen - Gourmet, Kitchen - Island, Kitchen - Table Space, Pantry, Primary Bath(s), Sprinkler System, Attic
Hot Water Electric
Heating Forced Air
Cooling Central A/C, Ceiling Fan(s)
Flooring Hardwood, Ceramic Tile, Partially Carpeted
Equipment Refrigerator, Icemaker, Built-In Microwave, Oven/Range - Gas, Dishwasher, Disposal, Dryer - Front Loading, Washer, Water Heater, Stainless Steel Appliances, Humidifier, Exhaust Fan
Window Features Energy Efficient,Insulated,Screens
Appliance Refrigerator, Icemaker, Built-In Microwave, Oven/Range - Gas, Dishwasher, Disposal, Dryer - Front Loading, Washer, Water Heater, Stainless Steel Appliances, Humidifier, Exhaust Fan
Heat Source Natural Gas
Laundry Upper Floor
Exterior
Exterior Feature Deck(s)
Parking Features Garage - Front Entry, Garage Door Opener, Inside Access
Garage Spaces 2.0
Utilities Available Natural Gas Available, Electric Available
Water Access N
Accessibility None
Porch Deck(s)
Attached Garage 1
Total Parking Spaces 2
Garage Y
Building
Lot Description Premium, Corner, Backs to Trees, Level
Story 3
Foundation Slab
Sewer Public Sewer
Water Public
Architectural Style Colonial
Level or Stories 3
Additional Building Above Grade, Below Grade
Structure Type High
New Construction N
Schools
School District Howard County Public School System
Others
HOA Fee Include Lawn Maintenance,Common Area Maintenance,Management
Senior Community No
Tax ID 1401597037
Ownership Fee Simple
SqFt Source Estimated
Security Features Sprinkler System - Indoor,Smoke Detector,Carbon Monoxide Detector(s)
Special Listing Condition Standard
Read Less
Want to know what your home might be worth? Contact us for a FREE valuation!

Our team is ready to help you sell your home for the highest possible price ASAP

Bought with Christine Nieva • Deausen Realty





