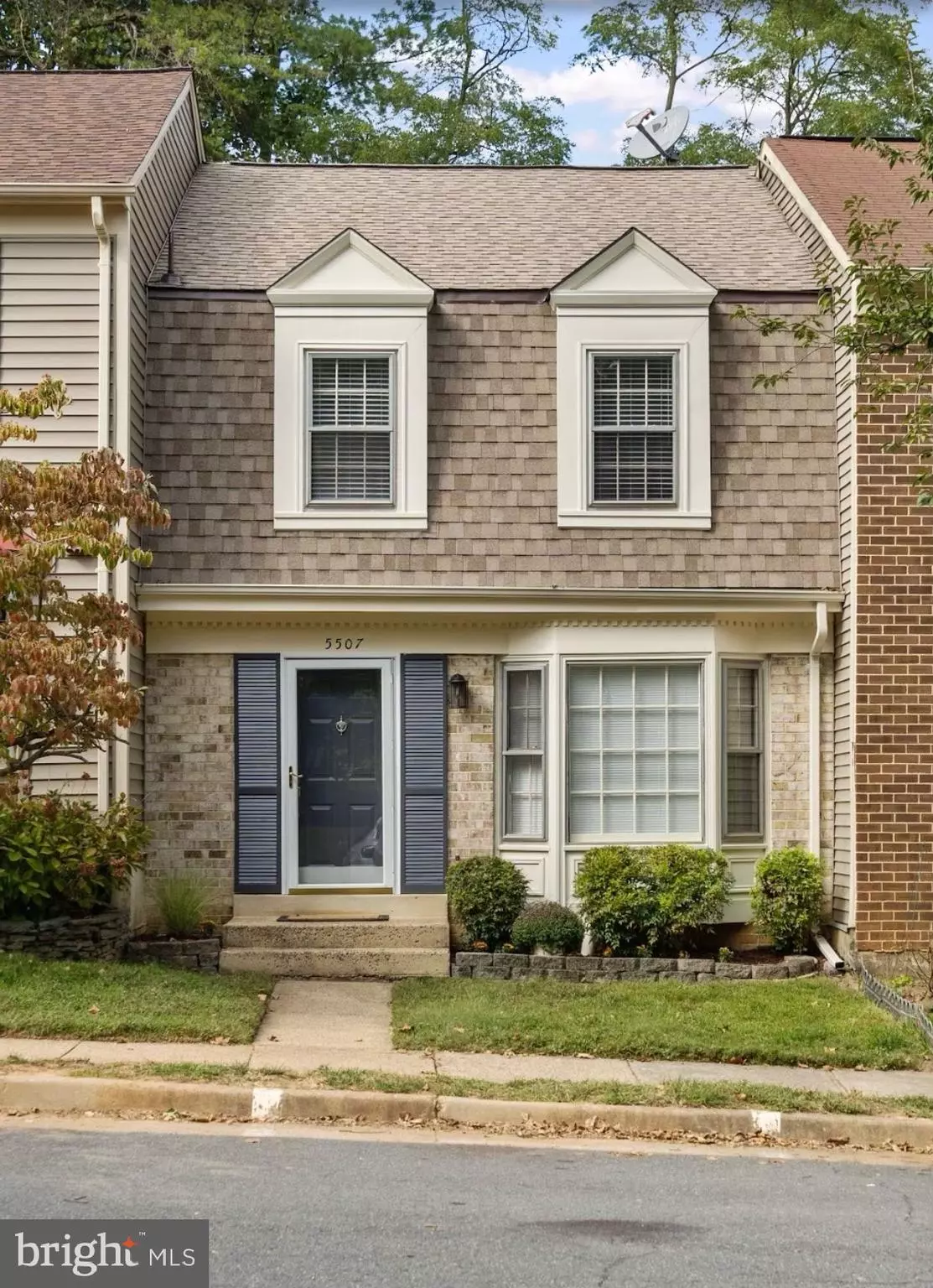$475,000
$485,000
2.1%For more information regarding the value of a property, please contact us for a free consultation.
5507 RIDGETON HILL CT Fairfax, VA 22032
3 Beds
4 Baths
1,851 SqFt
Key Details
Sold Price $475,000
Property Type Townhouse
Sub Type Interior Row/Townhouse
Listing Status Sold
Purchase Type For Sale
Square Footage 1,851 sqft
Price per Sqft $256
Subdivision The Village Park
MLS Listing ID VAFX2097062
Sold Date 11/03/22
Style Colonial
Bedrooms 3
Full Baths 2
Half Baths 2
HOA Fees $100/qua
HOA Y/N Y
Abv Grd Liv Area 1,306
Originating Board BRIGHT
Year Built 1983
Annual Tax Amount $5,187
Tax Year 2022
Lot Size 1,400 Sqft
Acres 0.03
Property Description
There are 3 finished levels with spacious living areas and plenty of storage. The main floor features a family/living room with a large south facing bay window for lots of natural light. The dining room has a large sliding door that opens to a fenced backyard with a patio, lawn and wooden storage shed. The kitchen features ceramic tiles floors and new appliances including a range/oven with air fryer and refrigerator with in-door water. The main level has the convenience of a powder room with a ceramic floor. The upstairs is spacious with 2 large bedrooms. The primary bedroom on suite includes a bathroom with a shower. The upstairs hall includes a full bathroom with a tub/shower. The lower floor features a large bedroom with closet, a flex room perfect for a home office, game room or workout room. Also on the lower level is a powder room and a large laundry room with lots of space to work and use as storage and a large storage area under the steps. This home is located in the beautiful tree-lined community of The Village Park, Fairfax. The home backs to trees and has a tot-playground in the front greenbelt with a larger playground in close proximity. It is within walking distance to many conveniences including: Virginia Railway Express (for an easy commute), Target, the gorgeous Lake Royal including a walking/exercise path around the lake that leads to Royal Lake Park. The townhouse comes with two reserved parking spots.
Location
State VA
County Fairfax
Zoning 181
Rooms
Other Rooms Living Room, Dining Room, Bedroom 2, Kitchen, Bedroom 1, Laundry, Office, Full Bath, Half Bath
Basement Full, Fully Finished
Interior
Hot Water Electric
Heating Heat Pump(s)
Cooling Central A/C
Flooring Carpet, Hardwood, Tile/Brick
Equipment Built-In Microwave, Dishwasher, Dryer - Electric, Oven/Range - Electric, Refrigerator, Washer, Stainless Steel Appliances, Icemaker
Appliance Built-In Microwave, Dishwasher, Dryer - Electric, Oven/Range - Electric, Refrigerator, Washer, Stainless Steel Appliances, Icemaker
Heat Source Electric
Laundry Lower Floor
Exterior
Exterior Feature Patio(s)
Garage Spaces 2.0
Parking On Site 2
Fence Privacy, Rear
Amenities Available Water/Lake Privileges, Tot Lots/Playground
Water Access N
Accessibility None
Porch Patio(s)
Total Parking Spaces 2
Garage N
Building
Story 3
Foundation Permanent
Sewer Public Sewer
Water Public
Architectural Style Colonial
Level or Stories 3
Additional Building Above Grade, Below Grade
New Construction N
Schools
Elementary Schools Oak View
Middle Schools Robinson Secondary School
High Schools Robinson Secondary School
School District Fairfax County Public Schools
Others
HOA Fee Include Parking Fee
Senior Community No
Tax ID 0772 06 0253
Ownership Fee Simple
SqFt Source Assessor
Special Listing Condition Standard
Read Less
Want to know what your home might be worth? Contact us for a FREE valuation!

Our team is ready to help you sell your home for the highest possible price ASAP

Bought with Sima Farid • Pearson Smith Realty, LLC





