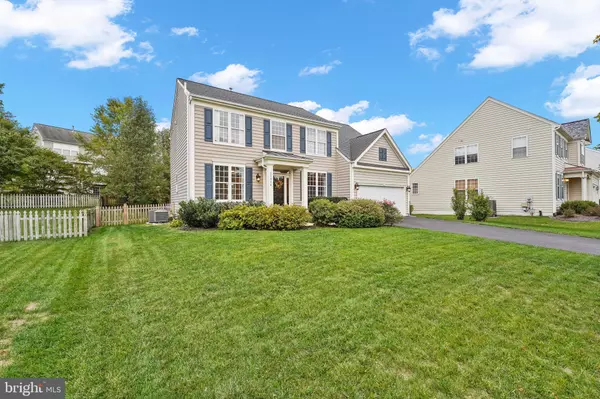$830,000
$799,000
3.9%For more information regarding the value of a property, please contact us for a free consultation.
21514 PLYMOUTH PL Ashburn, VA 20147
4 Beds
4 Baths
3,628 SqFt
Key Details
Sold Price $830,000
Property Type Single Family Home
Sub Type Detached
Listing Status Sold
Purchase Type For Sale
Square Footage 3,628 sqft
Price per Sqft $228
Subdivision Ashbrier
MLS Listing ID VALO2038396
Sold Date 11/09/22
Style Colonial
Bedrooms 4
Full Baths 3
Half Baths 1
HOA Fees $89/qua
HOA Y/N Y
Abv Grd Liv Area 2,596
Originating Board BRIGHT
Year Built 2000
Annual Tax Amount $6,545
Tax Year 2022
Lot Size 9,583 Sqft
Acres 0.22
Property Description
Welcome to 21514 Plymouth Place!! Step inside this immaculate 4 bedroom, 3.5 bathroom colonial located in the desirable Ashbriar Community. Conveniently located just minutes from the new Metro, Dulles airport, and the Dulles Toll Road, it's an absolute commuter's dream. Offering over 3500 square feet over 3 fully finished floors this home will blow you away. Start with the 2-story impressive foyer with a sun filled formal living room and library highlighted by gorgeous hardwood flooring. Work from home? Enjoy the main level office with custom built in shelving and french doors that lead you to a spacious family room with oversized windows, gas fireplace, recessed lighting and crown molding. Delight the family chef with the remodeled kitchen that includes stainless steel appliances, white cabinetry, granite countertops, modern tile custom backsplash, upgraded lighting, gas stovetop, and dual ovens, one offering a convection oven option. Enjoy your morning coffee in the extended eat-in dining area with cathedral ceilings surrounded by windows proving an abundance of natural light.
The upper level offers the primary bedroom with a sitting room, primary bathroom with soak-in tub, private shower and a dual sink. Walk down the hall overlooking the 2-story foyer to the additional 3 bedrooms, secondary bathroom and laundry room. Treat yourself to the lower level that offers a full bathroom, great room, extra storage, and walk-up stairwell. Have built in fun entertaining your friends with the pool table and ping-pong table that will convey with the home.
Relax in your fully fenced flat backyard with a custom patio and stone wall. Enjoy your family gatherings rain or shine with your very own Cardinal pergola that will open and close by remote. This is perfect for grilling and entertaining with your neighbors, family, and friends. Take advantage of the walking/jog trail system that connects to multiple walking trails throughout Ashburn, basketball courts and multiple tot-lots. The HOA hosts multiple fun events throughout the year. Enviably set in an unbeatable location close to schools, restaurants, and shopping options, this is too good to miss!
Location
State VA
County Loudoun
Zoning PDH4
Rooms
Other Rooms Living Room, Dining Room, Primary Bedroom, Bedroom 2, Bedroom 3, Bedroom 4, Kitchen, Game Room, Family Room, Foyer, Breakfast Room, Study, Sun/Florida Room, Laundry, Storage Room
Basement Fully Finished, Heated, Rear Entrance, Walkout Level, Windows
Interior
Interior Features Combination Kitchen/Living, Dining Area, Kitchen - Gourmet, Kitchen - Island, Primary Bath(s), Upgraded Countertops, Wood Floors
Hot Water Natural Gas
Heating Central
Cooling Central A/C
Flooring Carpet, Hardwood
Fireplaces Number 1
Fireplaces Type Screen
Equipment Cooktop, Dishwasher, Disposal, Microwave, Oven/Range - Gas, Range Hood, Refrigerator, Water Heater
Fireplace Y
Appliance Cooktop, Dishwasher, Disposal, Microwave, Oven/Range - Gas, Range Hood, Refrigerator, Water Heater
Heat Source Natural Gas
Laundry Upper Floor
Exterior
Parking Features Garage - Front Entry, Garage Door Opener
Garage Spaces 2.0
Amenities Available Tot Lots/Playground, Basketball Courts, Bike Trail, Jog/Walk Path, Common Grounds
Water Access N
Roof Type Shingle
Accessibility None
Attached Garage 2
Total Parking Spaces 2
Garage Y
Building
Story 3
Foundation Other
Sewer Public Sewer
Water Public
Architectural Style Colonial
Level or Stories 3
Additional Building Above Grade, Below Grade
Structure Type 9'+ Ceilings,Dry Wall,Vaulted Ceilings
New Construction N
Schools
Elementary Schools Discovery
Middle Schools Farmwell Station
High Schools Broad Run
School District Loudoun County Public Schools
Others
HOA Fee Include Snow Removal
Senior Community No
Tax ID 118103551000
Ownership Fee Simple
SqFt Source Assessor
Special Listing Condition Standard
Read Less
Want to know what your home might be worth? Contact us for a FREE valuation!

Our team is ready to help you sell your home for the highest possible price ASAP

Bought with Brett D Selestay • Property Collective





