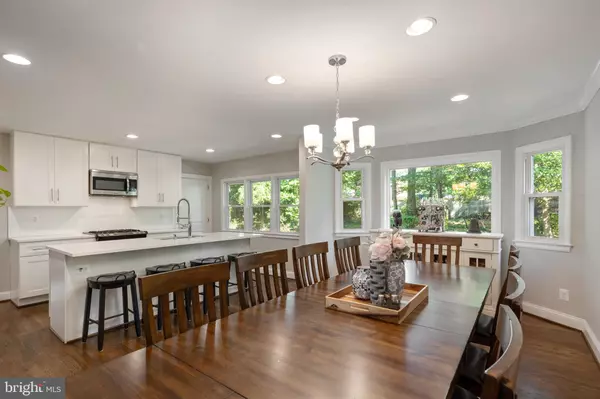$869,000
$849,000
2.4%For more information regarding the value of a property, please contact us for a free consultation.
2414 LONDONDERRY RD Alexandria, VA 22308
4 Beds
3 Baths
3,681 SqFt
Key Details
Sold Price $869,000
Property Type Single Family Home
Sub Type Detached
Listing Status Sold
Purchase Type For Sale
Square Footage 3,681 sqft
Price per Sqft $236
Subdivision Stratford Landing
MLS Listing ID VAFX2100166
Sold Date 11/16/22
Style Colonial
Bedrooms 4
Full Baths 2
Half Baths 1
HOA Y/N N
Abv Grd Liv Area 3,109
Originating Board BRIGHT
Year Built 1958
Annual Tax Amount $10,039
Tax Year 2022
Lot Size 0.323 Acres
Acres 0.32
Property Description
BOOM! Price Improved. Nestled in a bend in the Potomac and bordered by Little Hunting Creek is the quaint neighborhood of Stratford Landing which was established in the 1950's on land that was one of George Washington's farms. This home has been expanded and underwent an extensive renovation 5 years ago. The kitchen will take your breath away! Enlarged to accommodate a walk-in pantry and huge island, this is the house for entertaining with ample seating for the whole gang. Formal living room, huge family room for movies and hanging out with access to the stone patio. The Primary Suite features a sitting room, en suite bath, 2 walk in closets and access to a private terrace overlooking the yard for coffee in the morning. There are 3 additional bedrooms upstairs with an expanded hall bath and laundry. The lower level features a den and rec room. Living is easy on Londonderry, bike to 7-11, walk to the pool or the creek, there is so much to do an enjoy.
Location
State VA
County Fairfax
Zoning R-3
Rooms
Other Rooms Living Room, Dining Room, Primary Bedroom, Bedroom 2, Bedroom 3, Bedroom 4, Kitchen, Game Room, Den, Foyer
Basement Fully Finished, Full
Interior
Interior Features Kitchen - Gourmet, Combination Kitchen/Dining, Breakfast Area, Upgraded Countertops, Crown Moldings, Primary Bath(s), Wood Floors, Recessed Lighting, Floor Plan - Open
Hot Water Natural Gas
Heating Forced Air
Cooling Central A/C
Fireplaces Number 3
Fireplaces Type Screen, Mantel(s)
Equipment Dishwasher, Disposal, Dryer, Icemaker, Microwave, Refrigerator, Stove, Washer
Fireplace Y
Window Features Bay/Bow
Appliance Dishwasher, Disposal, Dryer, Icemaker, Microwave, Refrigerator, Stove, Washer
Heat Source Natural Gas
Laundry Has Laundry, Upper Floor
Exterior
Exterior Feature Porch(es), Patio(s)
Garage Spaces 8.0
Utilities Available Under Ground
Water Access N
Accessibility Other
Porch Porch(es), Patio(s)
Total Parking Spaces 8
Garage N
Building
Lot Description Landscaping
Story 3
Foundation Block
Sewer Public Sewer
Water Public
Architectural Style Colonial
Level or Stories 3
Additional Building Above Grade, Below Grade
New Construction N
Schools
Elementary Schools Fort Hunt
Middle Schools Carl Sandburg
High Schools West Potomac
School District Fairfax County Public Schools
Others
Senior Community No
Tax ID 1023 02220035
Ownership Fee Simple
SqFt Source Estimated
Acceptable Financing Conventional, Cash, Negotiable, VA
Listing Terms Conventional, Cash, Negotiable, VA
Financing Conventional,Cash,Negotiable,VA
Special Listing Condition Standard
Read Less
Want to know what your home might be worth? Contact us for a FREE valuation!

Our team is ready to help you sell your home for the highest possible price ASAP

Bought with Jordan I Cappolla • KW Metro Center





