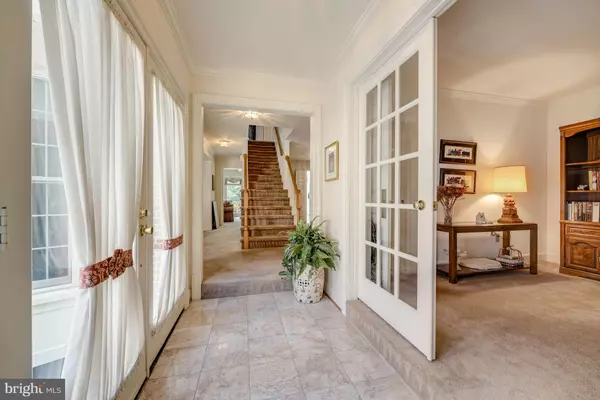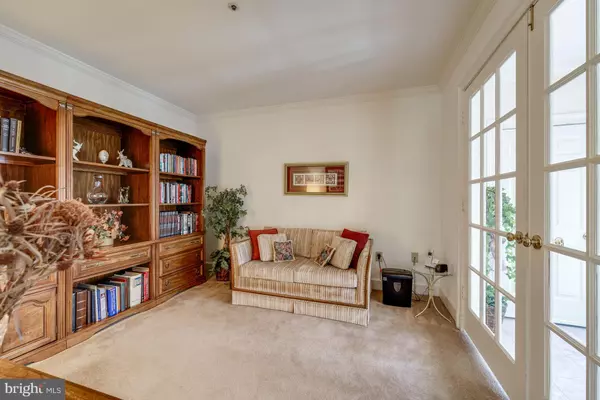$550,000
$590,000
6.8%For more information regarding the value of a property, please contact us for a free consultation.
11720 BISHOPS CONTENT RD Bowie, MD 20721
3 Beds
4 Baths
2,232 SqFt
Key Details
Sold Price $550,000
Property Type Townhouse
Sub Type Interior Row/Townhouse
Listing Status Sold
Purchase Type For Sale
Square Footage 2,232 sqft
Price per Sqft $246
Subdivision Woodmore
MLS Listing ID MDPG2053378
Sold Date 11/07/22
Style Colonial
Bedrooms 3
Full Baths 3
Half Baths 1
HOA Fees $253/mo
HOA Y/N Y
Abv Grd Liv Area 2,232
Originating Board BRIGHT
Year Built 1993
Annual Tax Amount $7,043
Tax Year 2022
Lot Size 3,751 Sqft
Acres 0.09
Property Description
OFTEN SOUGHT AFTER AND RARELY AVAILABLE! It's here NOW. The location and home you have been waiting for. You will enjoy the splendor expected within the Woodmore Guard Gated Golf Community. This home is masterfully positioned to enhance its curb appeal and show off its beautiful brick exterior. Enter the stately courtyard to the exquisitely appointed formal entrance. Enjoy the entry foyer, welcoming library, sophisticated living room, note the columns and well-positioned formal dining room. Next, experience the family room with a cozy woodburning fireplace. Now, enter the superb culinary center with wood cabinetry. The kitchen is the perfect setting for watching golfers on hole #4 playing their favorite sport. On the upper-level experience, a serene and luxurious master bedroom with spa style bath, jetted Jacuzzi tub, his and her vanity, private water closet and shower room. The upper level is further enhanced by the hall bath, laundry area plus two additional generously proportioned bedrooms. End the day by slipping away to relax or entertain in your lower-level multi-purpose recreation room. Your multi-purpose rec room can also be used as a lower-level in-law suite or guest quarters. Extraordinary features include the over-sized den (use as the fourth bedroom), third full bath with tub, a custom-built wet bar and second cozy woodburning fireplace. Do not miss the wonderful cedar closet. The maintenance-free brick exterior, cedar shake shingle roofing, recessed lighting all add to the splendor of this amazing residence. You will feel immediately at home!
Location
State MD
County Prince Georges
Zoning AR
Rooms
Other Rooms Living Room, Dining Room, Primary Bedroom, Bedroom 2, Bedroom 3, Kitchen, Family Room, Library, Laundry, Recreation Room, Bathroom 2, Bathroom 3, Primary Bathroom, Half Bath
Basement Walkout Level, Daylight, Partial, Fully Finished, Heated, Improved, Rear Entrance
Interior
Interior Features Carpet, Floor Plan - Open, Formal/Separate Dining Room, Kitchen - Eat-In, Stall Shower, Tub Shower, Walk-in Closet(s), Recessed Lighting, Primary Bath(s), Cedar Closet(s), Wet/Dry Bar, Breakfast Area, Chair Railings, Crown Moldings, Pantry, Soaking Tub, Store/Office, Wainscotting
Hot Water Natural Gas
Heating Forced Air
Cooling Central A/C
Flooring Carpet, Tile/Brick
Fireplaces Number 2
Fireplaces Type Fireplace - Glass Doors
Equipment Built-In Microwave, Disposal, Dishwasher, Dryer, Icemaker, Refrigerator, Stove, Washer, Exhaust Fan
Fireplace Y
Window Features Bay/Bow
Appliance Built-In Microwave, Disposal, Dishwasher, Dryer, Icemaker, Refrigerator, Stove, Washer, Exhaust Fan
Heat Source Natural Gas
Laundry Upper Floor
Exterior
Exterior Feature Deck(s), Brick
Parking Features Garage - Front Entry
Garage Spaces 4.0
Fence Rear
Utilities Available Cable TV Available
Water Access N
Roof Type Shake
Accessibility None
Porch Deck(s), Brick
Attached Garage 2
Total Parking Spaces 4
Garage Y
Building
Lot Description Rear Yard, Backs - Open Common Area
Story 3
Foundation Permanent, Slab
Sewer Public Sewer
Water Public
Architectural Style Colonial
Level or Stories 3
Additional Building Above Grade, Below Grade
Structure Type 9'+ Ceilings,Dry Wall
New Construction N
Schools
School District Prince George'S County Public Schools
Others
Pets Allowed Y
Senior Community No
Tax ID 17070771212
Ownership Fee Simple
SqFt Source Assessor
Acceptable Financing Cash, Conventional, FHA, VA
Listing Terms Cash, Conventional, FHA, VA
Financing Cash,Conventional,FHA,VA
Special Listing Condition Standard
Pets Allowed No Pet Restrictions
Read Less
Want to know what your home might be worth? Contact us for a FREE valuation!

Our team is ready to help you sell your home for the highest possible price ASAP

Bought with Ariana A Loucas • RE/MAX Allegiance





