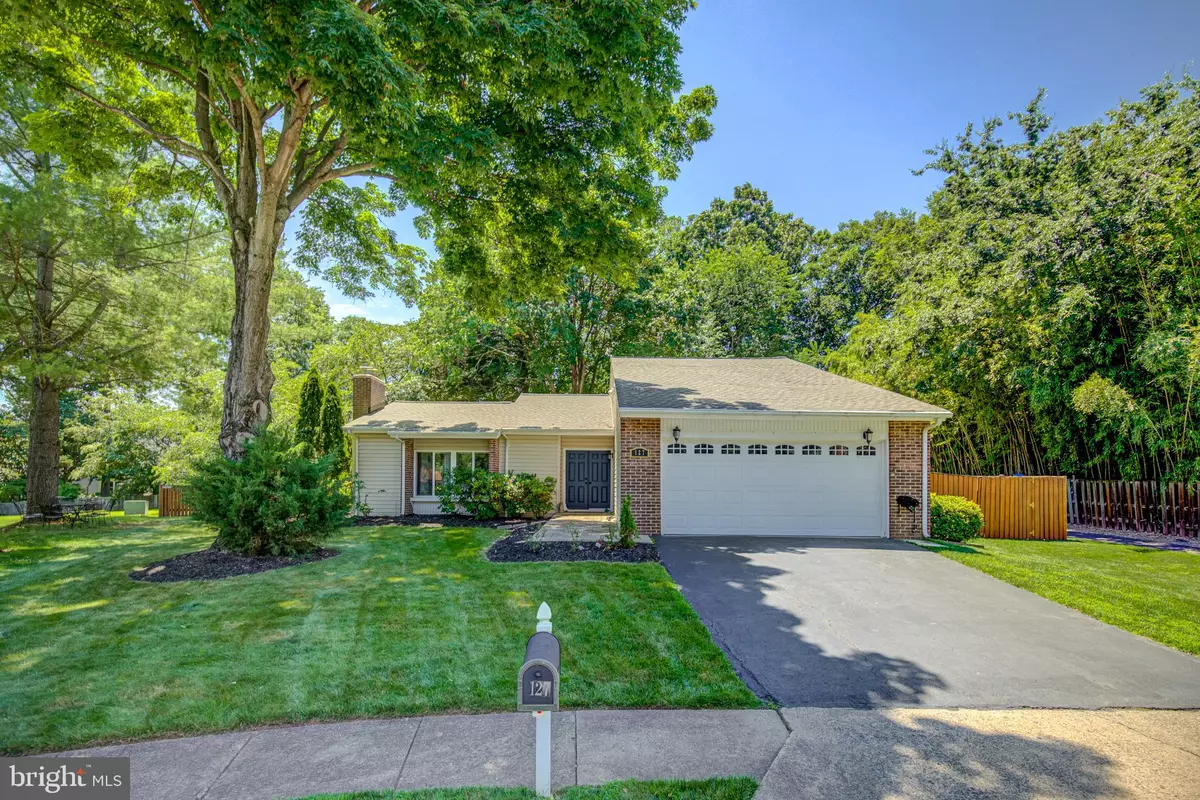$619,000
$619,000
For more information regarding the value of a property, please contact us for a free consultation.
127 VICTORIA PL Sterling, VA 20164
4 Beds
3 Baths
1,921 SqFt
Key Details
Sold Price $619,000
Property Type Single Family Home
Sub Type Detached
Listing Status Sold
Purchase Type For Sale
Square Footage 1,921 sqft
Price per Sqft $322
Subdivision Sugarland Run
MLS Listing ID VALO2037272
Sold Date 11/21/22
Style A-Frame
Bedrooms 4
Full Baths 3
HOA Fees $75/mo
HOA Y/N Y
Abv Grd Liv Area 1,921
Originating Board BRIGHT
Year Built 1974
Annual Tax Amount $4,474
Tax Year 2022
Lot Size 9,583 Sqft
Acres 0.22
Property Description
***Open House Canceled for Oct 9th*** Don't miss out on this elegant Malibu Rancher in Sugarland Run! It boasts a well-laid out floorplan with easy access to every part of the house. Beautifully updated kitchen with granite countertops and stainless steel appliances with plenty of cabinets and pantry space. Four spacious bedrooms with a Primary bedroom with a walk-in closet and primary bathroom. The living room features a vaulted ceiling, hardwood floors, and a brick fireplace. The dining room is great for entertaining and leads out to an amazing backyard. A quiet, private backyard to meet everyone's needs from a fully fenced-in yard to planting in your garden. The large patio is great for cookouts and relaxing. Community amenities include an Olympic-size pool, miles of trails for walking or biking, over a dozen tot lots, a large community Playground, tennis courts, a basketball court, 3 acre lake, and a community center...and much more! Close to shopping, retail, major highways, hospitals, and Dulles Airport.
Location
State VA
County Loudoun
Zoning PDH3
Rooms
Main Level Bedrooms 3
Interior
Hot Water Electric
Heating Forced Air
Cooling Central A/C
Fireplaces Number 1
Heat Source Electric
Exterior
Parking Features Garage - Front Entry, Garage Door Opener, Inside Access
Garage Spaces 2.0
Water Access N
Accessibility None
Attached Garage 2
Total Parking Spaces 2
Garage Y
Building
Story 2
Foundation Slab
Sewer Public Sewer
Water Public
Architectural Style A-Frame
Level or Stories 2
Additional Building Above Grade, Below Grade
New Construction N
Schools
School District Loudoun County Public Schools
Others
Pets Allowed N
Senior Community No
Tax ID 007251134000
Ownership Fee Simple
SqFt Source Assessor
Special Listing Condition Standard
Read Less
Want to know what your home might be worth? Contact us for a FREE valuation!

Our team is ready to help you sell your home for the highest possible price ASAP

Bought with Sean L Forschler • RLAH @properties





