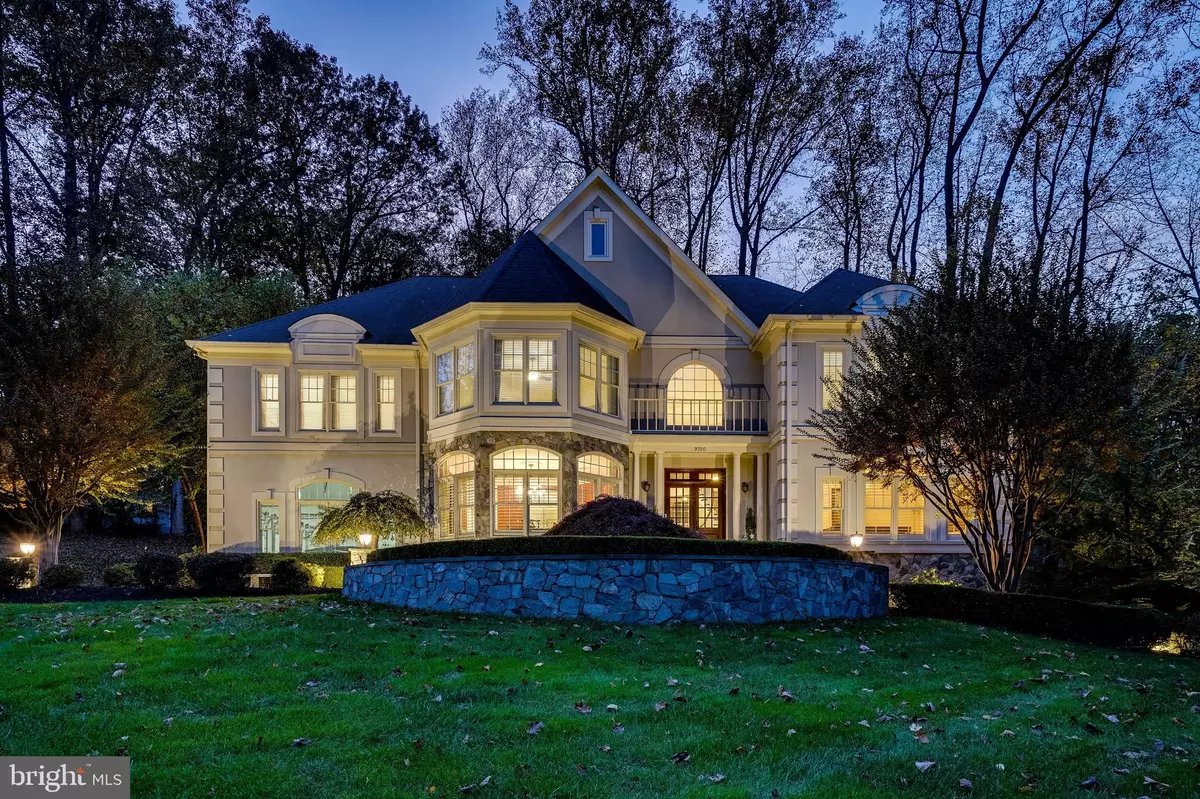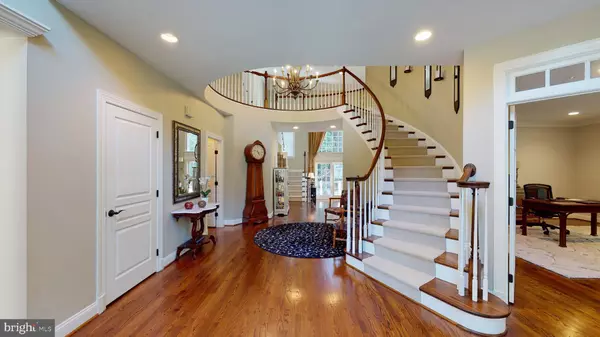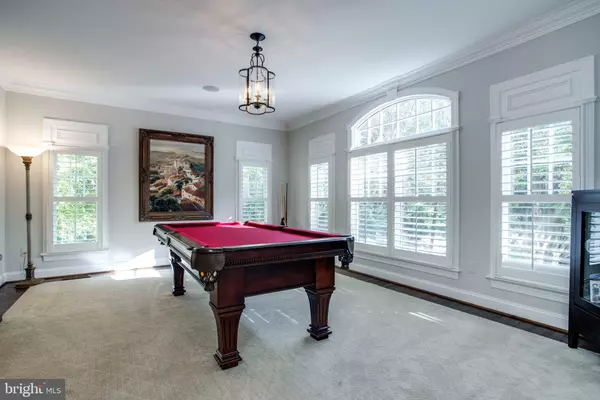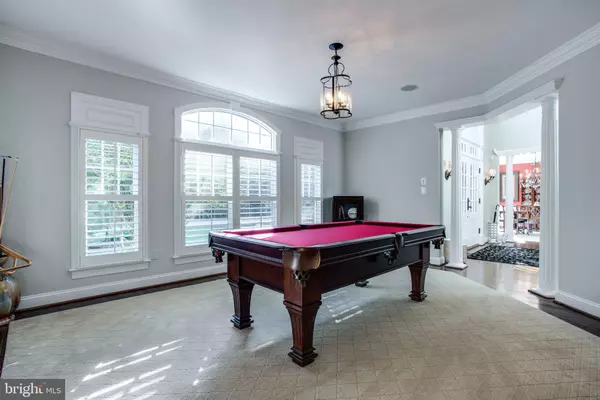$2,000,000
$2,249,000
11.1%For more information regarding the value of a property, please contact us for a free consultation.
9700 MEADOWMERE DR Vienna, VA 22182
6 Beds
5 Baths
7,405 SqFt
Key Details
Sold Price $2,000,000
Property Type Single Family Home
Sub Type Detached
Listing Status Sold
Purchase Type For Sale
Square Footage 7,405 sqft
Price per Sqft $270
Subdivision Meadowmere
MLS Listing ID VAFX2098190
Sold Date 12/02/22
Style Colonial
Bedrooms 6
Full Baths 4
Half Baths 1
HOA Y/N N
Abv Grd Liv Area 5,291
Originating Board BRIGHT
Year Built 1996
Annual Tax Amount $19,760
Tax Year 2022
Lot Size 1.287 Acres
Acres 1.29
Property Description
This Extraordinary Colonial is located minutes to Tysons and is nestled on a quiet cul-de-sac that backs to trees. Extensive high-end detailing, top-brand fixtures and an abundance of natural light are only a few of the attributes this home has to offer. The welcoming entrance boasts a two-story grand foyer that brings you into this expansive home with a floor plan ideal for everyday living as well as formal entertaining. Cooking in the gourmet kitchen will be a delight with the quartz and marble countertops, Thermador and Sub-Zero stainless-steel appliances, and a spacious center island, with a breakfast bar. The adjacent breakfast area provides access to the mud room and first of two laundry rooms as well as the airy screened-in porch, grilling deck, the upper stone patio and the lower stone patio having an expansive stone wood-burning fireplace, creating the perfect space for summer cookouts and gatherings. At the end of the day, you can relax in the large spa-like master suite having a unique tray coffered ceiling with decorative fan. Double sliding rainfall glass doors provide the entrance to a stunning spa bath with 8-foot double shower having four shower heads including a rainfall shower head and surrounded by Italian marble detail, a large double vanity, a large cannonball soaking tub to die for, and generous storage with coffee butler drawer. Adjacent the bathroom is an oversized walk-in closet with peninsula, jewelry cabinet and extensive shoe storage. Also included on the upper level are four additional bedrooms and two full bathrooms. The walk-out lower level includes a bedroom, full bath, a recreation room, game room, a full bright kitchen, second laundry room and unfinished storage area. The basement being perfect for in-laws, older children or a live in guest. The walk-out provides access to the side stone patio and yard. Located close to Wolf Trap National Park for the Performing Arts, the Meadowlark Botanical Gardens, W & OD Trail (walk or bike access), and Westwood Country Club, this home offers easy access to 123, 66, 495 and 267.
Location
State VA
County Fairfax
Zoning 110
Rooms
Other Rooms Living Room, Dining Room, Primary Bedroom, Bedroom 2, Bedroom 3, Bedroom 4, Bedroom 5, Kitchen, Game Room, Family Room, Mud Room, Recreation Room, Bedroom 6
Basement Full, Fully Finished, Walkout Level
Interior
Interior Features Breakfast Area, Built-Ins, Butlers Pantry, Carpet, Ceiling Fan(s), Chair Railings, Combination Kitchen/Dining, Combination Kitchen/Living, Crown Moldings, Curved Staircase, Dining Area, Floor Plan - Open, Kitchen - Eat-In, Kitchen - Island, Kitchen - Table Space, Kitchen - Gourmet, Primary Bath(s), Pantry, Recessed Lighting, Upgraded Countertops, Walk-in Closet(s), Wet/Dry Bar, Window Treatments, Wood Floors, Soaking Tub, Formal/Separate Dining Room, Family Room Off Kitchen, 2nd Kitchen, Wainscotting
Hot Water Natural Gas
Heating Forced Air
Cooling Ceiling Fan(s), Central A/C
Flooring Carpet, Hardwood
Fireplaces Number 2
Fireplaces Type Mantel(s)
Equipment Dishwasher, Disposal, Dryer, Range Hood, Microwave, Oven/Range - Gas, Refrigerator, Six Burner Stove, Stainless Steel Appliances, Washer, Humidifier, Icemaker, Built-In Microwave
Fireplace Y
Appliance Dishwasher, Disposal, Dryer, Range Hood, Microwave, Oven/Range - Gas, Refrigerator, Six Burner Stove, Stainless Steel Appliances, Washer, Humidifier, Icemaker, Built-In Microwave
Heat Source Natural Gas
Exterior
Exterior Feature Deck(s), Patio(s), Porch(es)
Parking Features Garage - Side Entry, Oversized, Inside Access, Garage Door Opener
Garage Spaces 3.0
Water Access N
View Trees/Woods
Accessibility None
Porch Deck(s), Patio(s), Porch(es)
Attached Garage 3
Total Parking Spaces 3
Garage Y
Building
Lot Description Backs to Trees, Front Yard, Landscaping, No Thru Street, Private, Premium, Rear Yard, SideYard(s)
Story 3
Foundation Other
Sewer Septic < # of BR
Water Well
Architectural Style Colonial
Level or Stories 3
Additional Building Above Grade, Below Grade
Structure Type 9'+ Ceilings,Cathedral Ceilings,Tray Ceilings
New Construction N
Schools
Elementary Schools Wolftrap
Middle Schools Kilmer
High Schools Marshall
School District Fairfax County Public Schools
Others
Senior Community No
Tax ID 0281 22 0011
Ownership Fee Simple
SqFt Source Assessor
Security Features Security System
Special Listing Condition Standard
Read Less
Want to know what your home might be worth? Contact us for a FREE valuation!

Our team is ready to help you sell your home for the highest possible price ASAP

Bought with Maria M Leightley • Samson Properties





