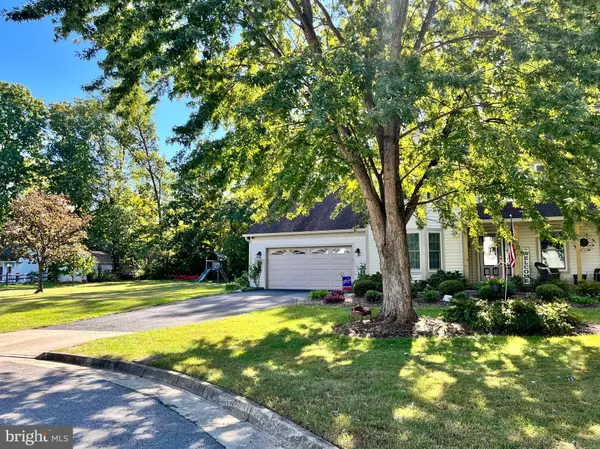$942,000
$925,000
1.8%For more information regarding the value of a property, please contact us for a free consultation.
9819 WESTWOOD MANOR CT Burke, VA 22015
4 Beds
4 Baths
3,210 SqFt
Key Details
Sold Price $942,000
Property Type Single Family Home
Sub Type Detached
Listing Status Sold
Purchase Type For Sale
Square Footage 3,210 sqft
Price per Sqft $293
Subdivision Westwood Manor Courts
MLS Listing ID VAFX2099688
Sold Date 11/30/22
Style Colonial
Bedrooms 4
Full Baths 3
Half Baths 1
HOA Y/N N
Abv Grd Liv Area 2,140
Originating Board BRIGHT
Year Built 1985
Annual Tax Amount $8,478
Tax Year 2022
Lot Size 0.735 Acres
Acres 0.73
Property Description
Rare find! Elegantly situated on a park-like .73 acre lot, this charming Burke colonial is truly one of a kind. Fall in love with the absolutely STUNNING, artistically designed, remodeled kitchen, that stirs the senses and will please the most discriminating chef with its extensive cabinetry, farmhouse sink, exquisite countertops, elegant stainless steel appliances, pull out pantry and more. Welcome guests to your own wraparound front porch and then cozy up in front of the fire and enjoy open-concept living with adjacent family room and deck with flawless private view of the magnificent greenery in your beautifully landscaped rear yard. Spacious dining room and formal living room with newly-refinished hardwood floors. Dreamy owner's suite features walk-in closet, and exquisite renovated bath with luxurious stone tile, jacuzzi tub, glass shower, and heated floor and towel rack. The upper level is completed with three roomy bedrooms with cheerful updated hall bath. Lower level offers rec room with projector, kitchenette, gas fireplace, office, exercise room, full bath and ample storage. Walkout to spectacular covered patio, and and extensive entertaining area.. Quiet cul-de-sac location and no HOA. Don't miss your chance to make this gem your own! INTERIOR PHOTOS COMING SOON!
Location
State VA
County Fairfax
Zoning 130
Rooms
Basement Outside Entrance, Walkout Level, Fully Finished
Interior
Hot Water Natural Gas
Heating Forced Air
Cooling Central A/C
Fireplaces Number 2
Heat Source Natural Gas
Exterior
Parking Features Garage - Front Entry
Garage Spaces 2.0
Water Access N
Accessibility None
Attached Garage 2
Total Parking Spaces 2
Garage Y
Building
Story 3
Foundation Concrete Perimeter
Sewer Public Sewer
Water Public
Architectural Style Colonial
Level or Stories 3
Additional Building Above Grade, Below Grade
New Construction N
Schools
Elementary Schools Cherry Run
Middle Schools Lake Braddock Secondary School
High Schools Lake Braddock
School District Fairfax County Public Schools
Others
Senior Community No
Tax ID 0881 19 0019
Ownership Fee Simple
SqFt Source Assessor
Special Listing Condition Standard
Read Less
Want to know what your home might be worth? Contact us for a FREE valuation!

Our team is ready to help you sell your home for the highest possible price ASAP

Bought with Reem Trahan • Compass



