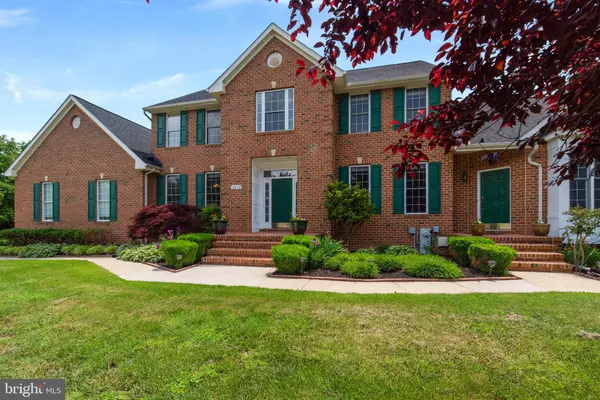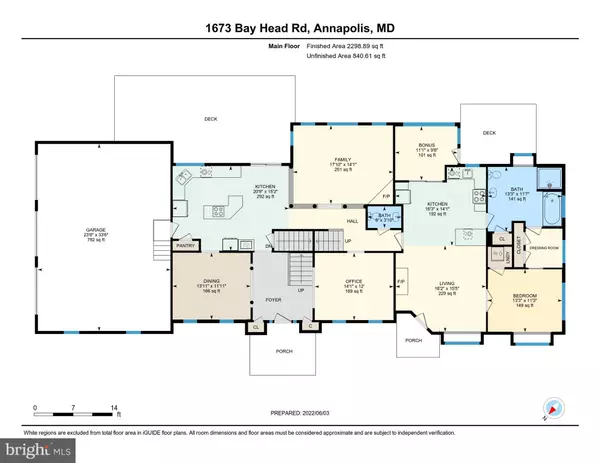$875,000
$899,999
2.8%For more information regarding the value of a property, please contact us for a free consultation.
1673 BAY HEAD RD Annapolis, MD 21409
4 Beds
5 Baths
5,021 SqFt
Key Details
Sold Price $875,000
Property Type Single Family Home
Sub Type Detached
Listing Status Sold
Purchase Type For Sale
Square Footage 5,021 sqft
Price per Sqft $174
Subdivision None Available
MLS Listing ID MDAA2035116
Sold Date 12/02/22
Style Colonial
Bedrooms 4
Full Baths 4
Half Baths 1
HOA Y/N N
Abv Grd Liv Area 3,691
Originating Board BRIGHT
Year Built 2004
Annual Tax Amount $10,631
Tax Year 2022
Lot Size 5.600 Acres
Acres 5.6
Property Description
Price reduced on this Fabulous Fall Find in Annapolis! 1673 Bay Head Road presents a fantastic opportunity to own a magnificent home with endless possibilities. Featuring 12 rooms, over 5000 sq. feet of living space, 5.6 acres (subdivision potential), two-story three car garage and two private entrances, three zoned HVAC (2018,2015 and 2004), almost new roof (2020) and 2 hot water heaters(2019) and no HOA. This space can be easily customized to meet all your family's needs. Seeking multi-generational living? Private guest or Au-pair quarters? First-floor primary suite? Professional home offices? Short- or long-term rental income? Multi-Car and or boat parking spaces? This could be the dream Annapolis home you have been searching for. Contact me about special lender financing at 1% below market rates.
Entering the main house, you will discover a soaring two-story foyer with stunning windows. You will find entrances leading to the living room/home office and formal dining room all with gleaming hard wood floors. A fabulous double staircase allows you to access the upstairs from either the front or back of the home. The heart of the home features high ceilings, custom mill work, a large eat-in kitchen, breakfast area, elegant family room with fireplace and a conveniently located powder room. The open- concept kitchen offers stainless steel appliances, plentiful white cabinets, double-oven, a center-island with cook top, the property has been updated with new stone countertops and fresh neutral paint colors; all wonderful for entertaining. Exit the kitchen through a glass slider to the private backyard oasis leading to a large deck overlooking the magnificent level back yard with fire-pit surrounded by lush lawns, beautiful trees and plenty of grounds to explore. A perfect property for pets, swing-sets, playing ball, relaxing with friends and building the pool/outdoor entertainment area of your dreams. There is a separate garage large enough for boat storage, work-shop or additional business opportunity.
Enter back into the house through a double wide staircase with slider leading to the finished walk out-basement. This enormous, finished basement boasts two large living spaces, high ceilings, plenty of natural light, a full bathroom with Jacuzzi tub, storage galore, bonus closets and many flex space possibilities. Need additional Bedrooms? Home Office? Home Gym? Rec Room? Tons of storage? This basement can accommodate it all.
On the Upper level you will discover three spacious bedrooms a full hall bath and ideally located laundry room! The primary suite features a tray ceiling, walk-in closet, luxurious en-suite bath with spa tub, separate shower and double sinks. The other two bedrooms have double closets and plenty of light.
What makes this property so special is a separate suite with its own private entrance! This beautiful space contains its own self- sufficient living or working quarters. Separately zoned heating and air conditioning, primary bedroom suite with custom walk-in closet, stacked washer and dryer, luxury oversized bathroom with spa bath and shower, full kitchen with granite counter tops and breakfast bar. The living area boasts tons of windows, fireplace and a sunroom with private deck. This apartment is simply beautiful. It would make a wonderful professional home office or provide income generation as a short-term rental.
Located next to Bay Head Park on the Broadneck Peninsula this home is in a prime Annapolis location. With excellent highly rated schools, conveniently located near Routes 50, 2 and 97, minutes from Annapolis Town Center, Westfield Mall, Sandy Point Park and downtown Annapolis, City Dock and the Naval Academy. Don't let this special property get away!
Location
State MD
County Anne Arundel
Zoning R1
Rooms
Other Rooms Dining Room, Primary Bedroom, Bedroom 2, Bedroom 3, Bedroom 4, Kitchen, Family Room, Den, Foyer, Sun/Florida Room, In-Law/auPair/Suite, Laundry, Recreation Room, Storage Room, Bathroom 2, Bathroom 3, Primary Bathroom, Full Bath, Half Bath
Basement Daylight, Partial, Connecting Stairway, Fully Finished, Heated, Improved, Interior Access, Outside Entrance, Rear Entrance, Sump Pump, Walkout Stairs, Windows
Main Level Bedrooms 1
Interior
Interior Features Breakfast Area, Built-Ins, Carpet, Ceiling Fan(s), Combination Kitchen/Living, Entry Level Bedroom, Family Room Off Kitchen, Floor Plan - Open, Formal/Separate Dining Room, Kitchen - Eat-In, Kitchen - Island, Kitchen - Table Space, Pantry, Primary Bath(s), Recessed Lighting, Walk-in Closet(s), WhirlPool/HotTub, Window Treatments, Wood Floors, Chair Railings, Combination Kitchen/Dining, Crown Moldings, Dining Area, Stall Shower, Tub Shower, Soaking Tub
Hot Water Electric
Heating Heat Pump(s), Forced Air, Zoned
Cooling Ceiling Fan(s), Central A/C, Zoned
Flooring Ceramic Tile, Carpet, Hardwood, Wood
Fireplaces Number 2
Fireplaces Type Fireplace - Glass Doors, Gas/Propane, Mantel(s), Screen
Equipment Cooktop, Cooktop - Down Draft, Dishwasher, Dryer - Electric, Dryer - Front Loading, Exhaust Fan, Icemaker, Microwave, Oven - Self Cleaning, Oven - Wall, Refrigerator, Stainless Steel Appliances, Surface Unit, Oven - Double, Oven/Range - Electric, Trash Compactor, Washer - Front Loading, Washer
Furnishings No
Fireplace Y
Window Features Double Hung,Screens
Appliance Cooktop, Cooktop - Down Draft, Dishwasher, Dryer - Electric, Dryer - Front Loading, Exhaust Fan, Icemaker, Microwave, Oven - Self Cleaning, Oven - Wall, Refrigerator, Stainless Steel Appliances, Surface Unit, Oven - Double, Oven/Range - Electric, Trash Compactor, Washer - Front Loading, Washer
Heat Source Electric
Laundry Dryer In Unit, Upper Floor, Washer In Unit
Exterior
Exterior Feature Deck(s)
Parking Features Garage - Side Entry, Garage Door Opener, Inside Access
Garage Spaces 10.0
Utilities Available Cable TV, Electric Available, Multiple Phone Lines, Phone Connected, Propane
Water Access N
View Trees/Woods, Scenic Vista
Roof Type Architectural Shingle
Street Surface Black Top,Paved
Accessibility None
Porch Deck(s)
Road Frontage City/County
Attached Garage 3
Total Parking Spaces 10
Garage Y
Building
Lot Description Backs to Trees, Front Yard, Rear Yard, SideYard(s), Level, Landscaping
Story 3
Foundation Block
Sewer Private Sewer
Water Public
Architectural Style Colonial
Level or Stories 3
Additional Building Above Grade, Below Grade
Structure Type 2 Story Ceilings,9'+ Ceilings,Dry Wall,Tray Ceilings
New Construction N
Schools
Elementary Schools Cape St Claire
Middle Schools Magothy River
High Schools Broadneck
School District Anne Arundel County Public Schools
Others
Pets Allowed Y
Senior Community No
Tax ID 020300017467800
Ownership Fee Simple
SqFt Source Assessor
Security Features Smoke Detector
Acceptable Financing Cash, Conventional
Horse Property N
Listing Terms Cash, Conventional
Financing Cash,Conventional
Special Listing Condition Standard
Pets Allowed No Pet Restrictions
Read Less
Want to know what your home might be worth? Contact us for a FREE valuation!

Our team is ready to help you sell your home for the highest possible price ASAP

Bought with Jennifer Schaub • Long & Foster Real Estate, Inc.





