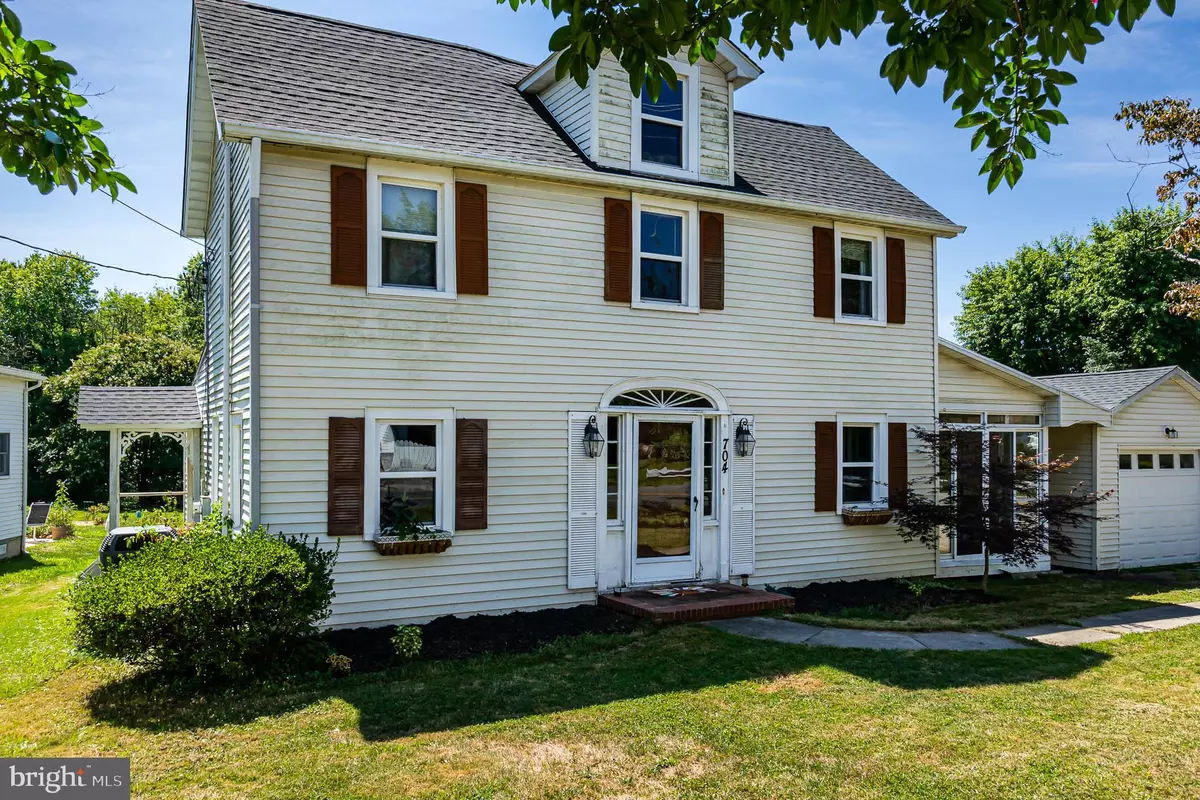$220,000
$215,000
2.3%For more information regarding the value of a property, please contact us for a free consultation.
704 HARRINGTON RD Rising Sun, MD 21911
3 Beds
2 Baths
1,786 SqFt
Key Details
Sold Price $220,000
Property Type Single Family Home
Sub Type Detached
Listing Status Sold
Purchase Type For Sale
Square Footage 1,786 sqft
Price per Sqft $123
MLS Listing ID MDCC2006278
Sold Date 12/05/22
Style Farmhouse/National Folk
Bedrooms 3
Full Baths 1
Half Baths 1
HOA Y/N N
Abv Grd Liv Area 1,786
Originating Board BRIGHT
Year Built 1858
Annual Tax Amount $1,688
Tax Year 2022
Lot Size 8,276 Sqft
Acres 0.19
Property Description
Welcome Home! This is an outstanding opportunity to own a charming 3 bedroom 1 1/2 bath single family home in Rising Sun. This home has old farmhouse charm and is waiting for your modern personal touches. Special features include a large eat-in kitchen, a bonus three season sunroom and connected garage. Updates include a newer roof, a new well pump (20210 and a new hot water heater conditioning system (2021). For those who enjoy wineries, this home is just up the road from the Dove Valley Winery.
The septic is on a 3,000 gallon holding tank.
Location
State MD
County Cecil
Zoning RR
Interior
Hot Water Electric
Heating Heat Pump(s)
Cooling Ceiling Fan(s), Central A/C
Fireplaces Number 1
Equipment Built-In Microwave, Dishwasher, Oven/Range - Electric, Water Heater, Refrigerator
Fireplace Y
Appliance Built-In Microwave, Dishwasher, Oven/Range - Electric, Water Heater, Refrigerator
Heat Source Electric
Laundry Hookup, Main Floor
Exterior
Water Access N
Accessibility None
Garage N
Building
Story 2
Foundation Crawl Space, Stone
Sewer Holding Tank
Water Well
Architectural Style Farmhouse/National Folk
Level or Stories 2
Additional Building Above Grade, Below Grade
New Construction N
Schools
School District Cecil County Public Schools
Others
Senior Community No
Tax ID 0806007228
Ownership Fee Simple
SqFt Source Assessor
Acceptable Financing Cash, Conventional, USDA, FHA
Listing Terms Cash, Conventional, USDA, FHA
Financing Cash,Conventional,USDA,FHA
Special Listing Condition Standard
Read Less
Want to know what your home might be worth? Contact us for a FREE valuation!

Our team is ready to help you sell your home for the highest possible price ASAP

Bought with Julie Marie Musso • EXP Realty, LLC





